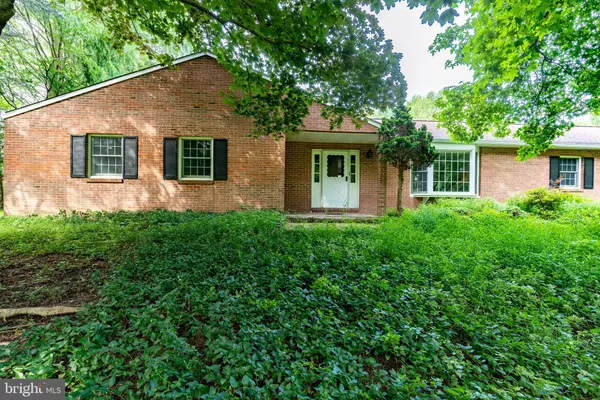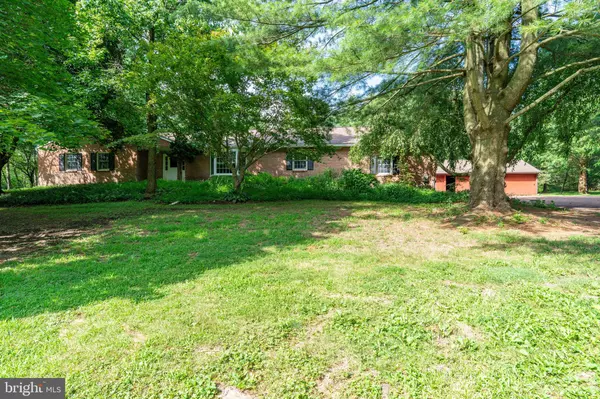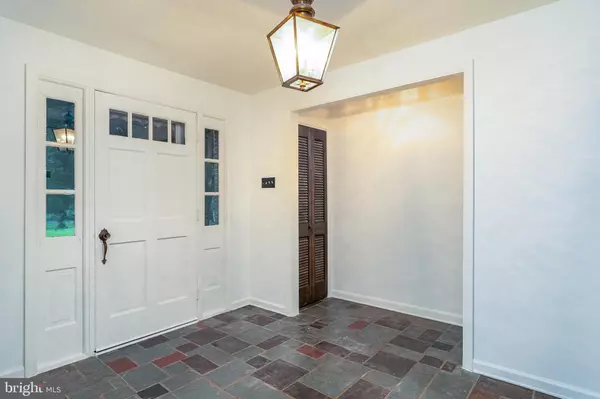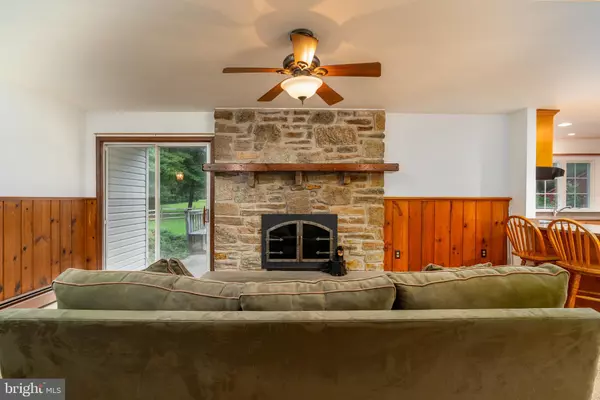$340,000
$425,000
20.0%For more information regarding the value of a property, please contact us for a free consultation.
1113 SLOTTER RD Perkasie, PA 18944
5 Beds
3 Baths
2,298 SqFt
Key Details
Sold Price $340,000
Property Type Single Family Home
Sub Type Detached
Listing Status Sold
Purchase Type For Sale
Square Footage 2,298 sqft
Price per Sqft $147
Subdivision Sweetbriar
MLS Listing ID PABU474608
Sold Date 09/27/19
Style Ranch/Rambler
Bedrooms 5
Full Baths 2
Half Baths 1
HOA Y/N N
Abv Grd Liv Area 2,298
Originating Board BRIGHT
Year Built 1972
Annual Tax Amount $7,223
Tax Year 2019
Lot Size 3.100 Acres
Acres 3.1
Lot Dimensions 0.00 x 0.00
Property Description
Drive up the tree lined driveway to this perfectly situated Rambling Ranch on 3 acres. You will love preparing meals in the tastefully updated Kitchen which overlooks the deck, pool and yard. Kitchen is generously lit by recessed lighting and a skylight! Main level laundry room, powder room and attached garage are only steps away from the living area. The open floor plan allows you to be connected to family and friends while entertaining. Vacation can become an option because you will feel as if you are always on one here between the inground pool for the summer days and the warm and inviting stone fireplace in the family room for those snowy chilly winter times! The FULL basement with bilco doors has endless potential to accomodate whatever your lifestyle may be. Detached barn/garage.
Location
State PA
County Bucks
Area Bedminster Twp (10101)
Zoning R1
Direction Southwest
Rooms
Other Rooms Living Room, Dining Room, Primary Bedroom, Bedroom 2, Bedroom 3, Bedroom 4, Bedroom 5, Kitchen, Family Room, Basement, Foyer, Laundry, Bathroom 1, Bathroom 2, Bathroom 3
Basement Full
Main Level Bedrooms 5
Interior
Hot Water Oil
Heating Baseboard - Hot Water, Radiator
Cooling None
Flooring Carpet, Hardwood, Vinyl, Tile/Brick
Fireplaces Number 1
Fireplaces Type Stone, Wood
Equipment Built-In Range, Freezer, Icemaker, Microwave, Oven - Wall, Oven/Range - Electric, Refrigerator
Fireplace Y
Window Features Bay/Bow,Double Pane,Energy Efficient,Insulated,Replacement,Screens
Appliance Built-In Range, Freezer, Icemaker, Microwave, Oven - Wall, Oven/Range - Electric, Refrigerator
Heat Source Oil
Laundry Hookup, Main Floor
Exterior
Parking Features Additional Storage Area, Oversized
Garage Spaces 5.0
Fence Split Rail, Wire
Pool In Ground
Utilities Available Cable TV Available, Cable TV, Under Ground
Water Access N
Roof Type Asphalt
Accessibility None
Attached Garage 2
Total Parking Spaces 5
Garage Y
Building
Lot Description Level, Front Yard, Private, Rear Yard, Secluded, SideYard(s)
Story 1
Foundation Block
Sewer On Site Septic
Water Well
Architectural Style Ranch/Rambler
Level or Stories 1
Additional Building Above Grade, Below Grade
Structure Type Dry Wall
New Construction N
Schools
High Schools Pennridge
School District Pennridge
Others
Senior Community No
Tax ID 01-008-014.002
Ownership Fee Simple
SqFt Source Assessor
Acceptable Financing Cash, Conventional, FHA, VA
Listing Terms Cash, Conventional, FHA, VA
Financing Cash,Conventional,FHA,VA
Special Listing Condition Standard
Read Less
Want to know what your home might be worth? Contact us for a FREE valuation!

Our team is ready to help you sell your home for the highest possible price ASAP

Bought with Margot McKenna • Homestarr Realty

GET MORE INFORMATION





