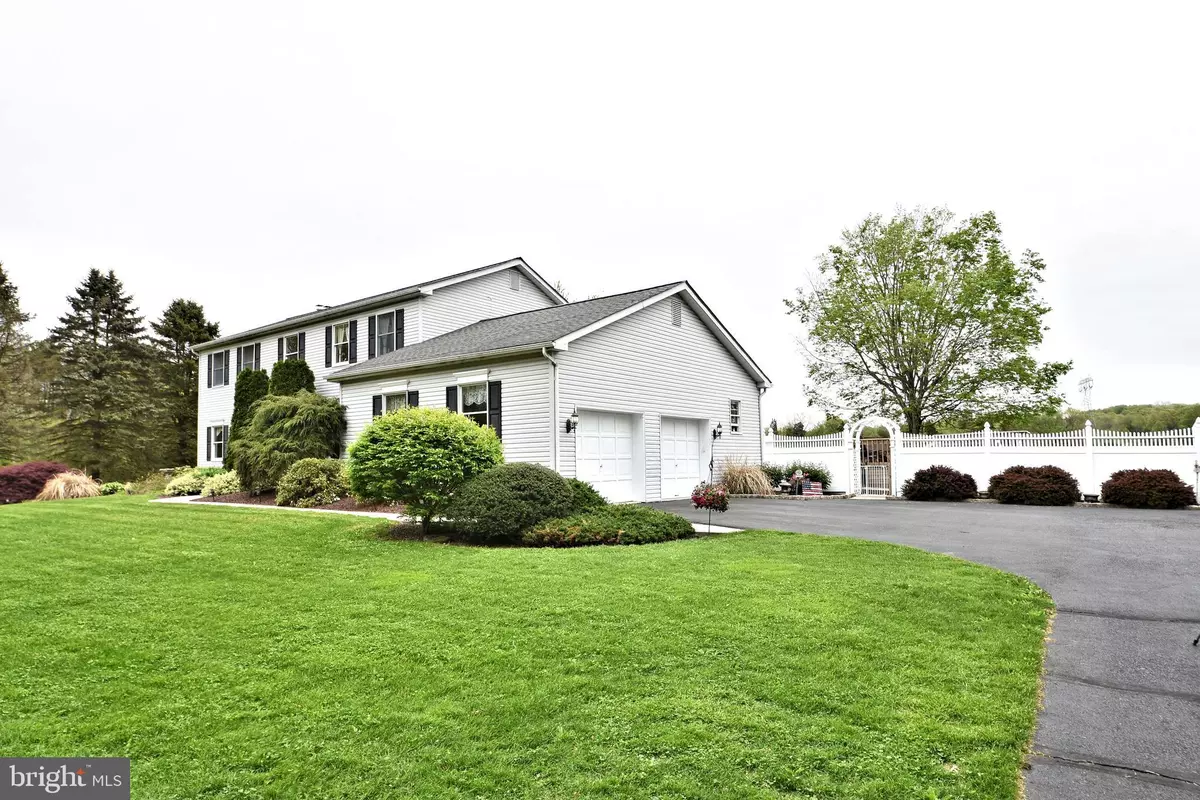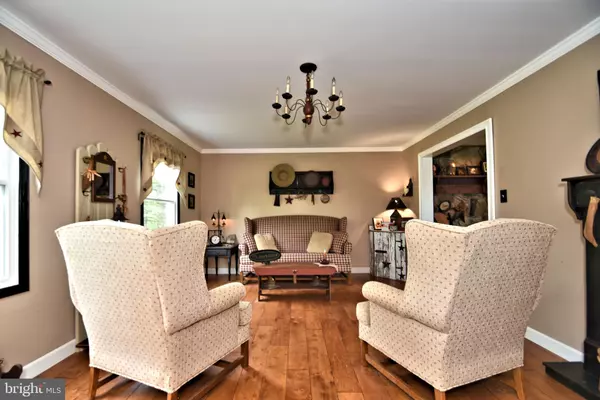$419,000
$429,900
2.5%For more information regarding the value of a property, please contact us for a free consultation.
3183 FENNEL RD Pennsburg, PA 18073
3 Beds
3 Baths
3,540 SqFt
Key Details
Sold Price $419,000
Property Type Single Family Home
Sub Type Detached
Listing Status Sold
Purchase Type For Sale
Square Footage 3,540 sqft
Price per Sqft $118
Subdivision None Available
MLS Listing ID PAMC603848
Sold Date 09/27/19
Style Colonial
Bedrooms 3
Full Baths 2
Half Baths 1
HOA Y/N N
Abv Grd Liv Area 2,700
Originating Board BRIGHT
Year Built 1988
Annual Tax Amount $5,443
Tax Year 2020
Lot Size 1.325 Acres
Acres 1.21
Lot Dimensions 240
Property Description
Welcome to This Totally Renovated single family home that will take your breathe away upon entering the front door. The WOW factor begins here and it's not your standard cookie cutter layout or builders grade material. This 3 bedroom 2.5 bath home has an attached 2 car garage along with a 26 foot by 20 foot Pole Barn with a garage door & 220 electric service (a hobbyist dream). The whole house has been reconfigured to create a feel of openness instead of that usual boxy feeling. Upgrades exceed 100 thousand dollars & include: 6 inch Solid Plank Hardwood Floors through out the house, a Kitchen that has granite counter-tops and high end Stainless Steel Appliances, a Custom Master Bathroom (Stunning) with a walk in closet, a finished basement w/private office or playroom, and a High End Central Air & Heating system- the list goes on & on! Situated on 1+ acres of land encourage family gatherings & the sounds of nature 7 days a week. Basement square footage is not included so you could add an additional finished space of 840 feet. You have got to see this home!
Location
State PA
County Montgomery
Area Upper Hanover Twp (10657)
Zoning R2
Rooms
Other Rooms Living Room, Dining Room, Primary Bedroom, Bedroom 2, Kitchen, Family Room, Basement, Bedroom 1, Laundry, Office, Attic
Basement Full, Drainage System, Fully Finished
Interior
Interior Features Primary Bath(s), Kitchen - Island, Butlers Pantry, Ceiling Fan(s), Wood Stove, Stall Shower, Breakfast Area
Hot Water Electric
Heating Heat Pump - Electric BackUp, Forced Air
Cooling Central A/C
Flooring Wood, Fully Carpeted, Tile/Brick
Fireplaces Number 1
Equipment Cooktop, Built-In Range, Oven - Double, Oven - Self Cleaning, Dishwasher, Refrigerator
Fireplace Y
Appliance Cooktop, Built-In Range, Oven - Double, Oven - Self Cleaning, Dishwasher, Refrigerator
Heat Source Electric
Laundry Main Floor
Exterior
Exterior Feature Deck(s)
Parking Features Inside Access, Garage Door Opener, Oversized
Garage Spaces 3.0
Utilities Available Cable TV
Water Access N
Roof Type Shingle
Accessibility None
Porch Deck(s)
Attached Garage 2
Total Parking Spaces 3
Garage Y
Building
Lot Description Level, Front Yard, Rear Yard, SideYard(s)
Story 2
Foundation Brick/Mortar
Sewer On Site Septic
Water Well
Architectural Style Colonial
Level or Stories 2
Additional Building Above Grade, Below Grade
New Construction N
Schools
School District Upper Perkiomen
Others
Senior Community No
Tax ID 57-00-00459-006
Ownership Fee Simple
SqFt Source Assessor
Acceptable Financing Conventional, VA, FHA 203(b)
Horse Property N
Listing Terms Conventional, VA, FHA 203(b)
Financing Conventional,VA,FHA 203(b)
Special Listing Condition Standard
Read Less
Want to know what your home might be worth? Contact us for a FREE valuation!

Our team is ready to help you sell your home for the highest possible price ASAP

Bought with Daniel Frank • Iron Valley Real Estate of Lehigh Valley
GET MORE INFORMATION





