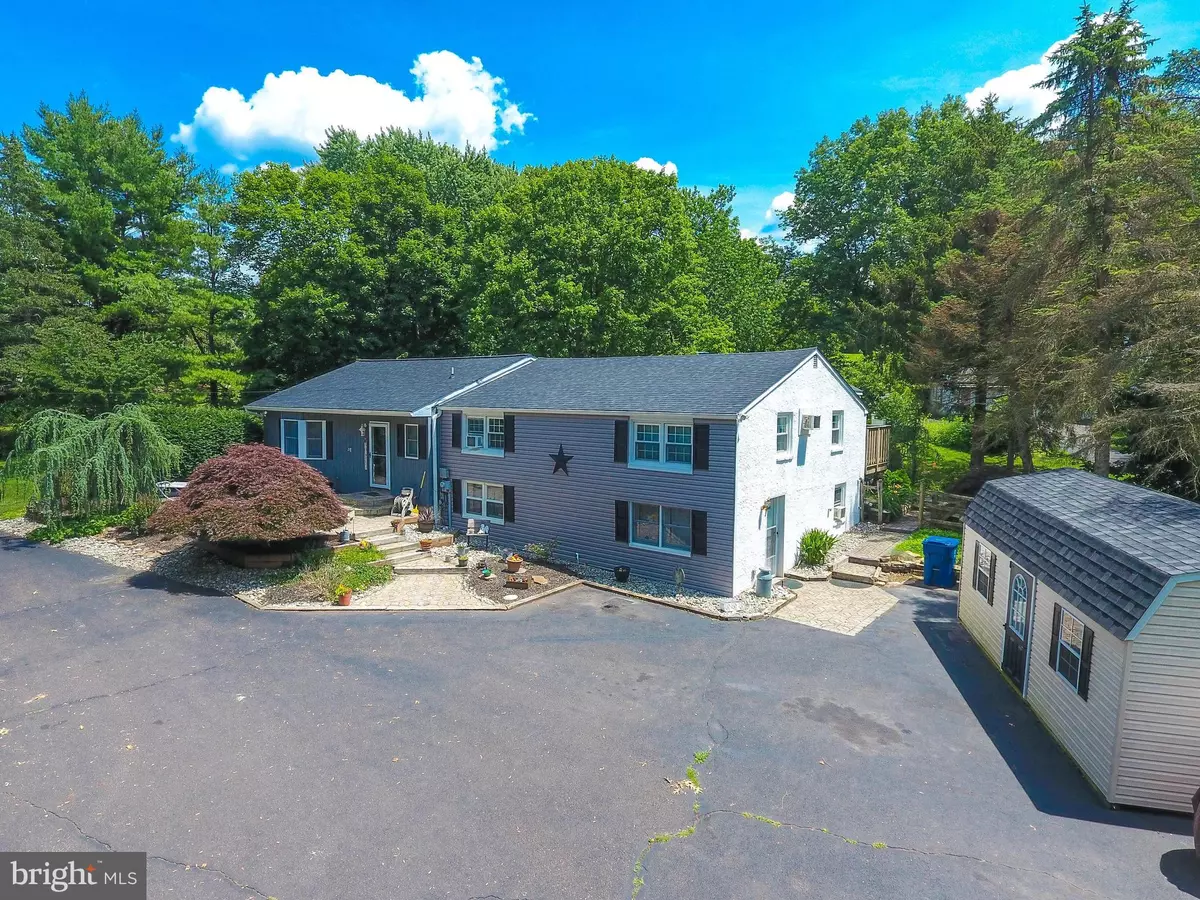$369,900
$369,900
For more information regarding the value of a property, please contact us for a free consultation.
602 CHURCH RD Hatfield, PA 19440
4 Beds
2 Baths
2,272 SqFt
Key Details
Sold Price $369,900
Property Type Single Family Home
Sub Type Detached
Listing Status Sold
Purchase Type For Sale
Square Footage 2,272 sqft
Price per Sqft $162
Subdivision None Available
MLS Listing ID PABU474736
Sold Date 09/27/19
Style Split Level,Contemporary
Bedrooms 4
Full Baths 1
Half Baths 1
HOA Y/N N
Abv Grd Liv Area 1,792
Originating Board BRIGHT
Year Built 1930
Annual Tax Amount $4,575
Tax Year 2018
Lot Size 1.463 Acres
Acres 1.46
Lot Dimensions 219.00 x 291.00
Property Description
Beautiful Updates set the stage for this Contemporary Split Level Home on a private 1.46 acre lot in Hilltown Township. Upon arrival, you will notice not only the New Roof, Gutters and Siding but also the care and attention that was put into the exterior of the home with the mature landscaping and driveway parking for multiple vehicles. The front flagstone patio provides a perfect entry into the foyer with double door coat closet and gorgeous wood design laminate flooring throughout. The open concept living room, kitchen, and dining room, complete with skylights on a vaulted ceiling. The open dining room and kitchen with breakfast bar seating was updated with granite counters, and tile back-splash. Enjoy the serenity of your private surroundings from the wall-to-wall windows in the fabulous Sun-room with 10 person Jacuzzi Hot Tub. An updated powder room with granite counters and tile accents completes the main level. A few steps up from the living area you will find three spacious bedrooms and 3 hall closets. The master bedroom includes a walk-in closet and adjacent office space with door to deck and patio over-looking backyard. The hall bath with a skylight was beautifully updated with all new fixtures, flooring and wainscoting. Downstairs the family room features a wood plank ceiling, flue pipe for wood stove, and access door to driveway, as well as the 4th bedroom with two closets. Close to Shopping, restaurants and Colmar train station. Award winning Pennridge School District. LOW taxes. Two Sheds for additional storage. Make your appointment to see this immaculately maintained contemporary home today!
Location
State PA
County Bucks
Area Hilltown Twp (10115)
Zoning RR
Rooms
Other Rooms Living Room, Dining Room, Primary Bedroom, Sitting Room, Bedroom 2, Bedroom 3, Bedroom 4, Kitchen, Family Room, Sun/Florida Room, Other, Full Bath, Half Bath
Basement Partial
Interior
Interior Features Ceiling Fan(s), Carpet, Combination Kitchen/Dining, Floor Plan - Open, Kitchen - Island, Kitchen - Eat-In, Skylight(s), Tub Shower, Walk-in Closet(s)
Hot Water S/W Changeover, Oil
Heating Hot Water
Cooling Window Unit(s), Wall Unit
Fireplaces Type Flue for Stove
Equipment Built-In Microwave, Oven/Range - Electric, Refrigerator, Oven - Self Cleaning, Dryer - Electric, Dishwasher
Fireplace Y
Appliance Built-In Microwave, Oven/Range - Electric, Refrigerator, Oven - Self Cleaning, Dryer - Electric, Dishwasher
Heat Source Oil
Laundry Lower Floor
Exterior
Exterior Feature Deck(s), Patio(s)
Garage Spaces 6.0
Utilities Available Cable TV, Fiber Optics Available
Water Access N
View Trees/Woods
Roof Type Architectural Shingle
Accessibility None
Porch Deck(s), Patio(s)
Total Parking Spaces 6
Garage N
Building
Lot Description Backs to Trees, Front Yard, Landscaping, Private, Rear Yard, Rural, SideYard(s)
Story 3+
Sewer On Site Septic
Water Well
Architectural Style Split Level, Contemporary
Level or Stories 3+
Additional Building Above Grade, Below Grade
New Construction N
Schools
High Schools Pennridge
School District Pennridge
Others
Senior Community No
Tax ID 15-022-172
Ownership Fee Simple
SqFt Source Assessor
Security Features Smoke Detector
Acceptable Financing Conventional, FHA, Cash, VA
Listing Terms Conventional, FHA, Cash, VA
Financing Conventional,FHA,Cash,VA
Special Listing Condition Standard
Read Less
Want to know what your home might be worth? Contact us for a FREE valuation!

Our team is ready to help you sell your home for the highest possible price ASAP

Bought with Alexander Shulzhenko • Realty Mark Cityscape-Huntingdon Valley
GET MORE INFORMATION





