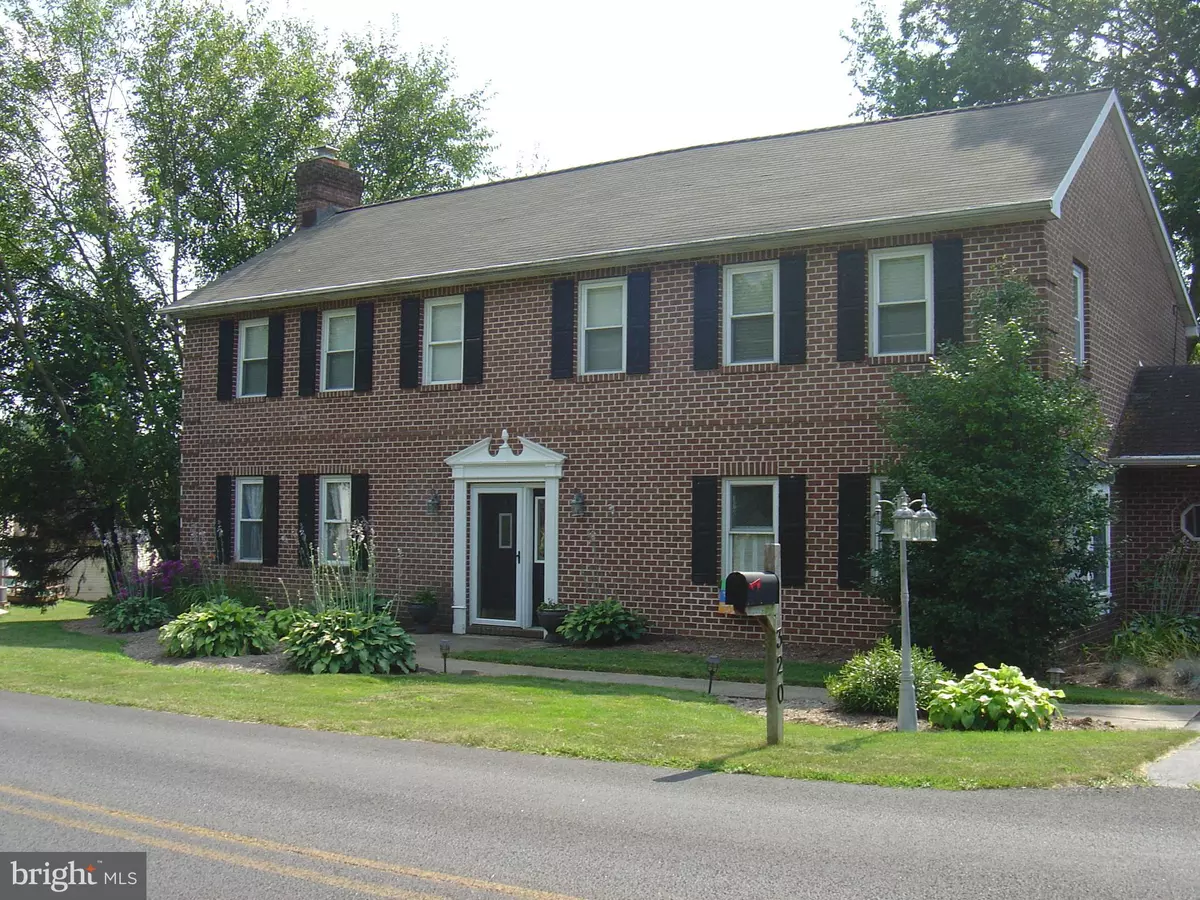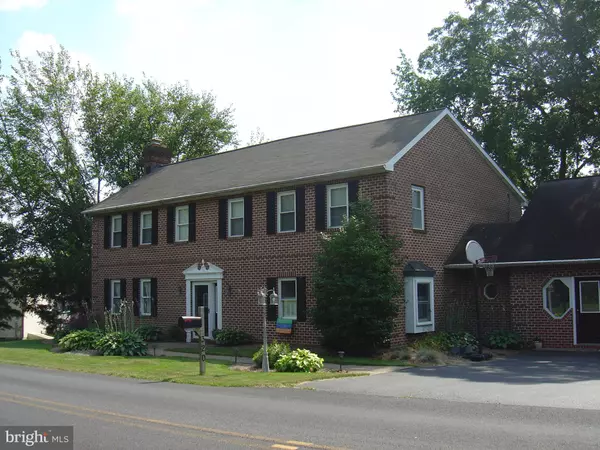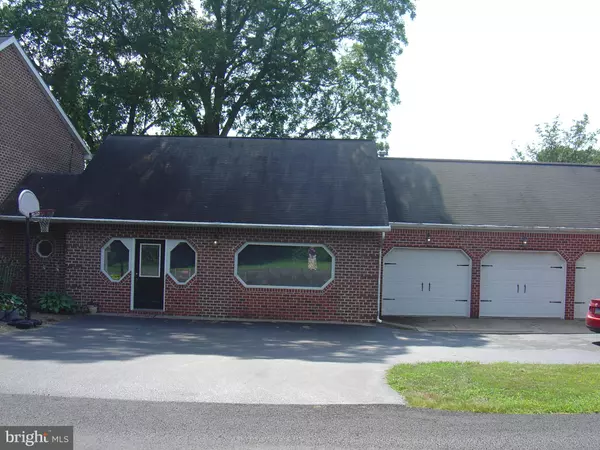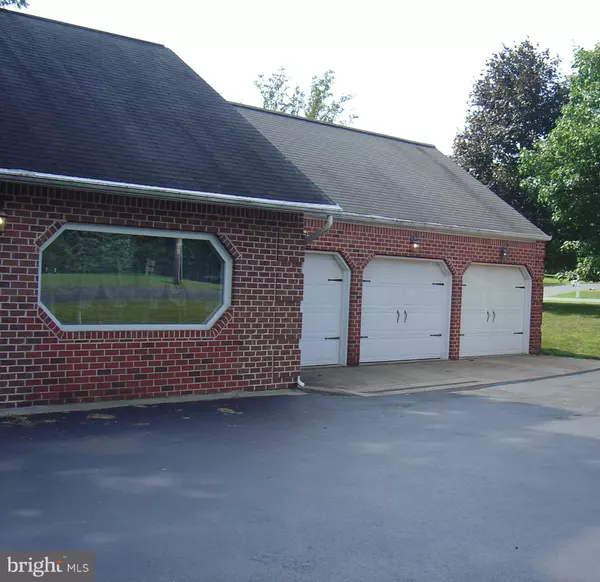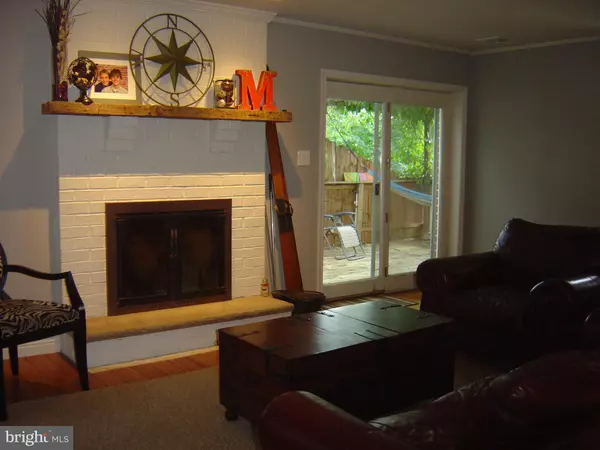$385,000
$389,900
1.3%For more information regarding the value of a property, please contact us for a free consultation.
320 RUDY DAM RD Lititz, PA 17543
4 Beds
3 Baths
3,857 SqFt
Key Details
Sold Price $385,000
Property Type Single Family Home
Sub Type Detached
Listing Status Sold
Purchase Type For Sale
Square Footage 3,857 sqft
Price per Sqft $99
Subdivision None Available
MLS Listing ID PALA100019
Sold Date 09/26/19
Style Traditional
Bedrooms 4
Full Baths 2
Half Baths 1
HOA Y/N N
Abv Grd Liv Area 3,857
Originating Board BRIGHT
Year Built 1900
Annual Tax Amount $5,909
Tax Year 2020
Lot Size 0.380 Acres
Acres 0.38
Lot Dimensions 91 x 184
Property Description
1900 Beautifully redone farmhouse. Gorgeous Living Room/Dining Room with fireplace. Gourmet kitchen with huge pantry, gourmet stove and Butler's pantry. So many windows and so much light. Mud room off the kitchen. The first floor is done and ready for you and your family. The owners have started the renovations on the second floor. And are waiting for you to add your touches. (The bidet in the master bath does not work.) Three car garage with loads of storage. And a separate off street parking area to store the boat or RV. Beautiful stamped concrete patio in rear has secluded area with a hot tub. Large, private rear yard for entertaining family and friends. The kids will love the treehouse. In-law quarters or an apartment to rent has private entrance.
Location
State PA
County Lancaster
Area Warwick Twp (10560)
Zoning RESIDENTIAL
Direction East
Rooms
Other Rooms Living Room, Dining Room, Primary Bedroom, Bedroom 2, Bedroom 3, Kitchen, Game Room, Bedroom 1, In-Law/auPair/Suite, Laundry, Additional Bedroom
Basement Partial, Poured Concrete, Sump Pump
Interior
Interior Features 2nd Kitchen, Attic, Attic/House Fan, Bar, Built-Ins, Butlers Pantry, Carpet, Ceiling Fan(s), Family Room Off Kitchen, Floor Plan - Open, Floor Plan - Traditional, Kitchen - Eat-In, Kitchen - Gourmet, Kitchen - Island, Primary Bath(s), Recessed Lighting, Stall Shower, Upgraded Countertops, Walk-in Closet(s), Water Treat System, WhirlPool/HotTub, Window Treatments, Wood Floors
Hot Water Natural Gas
Heating Hot Water, Radiant
Cooling Central A/C
Flooring Carpet, Ceramic Tile, Hardwood, Laminated
Fireplaces Number 1
Fireplaces Type Brick, Wood
Equipment Built-In Microwave, Built-In Range, Dishwasher, Disposal, Dryer, Dryer - Electric, Exhaust Fan, Freezer, Oven - Self Cleaning, Oven/Range - Gas, Range Hood, Six Burner Stove, Trash Compactor, Washer, Water Conditioner - Owned, Water Heater
Fireplace Y
Appliance Built-In Microwave, Built-In Range, Dishwasher, Disposal, Dryer, Dryer - Electric, Exhaust Fan, Freezer, Oven - Self Cleaning, Oven/Range - Gas, Range Hood, Six Burner Stove, Trash Compactor, Washer, Water Conditioner - Owned, Water Heater
Heat Source Natural Gas
Laundry Upper Floor
Exterior
Exterior Feature Balcony, Deck(s), Patio(s)
Parking Features Garage - Front Entry, Garage Door Opener, Oversized
Garage Spaces 3.0
Utilities Available Cable TV, Electric Available, Natural Gas Available, Sewer Available, Water Available
Water Access N
View Street
Roof Type Composite,Shingle
Street Surface Black Top
Accessibility None
Porch Balcony, Deck(s), Patio(s)
Road Frontage Boro/Township
Attached Garage 3
Total Parking Spaces 3
Garage Y
Building
Lot Description Cleared, Corner, Front Yard, Level, Rear Yard, Road Frontage, SideYard(s), Trees/Wooded
Story 2
Foundation Stone
Sewer Public Sewer
Water Public
Architectural Style Traditional
Level or Stories 2
Additional Building Above Grade, Below Grade
Structure Type Plaster Walls
New Construction N
Schools
School District Warwick
Others
Senior Community No
Tax ID 600-64506-0-0000
Ownership Fee Simple
SqFt Source Assessor
Security Features Carbon Monoxide Detector(s),Smoke Detector
Acceptable Financing Cash, Conventional
Listing Terms Cash, Conventional
Financing Cash,Conventional
Special Listing Condition Standard
Read Less
Want to know what your home might be worth? Contact us for a FREE valuation!

Our team is ready to help you sell your home for the highest possible price ASAP

Bought with Brenda Zimmerman • Today's Realty

GET MORE INFORMATION

