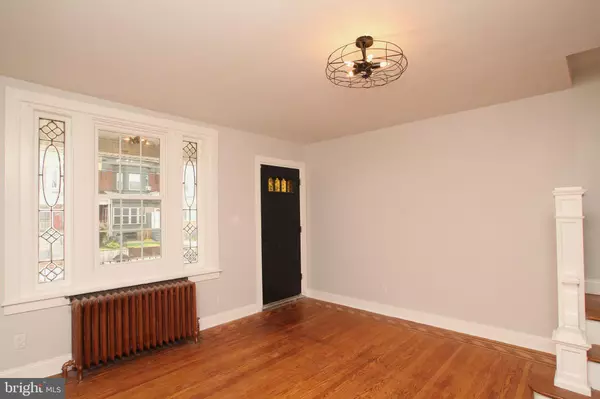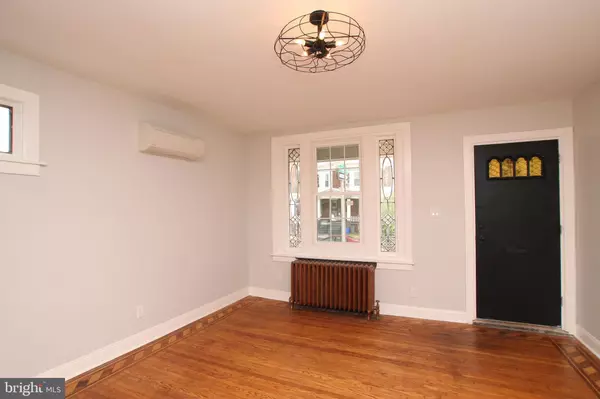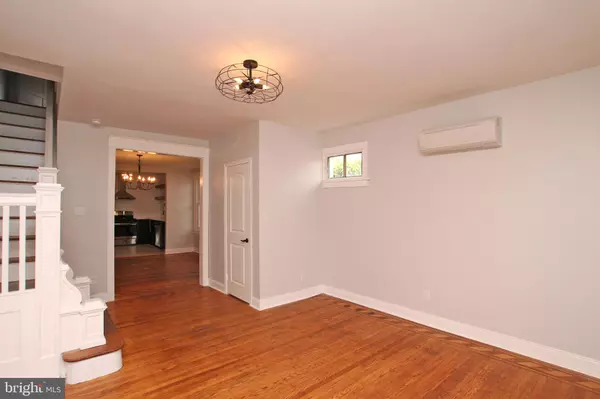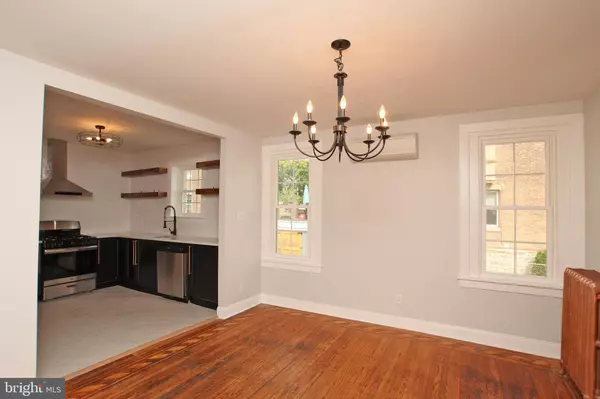$248,000
$248,000
For more information regarding the value of a property, please contact us for a free consultation.
5531 PINE ST Philadelphia, PA 19143
3 Beds
3 Baths
1,379 SqFt
Key Details
Sold Price $248,000
Property Type Single Family Home
Sub Type Twin/Semi-Detached
Listing Status Sold
Purchase Type For Sale
Square Footage 1,379 sqft
Price per Sqft $179
Subdivision Cobbs Creek
MLS Listing ID PAPH822888
Sold Date 09/25/19
Style Traditional
Bedrooms 3
Full Baths 1
Half Baths 2
HOA Y/N N
Abv Grd Liv Area 1,379
Originating Board BRIGHT
Year Built 1925
Annual Tax Amount $1,246
Tax Year 2020
Lot Size 1,126 Sqft
Acres 0.03
Lot Dimensions 15.32 x 73.50
Property Description
One of our most popular clients does it again. Bespoke hardware and fixtures alongside custom finishes create a modern-rustic aesthetic without overshadowing the historic charm of this home--which also boasts a rare side-entry garage! Enjoy original details--like hardwood floors with inlaid border throughout, turned staircase, leaded glass and bay windows--alongside floating shelves and vanities, stylish light fixtures and modern tile selections. The main floor has a traditional layout with separate living/dining/kitchen areas connected through wide archways. The stunning kitchen at the rear has white quartz countertops, black Shaker-style lower cabinets, floating reclaimed wood upper shelves on a full wall of white subway tile and stainless steel appliances with dramatic Ciarra chimney hood. There's also a sweet powder room with salvaged wood vanity, vessel sink and gold pipe faucet. Off the back is a small mudroom leading out to a patio that sits atop the garage--a perfect spot for grilling and container gardening. Upstairs, the three bedrooms are all nicely sized and, since this is an end of row, they all get great natural light. The master at the front features a lovely bay window, the rear bedroom has sweet dual corner mirrored closets, and the middle bedroom enjoys extra square footage and light from a side bump out. They share a spacious hall bath with classic subway tile tub surround, sleek black fixtures and a dual vanity made from salvaged wood. The basement offers great ceiling height, room for storage, a dedicated laundry area and even another half bath, making it a great option for a home workshop. This fabulous house is in a convenient location near schools, SEPTA, Morris Rec Center, the Free Library and shopping centers, and just minutes from Cobbs Creek Park, with its biking and hiking trails, baseball, basketball and ice skating rink.
Location
State PA
County Philadelphia
Area 19143 (19143)
Zoning RM1
Rooms
Other Rooms Dining Room, Kitchen
Basement Partial
Interior
Cooling Ductless/Mini-Split
Heat Source Natural Gas, Electric
Exterior
Parking Features Garage - Side Entry
Garage Spaces 1.0
Water Access N
Accessibility None
Attached Garage 1
Total Parking Spaces 1
Garage Y
Building
Story 2
Sewer Public Sewer
Water Public
Architectural Style Traditional
Level or Stories 2
Additional Building Above Grade, Below Grade
New Construction N
Schools
School District The School District Of Philadelphia
Others
Senior Community No
Tax ID 604089900
Ownership Fee Simple
SqFt Source Assessor
Special Listing Condition Standard
Read Less
Want to know what your home might be worth? Contact us for a FREE valuation!

Our team is ready to help you sell your home for the highest possible price ASAP

Bought with Kyle M Carmona • KW Philly

GET MORE INFORMATION





