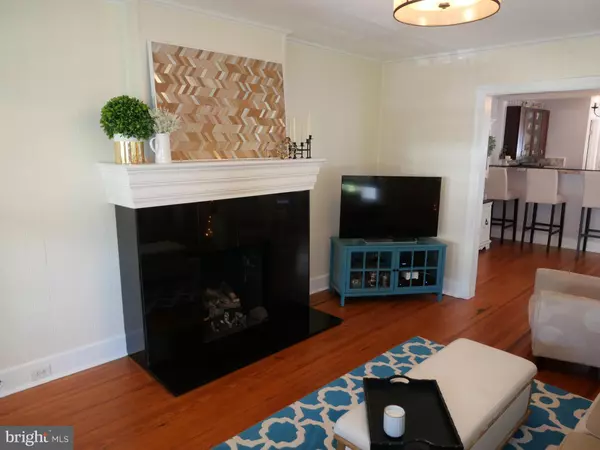$235,000
$230,000
2.2%For more information regarding the value of a property, please contact us for a free consultation.
426 STILES AVE Ridley Park, PA 19078
3 Beds
2 Baths
1,357 SqFt
Key Details
Sold Price $235,000
Property Type Single Family Home
Sub Type Detached
Listing Status Sold
Purchase Type For Sale
Square Footage 1,357 sqft
Price per Sqft $173
Subdivision Ridley Park
MLS Listing ID PADE499030
Sold Date 09/26/19
Style Bungalow
Bedrooms 3
Full Baths 2
HOA Y/N N
Abv Grd Liv Area 1,357
Originating Board BRIGHT
Year Built 1930
Annual Tax Amount $5,780
Tax Year 2019
Lot Size 4,051 Sqft
Acres 0.09
Lot Dimensions 40.00 x 100.00
Property Description
Welcome Home!! Here is a Move-In condition 3 BR, 2 Full Bath Bungalow located in Ridley Park on a very quiet street. Lovely sun filled front porch greets you as step into the home. Living room has Pine hardwood floors, gas fireplace and plenty of natural light. Dining Room is good size and leads into an open kitchen which has tile floors, marble countertops, stainless appliances and plenty of cabinets. Master bedroom is located on this floor with a double closet. Ceramic tile, clean, Full bathroom is in the hall. Additional large bedroom on this floor. Lower level has a large Bedroom with 2 double closets and a full bath. There is a spacious office for all those work from home days. Laundry room is huge. Large dry utility room with HVAC unit, water heater and plenty of storage. The lower level is all tile floor. As you exit to the backyard you breeze thru a large sunroom (3 Seasons) with built in bench. Backyard is level and roomy with a shed for all your landscaping needs. There is a carport and room to park 2 cars. 3rd floor has an incredible amount of storage space. This home has a maintenance free exterior along with Central Air, built-in sound system & is decorated with love & care. Please schedule a showing today, you will not be disappointed.
Location
State PA
County Delaware
Area Ridley Park Boro (10437)
Zoning RESIDENTIAL
Rooms
Other Rooms Living Room, Dining Room, Primary Bedroom, Bedroom 2, Bedroom 3, Kitchen, Sun/Florida Room, Office, Utility Room, Attic, Screened Porch
Basement Full
Main Level Bedrooms 2
Interior
Hot Water Natural Gas
Heating Forced Air
Cooling Central A/C
Flooring Hardwood, Fully Carpeted, Ceramic Tile
Heat Source Oil, Natural Gas
Exterior
Garage Spaces 2.0
Water Access N
Roof Type Pitched,Shingle
Accessibility None
Total Parking Spaces 2
Garage N
Building
Story 3+
Sewer Public Sewer
Water Public
Architectural Style Bungalow
Level or Stories 3+
Additional Building Above Grade, Below Grade
New Construction N
Schools
School District Ridley
Others
Senior Community No
Tax ID 37-00-02141-00
Ownership Fee Simple
SqFt Source Assessor
Special Listing Condition Standard
Read Less
Want to know what your home might be worth? Contact us for a FREE valuation!

Our team is ready to help you sell your home for the highest possible price ASAP

Bought with William Holder • RE/MAX Classic
GET MORE INFORMATION





