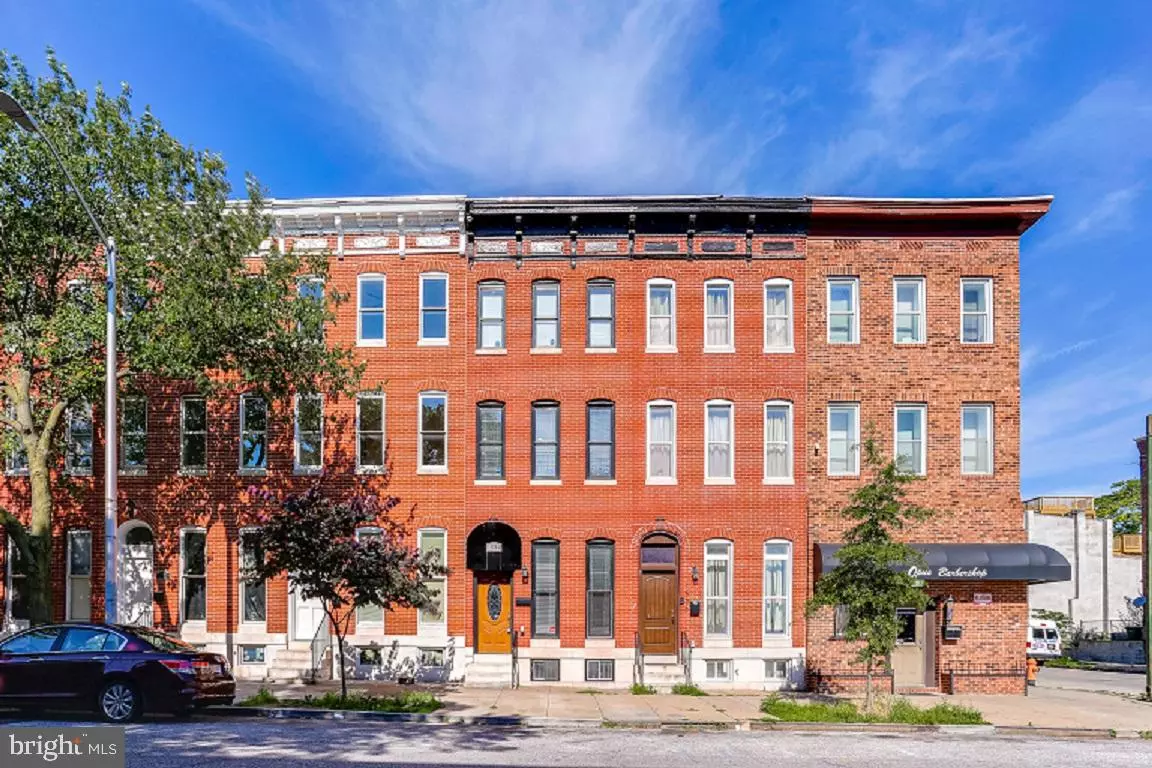$197,000
$199,900
1.5%For more information regarding the value of a property, please contact us for a free consultation.
1534 N CAROLINE ST Baltimore, MD 21213
3 Beds
3 Baths
Key Details
Sold Price $197,000
Property Type Townhouse
Sub Type Interior Row/Townhouse
Listing Status Sold
Purchase Type For Sale
Subdivision Oliver
MLS Listing ID MDBA474456
Sold Date 09/23/19
Style Federal
Bedrooms 3
Full Baths 2
Half Baths 1
HOA Y/N N
Originating Board BRIGHT
Year Built 1920
Annual Tax Amount $1,038
Tax Year 2019
Property Description
Welcome home to this beautifully renovated three bedroom, two and a half bathroom home located just blocks from Johns Hopkins Hospital. You will be impressed with the combination of contemporary updates combined with original historic details as soon as you enter the front door. The main level features huge separate dining and living rooms with hardwood floors, crown moulding, and 10 ceilings, along with a brand new kitchen with ceramic tile floors, stainless steel appliances, granite counters and a tile backsplash. A curved staircase leads to the master suite which encompasses the entire second floor, with a bright and open bedroom with hardwood floors, full bath with ceramic tile throughout, a separate office/nursery/sitting room, and laundry area. On the upper level there are two more roomy bedrooms with hardwood floors and plenty of natural light, as well as the second full bath. Fenced rear yard. Eligible for 17K Hopkins LNYW grant & 10K V2V grant. The lower rear roof was replaced in July 2019. Schedule your appointment today.
Location
State MD
County Baltimore City
Zoning R-8
Rooms
Other Rooms Living Room, Dining Room, Primary Bedroom, Bedroom 2, Bedroom 3, Kitchen, Basement, Foyer, Laundry, Office, Full Bath, Half Bath
Basement Outside Entrance, Rear Entrance, Full, Unfinished
Interior
Interior Features Ceiling Fan(s), Crown Moldings, Curved Staircase, Dining Area, Upgraded Countertops, Wood Floors, Kitchen - Eat-In, Recessed Lighting, Spiral Staircase
Hot Water Natural Gas
Heating Forced Air
Cooling Ceiling Fan(s)
Flooring Carpet, Hardwood, Ceramic Tile
Equipment Built-In Microwave, Disposal, Dishwasher, Oven/Range - Gas
Appliance Built-In Microwave, Disposal, Dishwasher, Oven/Range - Gas
Heat Source Natural Gas
Laundry Upper Floor
Exterior
Fence Rear
Water Access N
Accessibility None
Garage N
Building
Lot Description Rear Yard
Story 3+
Sewer Public Sewer
Water Public
Architectural Style Federal
Level or Stories 3+
Additional Building Above Grade, Below Grade
Structure Type 9'+ Ceilings
New Construction N
Schools
School District Baltimore City Public Schools
Others
Senior Community No
Tax ID 0309111125 031
Ownership Ground Rent
SqFt Source Assessor
Special Listing Condition Standard
Read Less
Want to know what your home might be worth? Contact us for a FREE valuation!

Our team is ready to help you sell your home for the highest possible price ASAP

Bought with STEPHEN PIPICH Jr. • Keller Williams Legacy

GET MORE INFORMATION





