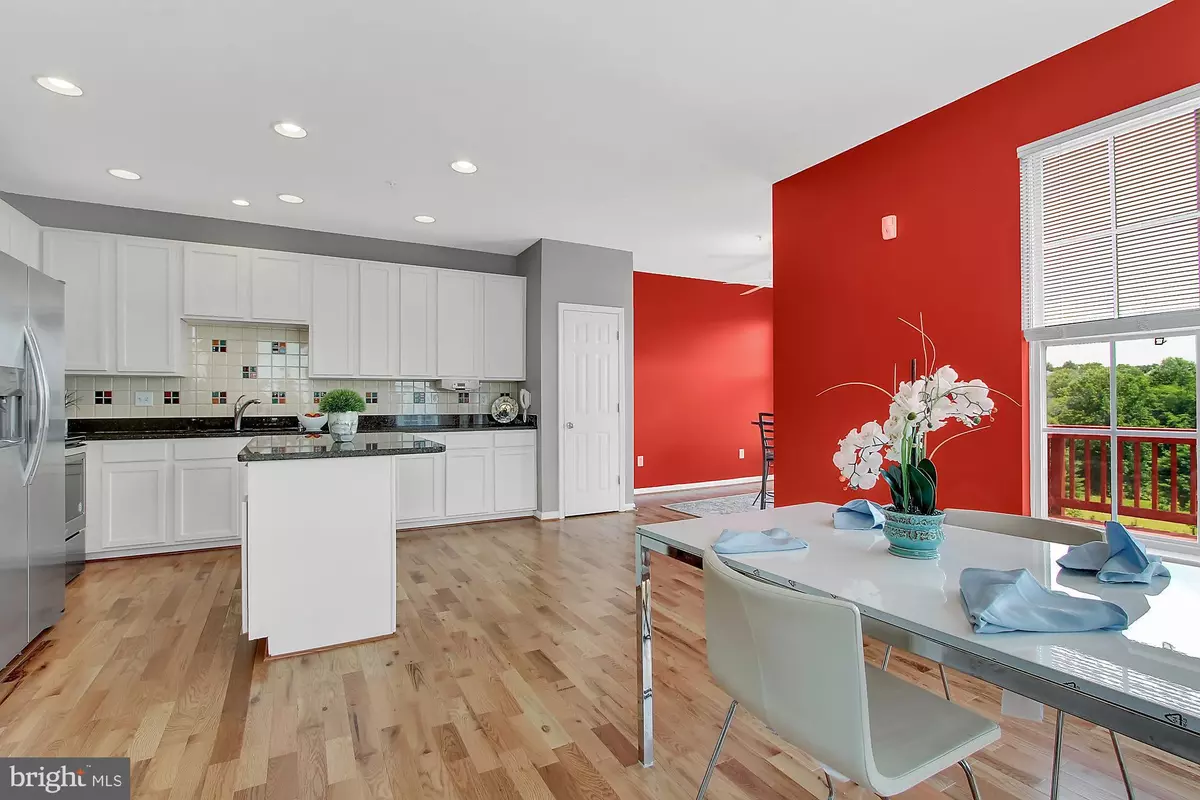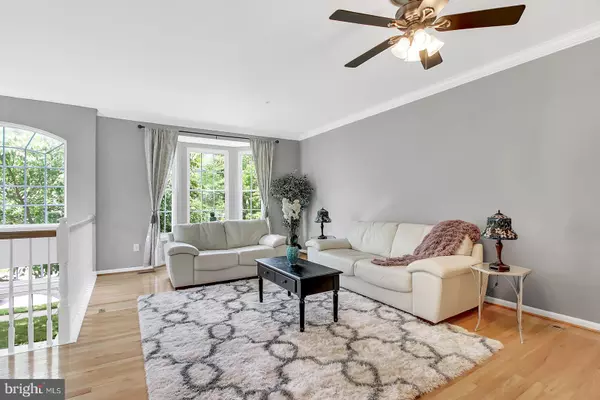$482,000
$485,000
0.6%For more information regarding the value of a property, please contact us for a free consultation.
8784 STONEHOUSE DR Ellicott City, MD 21043
3 Beds
3 Baths
2,598 SqFt
Key Details
Sold Price $482,000
Property Type Townhouse
Sub Type End of Row/Townhouse
Listing Status Sold
Purchase Type For Sale
Square Footage 2,598 sqft
Price per Sqft $185
Subdivision Daniel'S Mill Overlook
MLS Listing ID MDHW268638
Sold Date 09/23/19
Style Colonial
Bedrooms 3
Full Baths 2
Half Baths 1
HOA Fees $26/mo
HOA Y/N Y
Abv Grd Liv Area 2,598
Originating Board BRIGHT
Year Built 1998
Annual Tax Amount $6,824
Tax Year 2019
Lot Size 3,226 Sqft
Acres 0.07
Property Description
Now with brand new HVAC system! Children playing, neighbors that know one another, and the security of people looking out for each other. Come be part of this tight-knit community. This beautiful end-unit split-level townhouse listing comes with many updated features and renovations - including new siding on the side, brand new side windows, new SS appliances, new paint and floors. It features a gourmet kitchen with large island SS appliances and granite counter tops, it connects to bump-out morning room. The home has a Master Suite with an attached sitting room and included Master Bathroom. Entertaining friends and family is easy in the large great room on the Main Level or the large Rec Room on the Lower level. The neighborhood is within walking distance to schools, and is easily accessible to I-70. Come see this home, and make it yours.
Location
State MD
County Howard
Zoning RED
Rooms
Basement Daylight, Full, Fully Finished, Front Entrance, Rear Entrance
Interior
Interior Features Bar, Breakfast Area, Ceiling Fan(s), Combination Kitchen/Dining, Dining Area, Floor Plan - Open, Kitchen - Gourmet, Kitchen - Island, Soaking Tub, Upgraded Countertops, Walk-in Closet(s), Wood Floors
Hot Water Natural Gas
Heating Forced Air
Cooling Central A/C
Flooring Hardwood, Carpet
Fireplaces Number 1
Fireplaces Type Fireplace - Glass Doors, Gas/Propane
Equipment Built-In Microwave, Disposal, ENERGY STAR Dishwasher, ENERGY STAR Refrigerator, Exhaust Fan, Range Hood, Stove
Fireplace Y
Appliance Built-In Microwave, Disposal, ENERGY STAR Dishwasher, ENERGY STAR Refrigerator, Exhaust Fan, Range Hood, Stove
Heat Source Natural Gas
Exterior
Exterior Feature Deck(s), Patio(s)
Parking Features Garage - Front Entry
Garage Spaces 1.0
Water Access N
Accessibility Other
Porch Deck(s), Patio(s)
Attached Garage 1
Total Parking Spaces 1
Garage Y
Building
Story 3+
Sewer Private Sewer
Water Public
Architectural Style Colonial
Level or Stories 3+
Additional Building Above Grade, Below Grade
New Construction N
Schools
Elementary Schools Hollifield Station
Middle Schools Patapsco
High Schools Mt. Hebron
School District Howard County Public School System
Others
Senior Community No
Tax ID 1402388863
Ownership Fee Simple
SqFt Source Assessor
Horse Property N
Special Listing Condition Standard
Read Less
Want to know what your home might be worth? Contact us for a FREE valuation!

Our team is ready to help you sell your home for the highest possible price ASAP

Bought with Din A Khaled • Berkshire Hathaway HomeServices PenFed Realty
GET MORE INFORMATION





