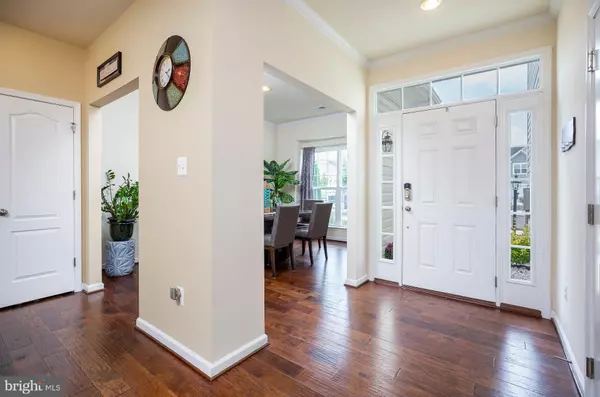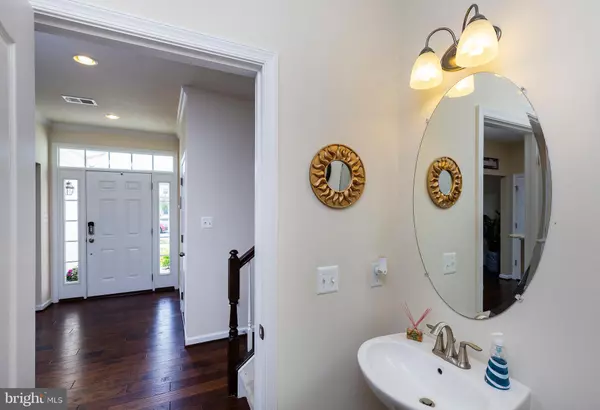$235,000
$229,900
2.2%For more information regarding the value of a property, please contact us for a free consultation.
20610 CHARLOTTE BLVD Millsboro, DE 19966
3 Beds
3 Baths
2,442 SqFt
Key Details
Sold Price $235,000
Property Type Townhouse
Sub Type Interior Row/Townhouse
Listing Status Sold
Purchase Type For Sale
Square Footage 2,442 sqft
Price per Sqft $96
Subdivision Plantation Lakes
MLS Listing ID DESU143974
Sold Date 09/20/19
Style Villa
Bedrooms 3
Full Baths 2
Half Baths 1
HOA Fees $100/mo
HOA Y/N Y
Abv Grd Liv Area 2,442
Originating Board BRIGHT
Year Built 2016
Annual Tax Amount $2,585
Tax Year 2018
Lot Size 3,136 Sqft
Acres 0.07
Lot Dimensions 28.00 x 112.00
Property Description
Step into your 3 year young, beautiful 3-bedroom, 2.5-bathroom, 1 car garage town-home! Engineered hardwood covers the first floor living space for an elegant appearance. Granite counter-tops, gas cooking, stainless steel appliances and soft close drawers allow for an ideal dining experience with guests. The first-floor master suite is perfect for living in a stress-free home layout. On a hot summer afternoon, sit on the screened in porch and sip lemonade! Enjoy your home in peace and privacy with the 6 foot fenced in backyard. Guests can rest easy in the carpeted upstairs bedrooms or serene loft. The bonus room is great for storage or could be easily transferred into a fourth bedroom. When looking for activities, you don t have to look very far! On a hot day, take a dip in the pool or work on your tan laying poolside. Grab some neighbors for a friendly game of tennis or pickle-ball at the courts. On cool mornings, take a stroll down the many walking trails around the area. If it's too hot for an outdoor walk, check out the fitness center in the clubhouse or play cards in the open community area. If you are looking for a night out, local shopping and dining are just a short drive away! Schedule a showing before this beautiful home is off the market!
Location
State DE
County Sussex
Area Dagsboro Hundred (31005)
Zoning Q
Rooms
Main Level Bedrooms 1
Interior
Interior Features Carpet, Chair Railings, Combination Kitchen/Living, Entry Level Bedroom, Floor Plan - Open, Formal/Separate Dining Room, Kitchen - Island, Primary Bath(s), Recessed Lighting, Stall Shower, Upgraded Countertops, Walk-in Closet(s), Wood Floors
Heating Heat Pump(s)
Cooling Central A/C
Flooring Carpet, Hardwood
Equipment Cooktop, Dishwasher, Microwave, Oven - Single, Oven/Range - Gas, Refrigerator, Stainless Steel Appliances
Furnishings No
Fireplace N
Appliance Cooktop, Dishwasher, Microwave, Oven - Single, Oven/Range - Gas, Refrigerator, Stainless Steel Appliances
Heat Source Natural Gas
Laundry Hookup, Lower Floor
Exterior
Exterior Feature Patio(s), Porch(es), Screened
Fence Vinyl
Utilities Available Cable TV, Electric Available, Phone Available, Sewer Available, Water Available, Natural Gas Available
Amenities Available Basketball Courts, Club House, Exercise Room, Golf Course Membership Available, Jog/Walk Path, Pool - Outdoor, Tennis Courts, Tot Lots/Playground
Water Access N
Roof Type Shingle
Street Surface Paved
Accessibility >84\" Garage Door
Porch Patio(s), Porch(es), Screened
Garage N
Building
Story 2
Foundation Slab
Sewer Public Sewer
Water Public
Architectural Style Villa
Level or Stories 2
Additional Building Above Grade, Below Grade
Structure Type 9'+ Ceilings,Tray Ceilings
New Construction N
Schools
School District Indian River
Others
HOA Fee Include All Ground Fee,Common Area Maintenance,Pool(s)
Senior Community No
Tax ID 133-16.00-1496.00
Ownership Fee Simple
SqFt Source Assessor
Security Features Carbon Monoxide Detector(s),Smoke Detector
Acceptable Financing Cash, Conventional
Horse Property N
Listing Terms Cash, Conventional
Financing Cash,Conventional
Special Listing Condition Standard
Read Less
Want to know what your home might be worth? Contact us for a FREE valuation!

Our team is ready to help you sell your home for the highest possible price ASAP

Bought with Melissa Rudy • Coldwell Banker Resort Realty - Rehoboth
GET MORE INFORMATION





