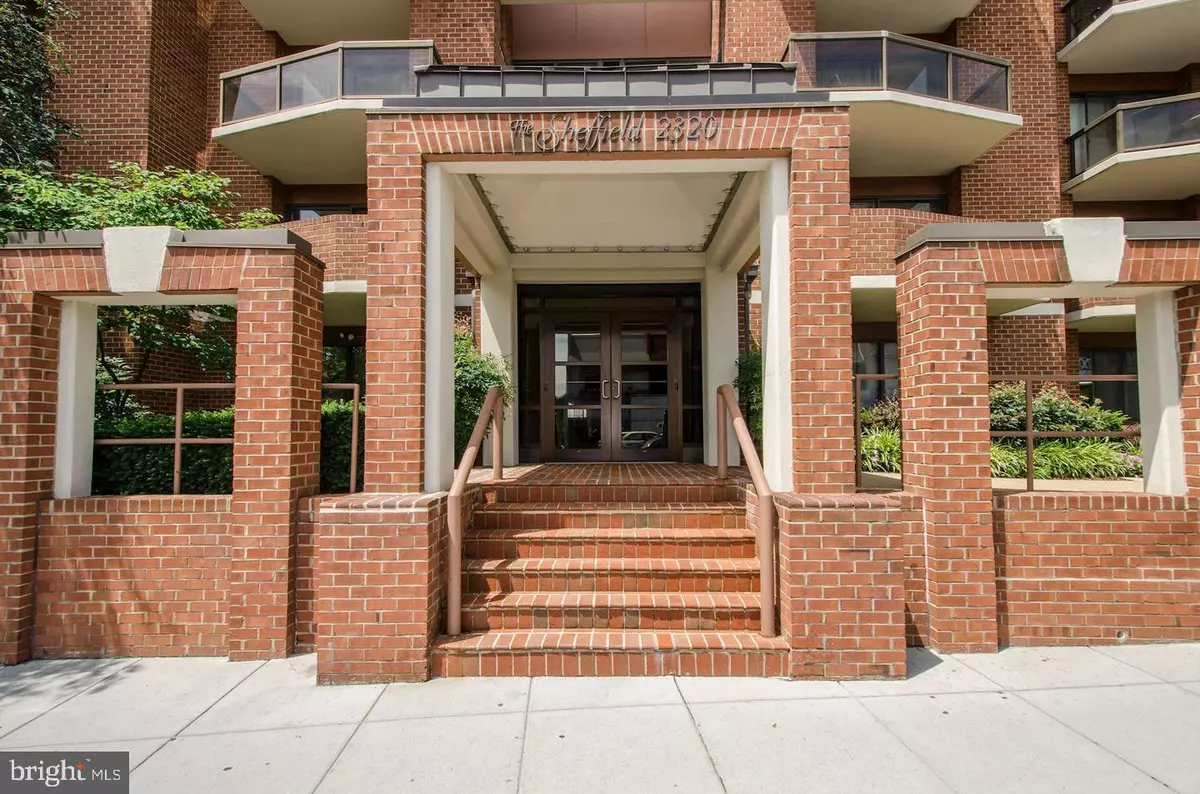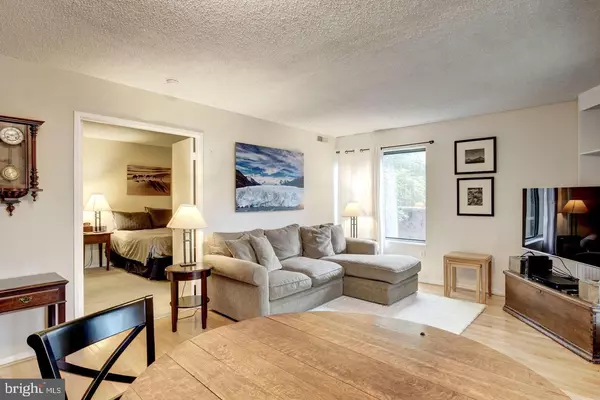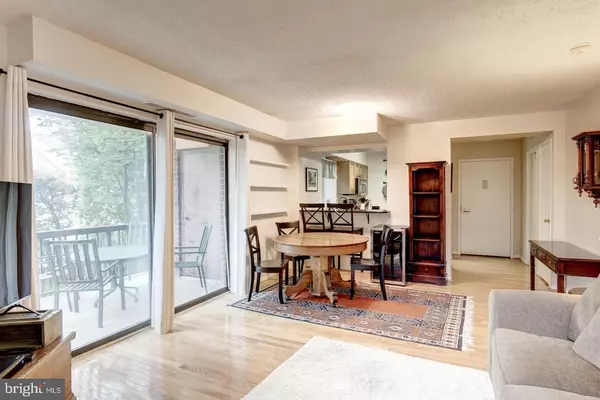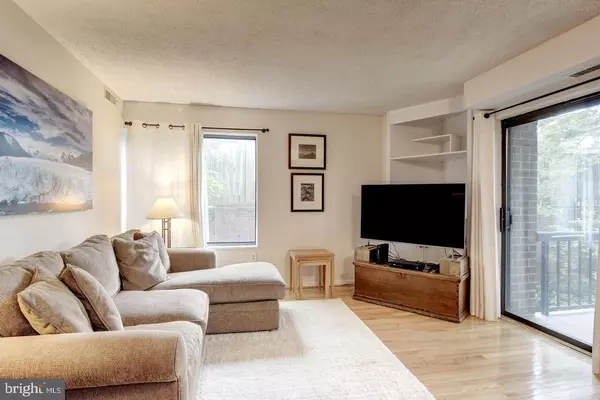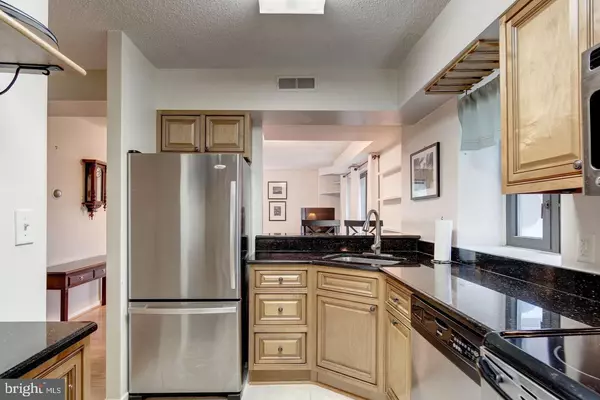$399,500
$399,500
For more information regarding the value of a property, please contact us for a free consultation.
2320 WISCONSIN AVE NW #212 Washington, DC 20007
1 Bed
1 Bath
683 SqFt
Key Details
Sold Price $399,500
Property Type Condo
Sub Type Condo/Co-op
Listing Status Sold
Purchase Type For Sale
Square Footage 683 sqft
Price per Sqft $584
Subdivision Glover Park
MLS Listing ID DCDC100077
Sold Date 09/20/19
Style Contemporary
Bedrooms 1
Full Baths 1
Condo Fees $490/mo
HOA Y/N N
Abv Grd Liv Area 683
Originating Board BRIGHT
Year Built 1984
Annual Tax Amount $3,067
Tax Year 2018
Lot Size 379 Sqft
Acres 0.01
Property Description
NEW LISTING - First OPEN HOUSE SUNDAY August 18th - 1:00-3:00 pm. Rarely for sale - CORNER Unit + Garage Parking at The Sheffield Condominium in Glover Park. Spacious + Sunlit Corner Residence in the most Private Tier, PLUS extra Storage Unit 212. Renovated Kitchen w/Stainless Appliances & Granite Counters. Expansive Balcony w/Lovely Views off the living room. Unit includes cozy oak Hardwood Floors, Great Closet Spaces (Including large Walk-In with custom organization system) Dual Entry Bathroom + Stacked Washer/Dryer. Sheffield Condominium includes beautiful Roof Deck + is Pet Friendly. Unit 212 faces South + Western exposures. Condo fee includes: Comcast TV, Water, Trash, Snow Removal, Management, Garage Parking Space. Must see unit!
Location
State DC
County Washington
Zoning GOOGLE
Rooms
Main Level Bedrooms 1
Interior
Interior Features Built-Ins, Combination Dining/Living, Dining Area, Floor Plan - Open, Kitchen - Gourmet, Soaking Tub, Upgraded Countertops, Walk-in Closet(s), Wood Floors
Heating Central
Cooling Central A/C
Flooring Hardwood
Equipment Built-In Microwave, Dishwasher, Disposal, Dryer - Electric, Oven/Range - Electric, Refrigerator, Stainless Steel Appliances, Washer, Washer/Dryer Stacked
Fireplace N
Appliance Built-In Microwave, Dishwasher, Disposal, Dryer - Electric, Oven/Range - Electric, Refrigerator, Stainless Steel Appliances, Washer, Washer/Dryer Stacked
Heat Source Electric
Laundry Has Laundry, Washer In Unit, Dryer In Unit
Exterior
Parking Features Covered Parking, Underground, Garage Door Opener, Inside Access
Garage Spaces 1.0
Utilities Available Cable TV
Amenities Available Common Grounds, Elevator, Extra Storage, Reserved/Assigned Parking, Storage Bin
Water Access N
Accessibility Elevator
Attached Garage 1
Total Parking Spaces 1
Garage Y
Building
Story 1
Unit Features Mid-Rise 5 - 8 Floors
Sewer Public Sewer
Water Public
Architectural Style Contemporary
Level or Stories 1
Additional Building Above Grade, Below Grade
New Construction N
Schools
School District District Of Columbia Public Schools
Others
Pets Allowed Y
HOA Fee Include Cable TV,Common Area Maintenance,Custodial Services Maintenance,Ext Bldg Maint,Lawn Care Front,Management,Reserve Funds,Sewer,Snow Removal,Trash,Water,Parking Fee,Insurance
Senior Community No
Tax ID 1300//2036
Ownership Condominium
Security Features Exterior Cameras,Main Entrance Lock
Acceptable Financing Cash, Conventional
Listing Terms Cash, Conventional
Financing Cash,Conventional
Special Listing Condition Standard
Pets Allowed Size/Weight Restriction
Read Less
Want to know what your home might be worth? Contact us for a FREE valuation!

Our team is ready to help you sell your home for the highest possible price ASAP

Bought with Cindy D Souza • Long & Foster Real Estate, Inc.
GET MORE INFORMATION

