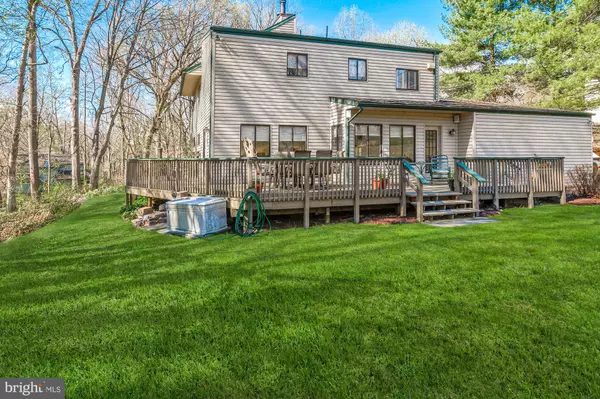$560,000
$579,000
3.3%For more information regarding the value of a property, please contact us for a free consultation.
857 HAMILTON DR Lafayette Hill, PA 19444
3 Beds
3 Baths
2,520 SqFt
Key Details
Sold Price $560,000
Property Type Single Family Home
Sub Type Detached
Listing Status Sold
Purchase Type For Sale
Square Footage 2,520 sqft
Price per Sqft $222
Subdivision Miquon
MLS Listing ID PAMC604082
Sold Date 09/16/19
Style Contemporary
Bedrooms 3
Full Baths 2
Half Baths 1
HOA Y/N N
Abv Grd Liv Area 2,520
Originating Board BRIGHT
Year Built 1982
Annual Tax Amount $8,274
Tax Year 2020
Lot Size 1.156 Acres
Acres 1.16
Lot Dimensions 303.00 x 0.00
Property Description
Price improvement! Move-in ready! Tucked away on a private Miquon Road, discover a well-maintained-south-facing-home on an extraordinary acre! An open foyer leads the way into a sun-filled family room featuring a wood-burning fireplace and oversized windows pouring with nature's landscape. Travel up a few steps into the open living room and continue to enjoy the view inside or outside from the living room deck! The perfect place to relax and unwind. Make your way into a bright and open eat-in kitchen overlooking a spacious wraparound deck! Are you prepared to celebrate, host and dine under the stars this summer? This entertainment-friendly space is your canvas. The party does not have to end! Just lead the way into the formal dining room, perfect for hosting family holidays and gatherings. A convenient powder room rounds out the lower level of the home. Up the stairs you will discover a spectacular master suite complete with a walk-in closet, attached bathroom and a private deck overlooking the front of the home. This level has two additional bedrooms with ample closet space, a full hallway bathroo, linen closet and laundry hookup. The home is complete with a generous-sized driveway and two-car garage. Just a short commute from Center City, regional rail lines, major roads, Chestnut Hill and Lafayette Hill shopping and dining. Minutes from the Schuylkill River Trail. Award-winning Colonial School District. Be the first to tour!
Location
State PA
County Montgomery
Area Whitemarsh Twp (10665)
Zoning AAAA
Rooms
Other Rooms Living Room, Dining Room, Primary Bedroom, Bedroom 2, Kitchen, Family Room, Basement, Bedroom 1, Primary Bathroom, Full Bath
Basement Partial
Interior
Interior Features Ceiling Fan(s), Kitchen - Eat-In, Primary Bath(s)
Heating Forced Air, Heat Pump - Oil BackUp
Cooling Central A/C
Fireplaces Number 1
Fireplaces Type Wood
Equipment Dishwasher, Oven/Range - Electric, Refrigerator
Furnishings No
Fireplace Y
Appliance Dishwasher, Oven/Range - Electric, Refrigerator
Heat Source Electric
Laundry Hookup
Exterior
Parking Features Garage - Side Entry, Garage Door Opener, Inside Access, Additional Storage Area
Garage Spaces 2.0
Utilities Available None
Water Access N
Accessibility None
Attached Garage 2
Total Parking Spaces 2
Garage Y
Building
Story 2
Sewer On Site Septic
Water Well
Architectural Style Contemporary
Level or Stories 2
Additional Building Above Grade, Below Grade
New Construction N
Schools
Elementary Schools Whitemarsh
Middle Schools Colonial
High Schools Plymouth Whitemarsh
School District Colonial
Others
Senior Community No
Tax ID 65-00-05139-007
Ownership Fee Simple
SqFt Source Assessor
Security Features Smoke Detector,Carbon Monoxide Detector(s)
Acceptable Financing Cash, Conventional
Horse Property N
Listing Terms Cash, Conventional
Financing Cash,Conventional
Special Listing Condition Standard
Read Less
Want to know what your home might be worth? Contact us for a FREE valuation!

Our team is ready to help you sell your home for the highest possible price ASAP

Bought with Michelle Wysinski-Magee • Keller Williams Real Estate-Blue Bell
GET MORE INFORMATION





