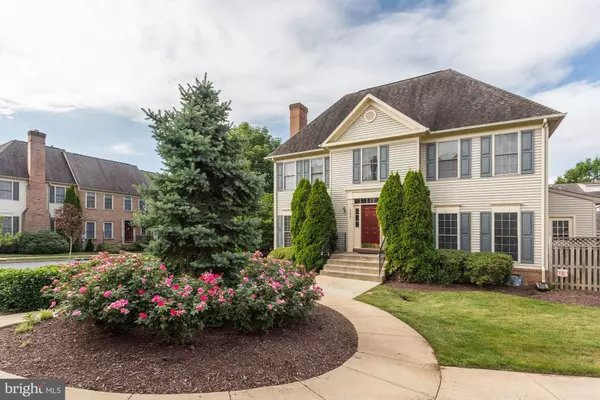$322,500
$339,000
4.9%For more information regarding the value of a property, please contact us for a free consultation.
2204 GARDEN LN Frederick, MD 21701
3 Beds
3 Baths
1,864 SqFt
Key Details
Sold Price $322,500
Property Type Townhouse
Sub Type Interior Row/Townhouse
Listing Status Sold
Purchase Type For Sale
Square Footage 1,864 sqft
Price per Sqft $173
Subdivision Wormans Mill
MLS Listing ID MDFR249744
Sold Date 09/16/19
Style Colonial,Traditional,Other
Bedrooms 3
Full Baths 2
Half Baths 1
HOA Fees $97/mo
HOA Y/N Y
Abv Grd Liv Area 1,864
Originating Board BRIGHT
Year Built 2000
Annual Tax Amount $4,999
Tax Year 2018
Lot Size 3,000 Sqft
Acres 0.07
Property Description
Newly renovated END unit rarely available desirable spacious model in the finest community that Frederick can offer. Developed, designed and built by THE highly rated first-class quality builder Wormald which is building million-dollar custom homes in Bethesda, Potomac and beyond. You ll love the newly installed solid oak Bruce HW floors (first and second floor) and stairs in classic Saddle color, interior freshly painted SW designer colors. The kitchen is fabulous in so many ways! New Crystal white Quartz countertop sparkles and stylish, with a built-in bar good for 3 or 4, double deep sink and Kohler pull-out spray faucet, brand new LG high end fridge, gas range, with self-cleaning oven, microwave, super quiet dish washer (2018),The house presents an open two story foyer, a powder room located behind the entrance coat closet, formal dining room and living room on the first floor with wood burning fireplace, cozy family room by the kitchen, also a breakfast area good for everyday meals, a door leads to the courtyard and garage. The huge master suite with spacious walk-in closet, double vanity, linen closet, big tub overlooks the courtyard, separate shower and toilet for privacy, new ceiling LED lights with remote controls. Two secondary bedrooms are equally sized, and each has its own closet. Hall-way bath to share. Easy access laundry room located in the hallway. Full basement another nearly 900 SF for your imagination. New garage opener, high efficient HAVC system (2016), new washer (2018). Designer blinds, updated light fixtures. Front door opens to a rose Garden. Fenced brick patio. Detached 2-car garage. Move-in Ready ! Indulge in this dramatic, immaculate and inviting 3 bdrms, 2 1/2 bath home with look, space and feel of a SFH. Free beer fridge if contracted before end of July. Some furnishing negotiable. Owner RE License.
Location
State MD
County Frederick
Zoning PND
Rooms
Basement English, Heated, Rough Bath Plumb, Sump Pump, Space For Rooms, Unfinished, Windows
Interior
Interior Features Bar, Breakfast Area, Combination Kitchen/Dining, Dining Area, Family Room Off Kitchen, Floor Plan - Open, Kitchen - Gourmet, Kitchen - Island, Pantry, Soaking Tub, Sprinkler System, Stall Shower, Tub Shower, Window Treatments, Wood Floors
Hot Water 60+ Gallon Tank, Natural Gas
Heating Central, Forced Air, Hot Water, Heat Pump(s), Programmable Thermostat
Cooling Central A/C, Dehumidifier, Programmable Thermostat, Zoned
Flooring Hardwood, Rough-In, Other
Fireplaces Number 1
Fireplaces Type Insert, Metal, Screen, Wood
Equipment Built-In Microwave, Built-In Range, Dishwasher, Disposal, Dryer - Electric, Energy Efficient Appliances, ENERGY STAR Clothes Washer, ENERGY STAR Dishwasher, ENERGY STAR Refrigerator, ENERGY STAR Freezer, Icemaker, Microwave, Oven - Self Cleaning, Oven/Range - Gas, Refrigerator, Stove, Stainless Steel Appliances
Fireplace Y
Window Features Double Hung,Double Pane,Energy Efficient,Casement
Appliance Built-In Microwave, Built-In Range, Dishwasher, Disposal, Dryer - Electric, Energy Efficient Appliances, ENERGY STAR Clothes Washer, ENERGY STAR Dishwasher, ENERGY STAR Refrigerator, ENERGY STAR Freezer, Icemaker, Microwave, Oven - Self Cleaning, Oven/Range - Gas, Refrigerator, Stove, Stainless Steel Appliances
Heat Source Central, Natural Gas
Laundry Has Laundry, Upper Floor
Exterior
Parking Features Additional Storage Area, Covered Parking, Garage - Rear Entry, Garage Door Opener, Inside Access, Oversized, Other
Garage Spaces 2.0
Fence Fully, Picket, Privacy, Wood, Other
Utilities Available Cable TV Available, Electric Available, Sewer Available, Water Available, Other
Amenities Available Club House, Community Center, Dining Rooms, Exercise Room, Library, Meeting Room, Party Room, Picnic Area, Pool - Outdoor, Putting Green, Tennis Courts, Tot Lots/Playground, Other
Water Access N
View Courtyard, Garden/Lawn, Street, Other
Roof Type Asphalt
Street Surface Access - Above Grade
Accessibility None
Total Parking Spaces 2
Garage Y
Building
Lot Description Premium, Secluded, Other
Story 3+
Foundation Concrete Perimeter, Permanent, Other
Sewer Public Sewer
Water Public
Architectural Style Colonial, Traditional, Other
Level or Stories 3+
Additional Building Above Grade, Below Grade
Structure Type 9'+ Ceilings,Dry Wall,2 Story Ceilings,Vaulted Ceilings,Vinyl
New Construction N
Schools
Elementary Schools Walkersville
Middle Schools Walkersville
High Schools Walkersville
School District Frederick County Public Schools
Others
Pets Allowed N
HOA Fee Include Other
Senior Community No
Tax ID 1102226340
Ownership Fee Simple
SqFt Source Estimated
Acceptable Financing Conventional, Cash
Horse Property N
Listing Terms Conventional, Cash
Financing Conventional,Cash
Special Listing Condition Standard
Read Less
Want to know what your home might be worth? Contact us for a FREE valuation!

Our team is ready to help you sell your home for the highest possible price ASAP

Bought with Elaine S Koehl • RE/MAX Allegiance
GET MORE INFORMATION





