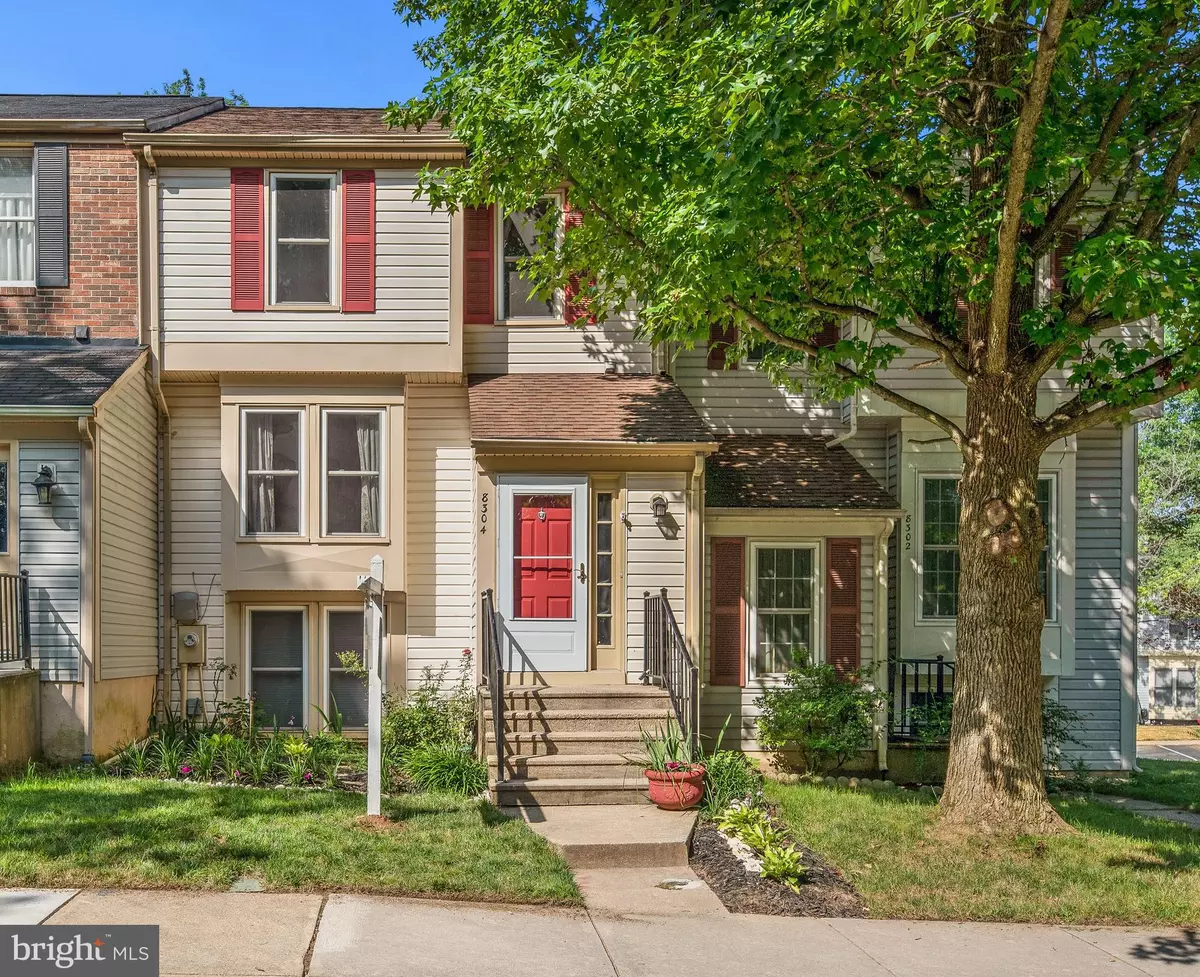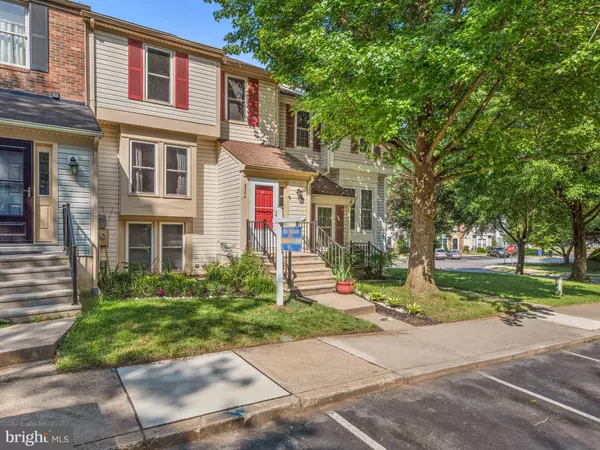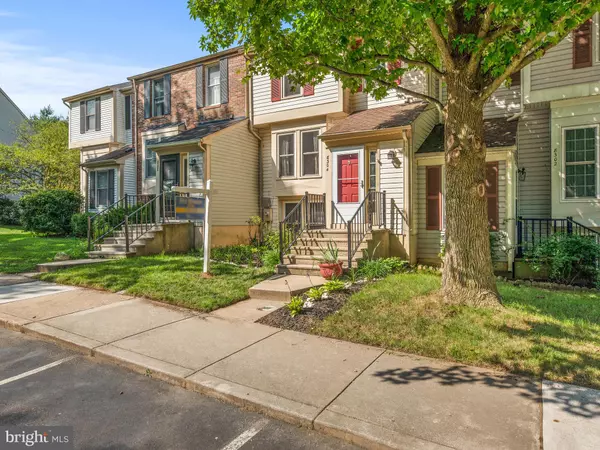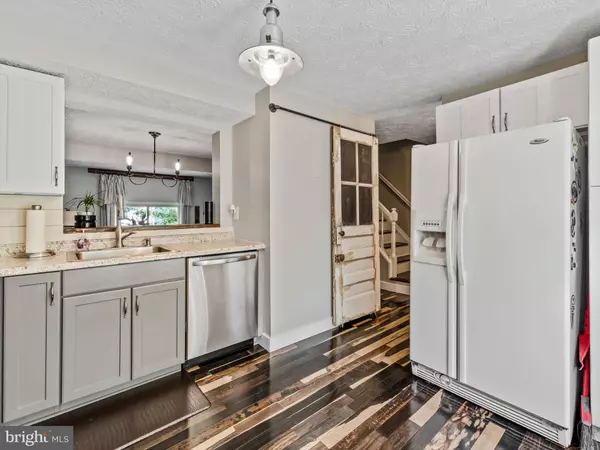$330,000
$338,000
2.4%For more information regarding the value of a property, please contact us for a free consultation.
8304 SPERRY CT Laurel, MD 20723
4 Beds
4 Baths
1,652 SqFt
Key Details
Sold Price $330,000
Property Type Townhouse
Sub Type Interior Row/Townhouse
Listing Status Sold
Purchase Type For Sale
Square Footage 1,652 sqft
Price per Sqft $199
Subdivision Murray Hill
MLS Listing ID MDHW268052
Sold Date 09/16/19
Style Colonial
Bedrooms 4
Full Baths 2
Half Baths 2
HOA Fees $57/mo
HOA Y/N Y
Abv Grd Liv Area 1,352
Originating Board BRIGHT
Year Built 1983
Annual Tax Amount $4,190
Tax Year 2019
Lot Size 1,829 Sqft
Acres 0.04
Property Description
Welcome Home! Nestled in a quiet, tree-filled neighborhood this is a wonderful place to make family memories for years to come. Updated kitchen complete with separate pantry and lots of storage. The open floor plan with convenient pass through to the formal dining room and sunken living room with access to the back deck - perfect for hosting dinner parties. The beautiful master bedroom with large dual closets and luxurious master bath is the ideal spot to relax after a long day. The lower level features a fourth bedroom, half bath, and large family room with access to the rear patio.There is a park at the end of the neighborhood, and the middle & elementary school are conveniently located within walking distance. Only minutes from Rt 29 and I-95. HOA only $57/month - No Columbia Tax. DO NOT WAIT - this home will not last long!
Location
State MD
County Howard
Zoning RSC
Rooms
Basement Fully Finished, Outside Entrance, Walkout Level
Interior
Interior Features Ceiling Fan(s), Carpet, Combination Dining/Living, Dining Area, Formal/Separate Dining Room, Primary Bath(s), Pantry, Upgraded Countertops, Wainscotting, Wood Floors, Kitchen - Table Space
Heating Heat Pump(s)
Cooling Central A/C
Equipment Disposal, Dishwasher, Oven/Range - Electric, Refrigerator
Fireplace N
Appliance Disposal, Dishwasher, Oven/Range - Electric, Refrigerator
Heat Source Electric
Exterior
Parking On Site 1
Water Access N
Accessibility None
Garage N
Building
Story 3+
Sewer Public Sewer
Water Public
Architectural Style Colonial
Level or Stories 3+
Additional Building Above Grade, Below Grade
New Construction N
Schools
Elementary Schools Hammond
Middle Schools Hammond
High Schools Atholton
School District Howard County Public School System
Others
Senior Community No
Tax ID 1406468594
Ownership Fee Simple
SqFt Source Estimated
Special Listing Condition Standard
Read Less
Want to know what your home might be worth? Contact us for a FREE valuation!

Our team is ready to help you sell your home for the highest possible price ASAP

Bought with Mario Villafan • Spring Hill Real Estate, LLC.
GET MORE INFORMATION





