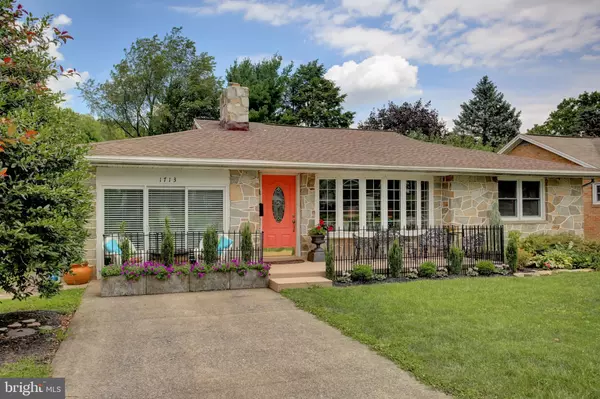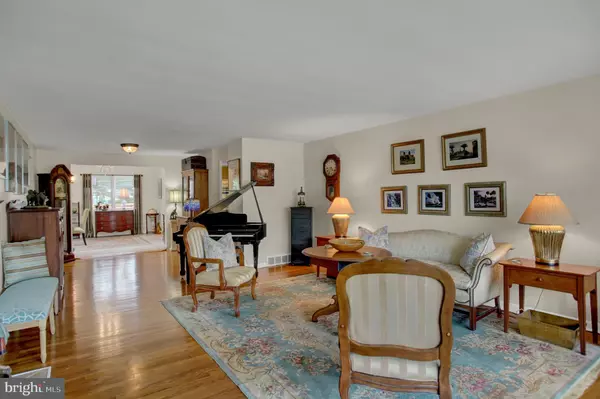$250,000
$249,900
For more information regarding the value of a property, please contact us for a free consultation.
1713 BRIDGE ST New Cumberland, PA 17070
3 Beds
2 Baths
2,211 SqFt
Key Details
Sold Price $250,000
Property Type Single Family Home
Sub Type Detached
Listing Status Sold
Purchase Type For Sale
Square Footage 2,211 sqft
Price per Sqft $113
Subdivision Westover Gardens
MLS Listing ID PACB114786
Sold Date 09/16/19
Style Ranch/Rambler
Bedrooms 3
Full Baths 2
HOA Y/N N
Abv Grd Liv Area 2,211
Originating Board BRIGHT
Year Built 1959
Annual Tax Amount $4,264
Tax Year 2018
Lot Size 7,841 Sqft
Acres 0.18
Property Description
Deceptively spacious! Expansive rooms and low-maintenance flooring offer ideal setting for entertaining and enjoying life. Centrally-located kitchen with Corian counters, stainless steel appliances and pull-out shelves in pantry cabinet. Handsome gas fireplace, bay window and refinished hardwood flooring grace the living room. Skylights and vaulted ceiling bring light into the magnificent great room, presently used for formal dining. Ready for relaxation? Linger in the sunroom by day and the deck and hot tub by night. Most enhancements have been completed in the last two years, including a new roof, shed, hot tub and appliances. Laundry hook ups in pantry closet for one-level living. Convenient location and truly move-in ready.
Location
State PA
County Cumberland
Area New Cumberland Boro (14425)
Zoning RESIDENTIAL
Direction Southeast
Rooms
Other Rooms Living Room, Primary Bedroom, Bedroom 2, Bedroom 3, Kitchen, Sun/Florida Room, Great Room, Laundry
Basement Partial, Unfinished
Main Level Bedrooms 3
Interior
Interior Features Attic, Cedar Closet(s), Skylight(s), Upgraded Countertops, WhirlPool/HotTub, Window Treatments, Wood Floors
Hot Water Natural Gas
Heating Forced Air
Cooling Central A/C, Ductless/Mini-Split
Flooring Ceramic Tile, Hardwood, Laminated, Vinyl
Fireplaces Number 1
Fireplaces Type Fireplace - Glass Doors, Gas/Propane, Mantel(s)
Equipment Built-In Microwave, Dishwasher, Disposal, Dryer, Extra Refrigerator/Freezer, Oven/Range - Gas, Stainless Steel Appliances, Washer, Water Heater
Fireplace Y
Window Features Bay/Bow,Skylights,Sliding
Appliance Built-In Microwave, Dishwasher, Disposal, Dryer, Extra Refrigerator/Freezer, Oven/Range - Gas, Stainless Steel Appliances, Washer, Water Heater
Heat Source Electric, Natural Gas
Laundry Basement, Main Floor
Exterior
Exterior Feature Deck(s)
Garage Spaces 2.0
Water Access N
Roof Type Composite
Accessibility Other Bath Mod
Porch Deck(s)
Total Parking Spaces 2
Garage N
Building
Lot Description Front Yard, Level, Rear Yard
Story 1
Foundation Block
Sewer Public Sewer
Water Public
Architectural Style Ranch/Rambler
Level or Stories 1
Additional Building Above Grade
New Construction N
Schools
School District West Shore
Others
Senior Community No
Tax ID 26-23-0541-026
Ownership Fee Simple
SqFt Source Assessor
Security Features Smoke Detector
Acceptable Financing Cash, Conventional, FHA, VA
Listing Terms Cash, Conventional, FHA, VA
Financing Cash,Conventional,FHA,VA
Special Listing Condition Standard
Read Less
Want to know what your home might be worth? Contact us for a FREE valuation!

Our team is ready to help you sell your home for the highest possible price ASAP

Bought with CRAIG WILSON • RE/MAX Realty Associates
GET MORE INFORMATION





