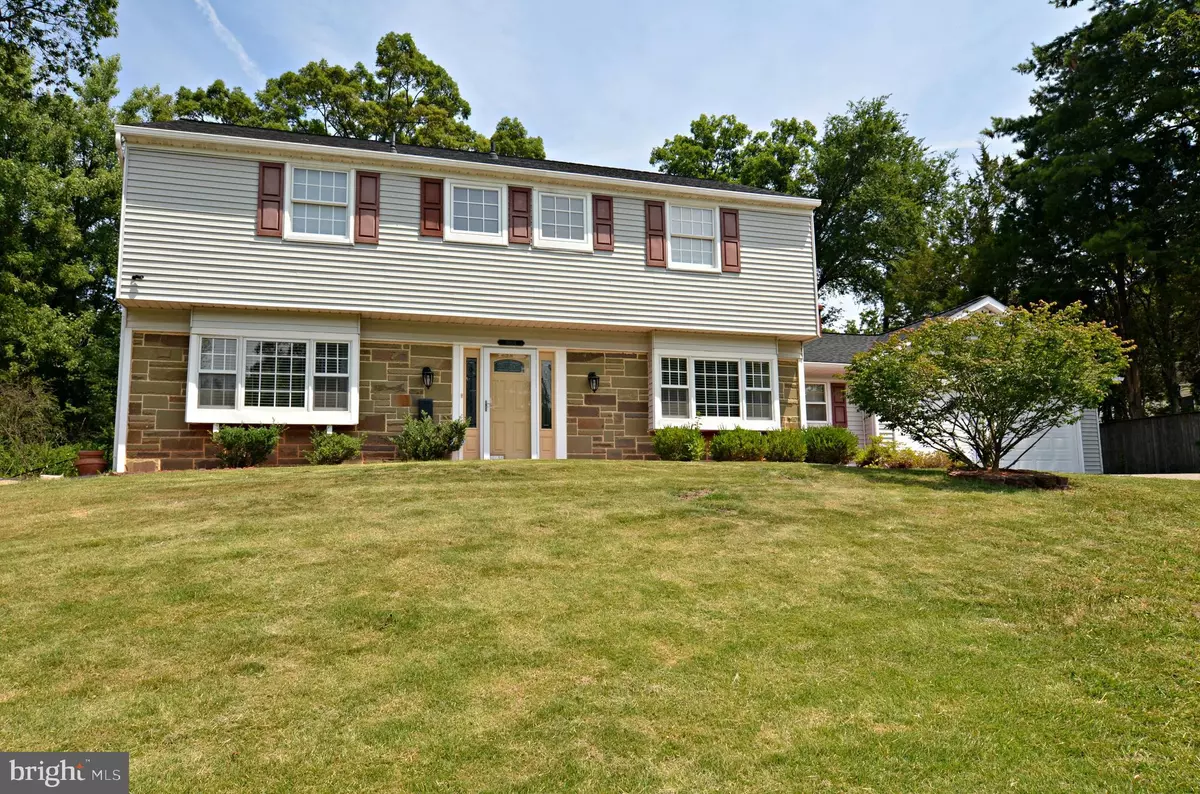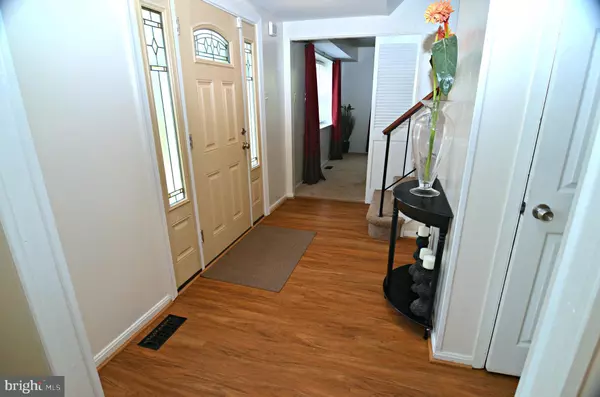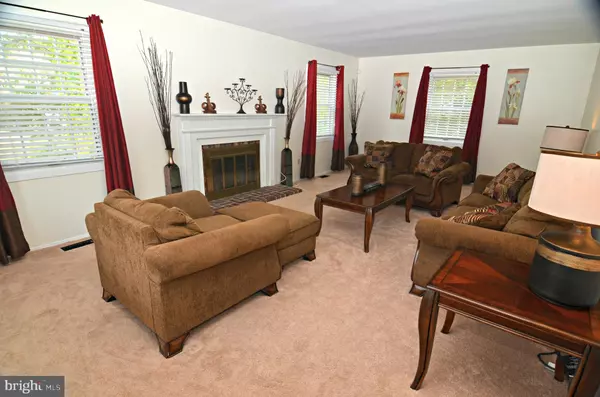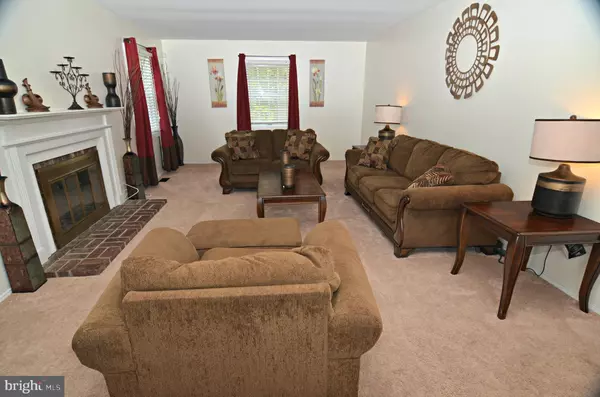$390,000
$389,900
For more information regarding the value of a property, please contact us for a free consultation.
9004 BRIARDALE LN Laurel, MD 20708
4 Beds
3 Baths
2,660 SqFt
Key Details
Sold Price $390,000
Property Type Single Family Home
Sub Type Detached
Listing Status Sold
Purchase Type For Sale
Square Footage 2,660 sqft
Price per Sqft $146
Subdivision Montpelier
MLS Listing ID MDPG538556
Sold Date 09/16/19
Style Colonial
Bedrooms 4
Full Baths 2
Half Baths 1
HOA Fees $27/ann
HOA Y/N Y
Abv Grd Liv Area 2,660
Originating Board BRIGHT
Year Built 1968
Annual Tax Amount $5,303
Tax Year 2019
Lot Size 0.320 Acres
Acres 0.32
Property Description
This lovely Montpelier colonial has been recently updated throughout w/beautifully renovated eat-in kitchen '18 with cherry cabinetry, granite counters & Samsung stainless appliances. French doors from the kitchen lead to the rear yard through the covered patio w/skylights. The extended family room is open from the kitchen with a brick corner wood burning fireplace & the library/office addition is off the family room. New laminate flooring from the foyer through the kitchen & dining room '19 & new carpet on upper level '18. All 3 ceramic tile baths also renovated in 2018. New roof '13, new HWH '18 & new HVAC '19 too! Montpelier is a recreational community with a swimming pool & swim team, tennis courts, soccer field, playground, & picnic area conveniently located between Baltimore and Washington DC with easy access to Fort Meade, NSA, NASA, the Marc Train & Greenbelt Metro, the ICC, Baltimore Washington Parkway and Routes 95 & 32. Don't miss this one!
Location
State MD
County Prince Georges
Zoning RR
Rooms
Other Rooms Living Room, Dining Room, Bedroom 2, Bedroom 3, Bedroom 4, Kitchen, Family Room, Library, Foyer, Bathroom 2, Primary Bathroom, Half Bath
Interior
Interior Features Attic, Carpet, Ceiling Fan(s), Family Room Off Kitchen, Formal/Separate Dining Room, Kitchen - Eat-In, Kitchen - Table Space, Primary Bath(s), Skylight(s), Upgraded Countertops, Walk-in Closet(s), Dining Area, Floor Plan - Open, Recessed Lighting
Hot Water Natural Gas
Heating Forced Air
Cooling Central A/C, Ceiling Fan(s)
Flooring Carpet, Ceramic Tile, Laminated
Fireplaces Number 1
Fireplaces Type Brick, Mantel(s), Wood, Screen
Equipment Built-In Microwave, Dishwasher, Disposal, Dryer - Electric, Exhaust Fan, Icemaker, Oven/Range - Electric, Refrigerator, Stainless Steel Appliances, Water Heater, Dryer - Front Loading, Washer - Front Loading
Furnishings No
Fireplace Y
Window Features Replacement
Appliance Built-In Microwave, Dishwasher, Disposal, Dryer - Electric, Exhaust Fan, Icemaker, Oven/Range - Electric, Refrigerator, Stainless Steel Appliances, Water Heater, Dryer - Front Loading, Washer - Front Loading
Heat Source Natural Gas
Laundry Main Floor
Exterior
Exterior Feature Patio(s)
Parking Features Garage - Front Entry, Garage Door Opener, Inside Access
Garage Spaces 6.0
Amenities Available Basketball Courts, Common Grounds, Picnic Area, Pool - Outdoor, Soccer Field, Swimming Pool, Tennis Courts, Tot Lots/Playground, Volleyball Courts
Water Access N
Roof Type Architectural Shingle
Street Surface Black Top
Accessibility None
Porch Patio(s)
Road Frontage City/County
Attached Garage 2
Total Parking Spaces 6
Garage Y
Building
Lot Description Backs to Trees, Front Yard, Landscaping, Rear Yard
Story 2
Foundation Slab
Sewer Public Sewer
Water Public
Architectural Style Colonial
Level or Stories 2
Additional Building Above Grade, Below Grade
New Construction N
Schools
School District Prince George'S County Public Schools
Others
Pets Allowed N
HOA Fee Include Management,Pool(s),Recreation Facility,Reserve Funds
Senior Community No
Tax ID 17101060243
Ownership Fee Simple
SqFt Source Estimated
Security Features Carbon Monoxide Detector(s),Monitored,Motion Detectors,Security System,Smoke Detector
Special Listing Condition Standard
Read Less
Want to know what your home might be worth? Contact us for a FREE valuation!

Our team is ready to help you sell your home for the highest possible price ASAP

Bought with Alvaro R Malca • Fairfax Realty Premier
GET MORE INFORMATION





