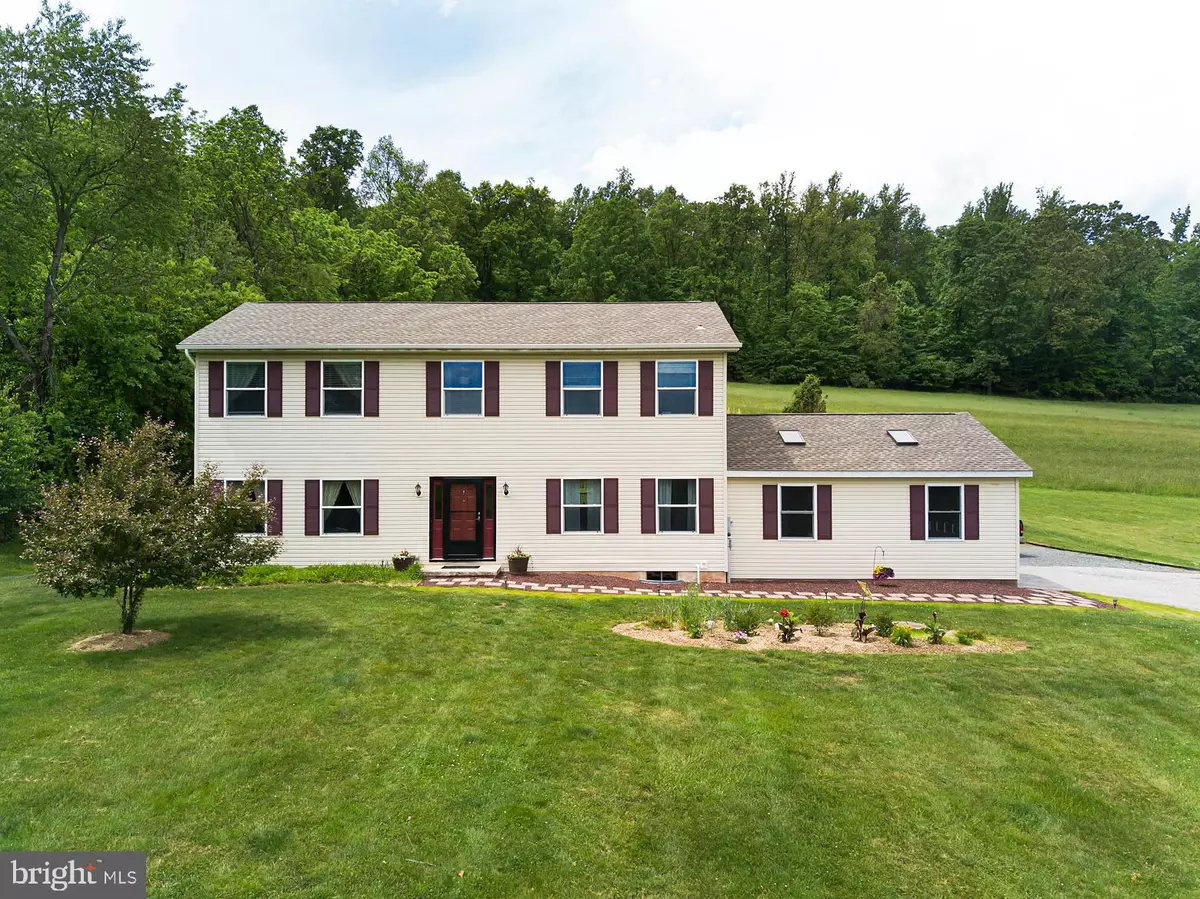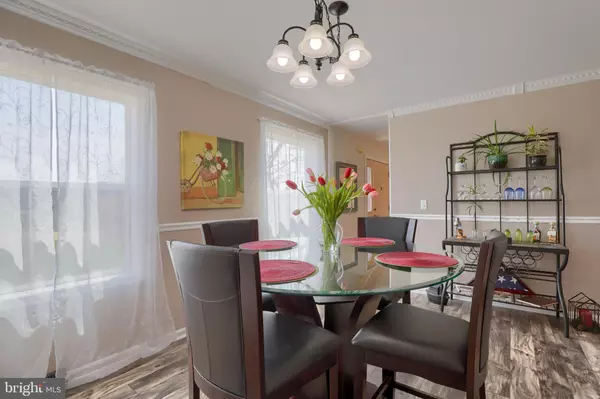$343,000
$343,000
For more information regarding the value of a property, please contact us for a free consultation.
379 FURNACE RD Birdsboro, PA 19508
4 Beds
3 Baths
2,464 SqFt
Key Details
Sold Price $343,000
Property Type Single Family Home
Sub Type Detached
Listing Status Sold
Purchase Type For Sale
Square Footage 2,464 sqft
Price per Sqft $139
Subdivision None Available
MLS Listing ID PABK342116
Sold Date 09/16/19
Style Colonial
Bedrooms 4
Full Baths 3
HOA Y/N N
Abv Grd Liv Area 2,464
Originating Board BRIGHT
Year Built 2000
Annual Tax Amount $6,494
Tax Year 2018
Lot Size 1.520 Acres
Acres 1.52
Lot Dimensions 0.00 x 0.00
Property Description
Are you looking for your own private retreat where you can get away from it all yet still be close to shopping, restaurants, and businesses when you want? Well this is it! Situated on just over 1.5 acres spectacular views are offered from every angle. Tranquility and serenity surround you. Proximity and easy access to the turnpike, 176, and major routes leave Wyomissing, Exton, Malvern, and King of Prussia at your fingertips! Are you looking for an amazing value? This is it! Washer, dryer, all BRAND NEW stainless steel kitchen appliances, and 2 flat screen tv's ( in the family room and master bedroom) all stay! One Year home warranty being offered for peace of mind with an acceptable offer. With the sellers last child leaving home they are ready to downsize and now this meticulously maintained 4 bedroom 3 full bath colonial is available to become your dream home! As you enter the home you are greeted with a tiled foyer flanked by a formal living room or office space and a formal dining room with BRAND NEW flooring, crown molding and chair rail. At the back of the home the kitchen and family room are bright and open - perfect for entertaining. The kitchen features BRAND NEW GRANITE countertops and glass tile backsplash, newly refurnished cabinets, all NEW hardware, NEW stainless steel sink and faucet, and brand NEW stainless steel appliances with a 3 year warranty on the fridge and slide in range. The family room offers a gas fireplace with NEW mantle and stone surround. Step out through the sliders onto the freshly painted deck and marvel at the amazing views. The main floor is complete with a full bath and laundry. The full bath has a brand NEW vanity, mirror, and lighting. As you ascend the stairway you are greeted by 3 generously sized bedrooms and a full bath with brand NEW flooring, vanity, mirror, and lighting. The master bedroom offers a spacious retreat with walk in closet and full bathroom with brand NEW flooring, NEW double vanity, mirrors, lighting and toilet. The full unfinished basement offers endless opportunities for use. Finish it off for an ADDITIONAL 1,066 square feet of living space bringing the homes total square footage to just over 3,500! The oversized two car garage has extra storage space and skylights for tons of natural light. Whatever doesn't fit, the NEW shed has you covered! Nature lovers will rejoice - sit around the fire pit watching deer migrate through the backyard. It's the perfect spot for entertaining friends and family. With 1.52 acres there's space for everything imaginable - gardening, plenty of flat yard to accommodate a playset AND an amazing hill for sledding! With fresh paint and ceiling fans throughout, all of the recent upgrades and improvements, and a NEWER (2015) ROOF there is nothing to do but move in and enjoy your new home! ONE YEAR HOME WARRANTY being offered with acceptable offer for peace of mind! Only 30 minutes to KOP! Located in Twin Valley School District. Come see what 379 Furnace Road has to offer! The views will not disappoint!
Location
State PA
County Berks
Area Robeson Twp (10273)
Zoning RESIDENTIAL
Rooms
Other Rooms Living Room, Dining Room, Primary Bedroom, Bedroom 2, Bedroom 3, Bedroom 4, Kitchen, Family Room, Bathroom 1, Bathroom 3, Primary Bathroom
Basement Full, Sump Pump, Unfinished, Walkout Stairs, Water Proofing System
Interior
Interior Features Carpet, Ceiling Fan(s), Chair Railings, Crown Moldings, Dining Area, Family Room Off Kitchen, Floor Plan - Traditional, Formal/Separate Dining Room, Kitchen - Eat-In, Primary Bath(s), Recessed Lighting, Skylight(s), Upgraded Countertops, Walk-in Closet(s), Window Treatments
Hot Water Electric
Heating Forced Air, Heat Pump(s)
Cooling Central A/C
Flooring Carpet, Laminated, Tile/Brick, Vinyl
Fireplaces Number 1
Fireplaces Type Gas/Propane, Mantel(s)
Equipment Built-In Microwave, Dishwasher, Dryer - Electric, Energy Efficient Appliances, Exhaust Fan, Icemaker, Oven/Range - Electric, Refrigerator, Stainless Steel Appliances, Washer, Water Conditioner - Owned, Water Dispenser, Water Heater
Fireplace Y
Window Features Screens,Skylights
Appliance Built-In Microwave, Dishwasher, Dryer - Electric, Energy Efficient Appliances, Exhaust Fan, Icemaker, Oven/Range - Electric, Refrigerator, Stainless Steel Appliances, Washer, Water Conditioner - Owned, Water Dispenser, Water Heater
Heat Source Oil
Laundry Main Floor
Exterior
Exterior Feature Breezeway, Deck(s), Patio(s), Roof
Parking Features Additional Storage Area, Garage - Side Entry, Garage Door Opener, Inside Access
Garage Spaces 6.0
Utilities Available Cable TV, Electric Available, Phone
Water Access N
View Pasture, Trees/Woods
Roof Type Asphalt,Shingle
Accessibility Doors - Lever Handle(s)
Porch Breezeway, Deck(s), Patio(s), Roof
Attached Garage 2
Total Parking Spaces 6
Garage Y
Building
Lot Description Backs to Trees, Cleared, Front Yard, Level, Rear Yard, SideYard(s), Sloping
Story 2
Foundation Block
Sewer On Site Septic
Water Well
Architectural Style Colonial
Level or Stories 2
Additional Building Above Grade, Below Grade
Structure Type Block Walls
New Construction N
Schools
Elementary Schools Robeson
Middle Schools Twin Valley
High Schools Twin Valey
School District Twin Valley
Others
Senior Community No
Tax ID 73-5322-00-84-3222
Ownership Fee Simple
SqFt Source Assessor
Security Features Carbon Monoxide Detector(s),Smoke Detector
Acceptable Financing Cash, Conventional, FHA, USDA, VA
Listing Terms Cash, Conventional, FHA, USDA, VA
Financing Cash,Conventional,FHA,USDA,VA
Special Listing Condition Standard
Read Less
Want to know what your home might be worth? Contact us for a FREE valuation!

Our team is ready to help you sell your home for the highest possible price ASAP

Bought with Charles R Logan • BHHS Homesale Realty- Reading Berks

GET MORE INFORMATION





