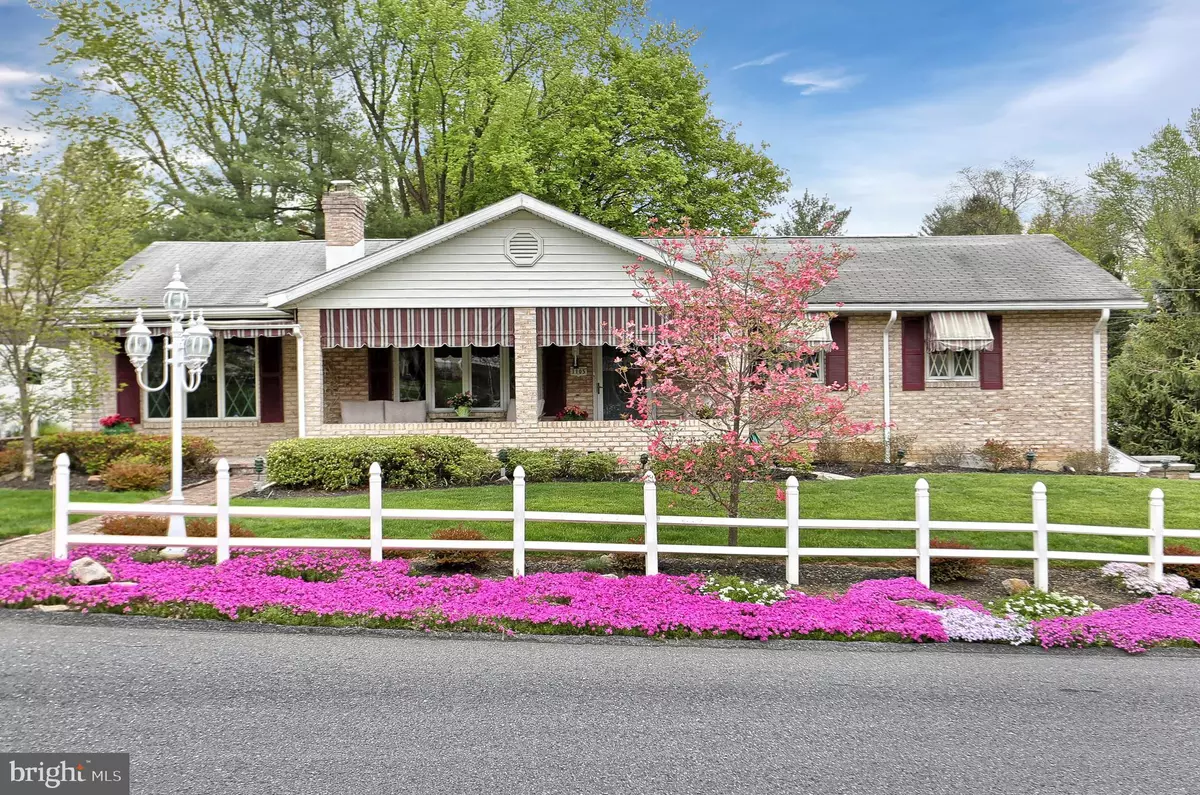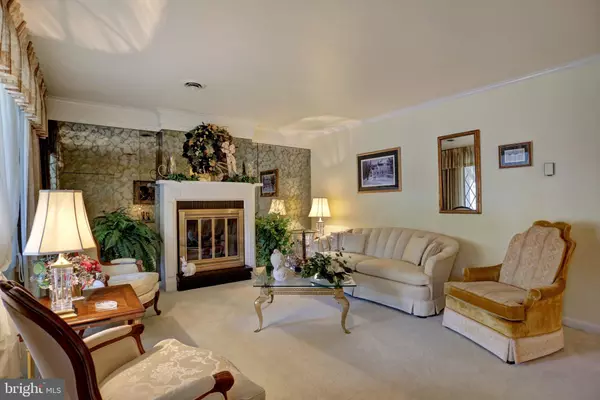$265,000
$265,500
0.2%For more information regarding the value of a property, please contact us for a free consultation.
1105 LOOP DR Harrisburg, PA 17112
2 Beds
3 Baths
3,890 SqFt
Key Details
Sold Price $265,000
Property Type Single Family Home
Sub Type Detached
Listing Status Sold
Purchase Type For Sale
Square Footage 3,890 sqft
Price per Sqft $68
Subdivision Rustic Hills
MLS Listing ID PADA109514
Sold Date 09/16/19
Style Ranch/Rambler
Bedrooms 2
Full Baths 2
Half Baths 1
HOA Y/N N
Abv Grd Liv Area 2,714
Originating Board BRIGHT
Year Built 1968
Annual Tax Amount $3,995
Tax Year 2018
Lot Size 0.350 Acres
Acres 0.35
Property Sub-Type Detached
Property Description
This all brick ranch home sits on a beautiful corner lot that is well manicured and ready for its new owner. Sitting on the front porch you can enjoy privacy and beauty. Relaxing on the back covered patio you can enjoy the privacy of the large yard, birds, flowers, fountain and all around beauty of the outdoors. If you love to entertain, wait till you see the OVERSIZE family room with a fireplace to match! You can host all the holiday, birthday and super bowl parties you want! The kitchen is a delight with custom cabinetry, counter tops, upgraded appliances, pantry and sunny breakfast room! Enjoy hosting dinner in the large formal dining room that features a beautiful custom painted ceiling, crown molding and open to the kitchen! For a little more private setting, enjoy reading in the formal living room with fireplace. Do not miss the sun room....this room overlooks the backyard retreat! The laundry room also doubles for a craft room or home office! The master bedroom features two large closets and master bath. The basement offers a room for an office and plenty of storage space. Oversize two car garage for your convenience. Large shed in backyard for extra storage space. Great walking neighborhood and easy access to shopping, dining and interstate. Call today to take a tour! ASK ABOUT 3RD. BEDROOM OPTION!
Location
State PA
County Dauphin
Area Lower Paxton Twp (14035)
Zoning RESIDENTIAL
Rooms
Other Rooms Living Room, Dining Room, Primary Bedroom, Bedroom 2, Kitchen, Family Room, Basement, Sun/Florida Room, Laundry, Primary Bathroom, Full Bath, Half Bath
Basement Full
Main Level Bedrooms 2
Interior
Interior Features Breakfast Area, Carpet, Chair Railings, Crown Moldings, Dining Area, Entry Level Bedroom, Floor Plan - Traditional, Formal/Separate Dining Room, Kitchen - Eat-In, Kitchen - Island, Kitchen - Table Space, Primary Bath(s), Pantry, Walk-in Closet(s), Other
Hot Water Electric
Heating Baseboard - Electric, Heat Pump(s)
Cooling Central A/C
Fireplaces Number 2
Fireplaces Type Wood
Equipment Built-In Microwave, Oven - Double, Dishwasher
Fireplace Y
Window Features Bay/Bow
Appliance Built-In Microwave, Oven - Double, Dishwasher
Heat Source Electric
Laundry Main Floor
Exterior
Exterior Feature Patio(s), Porch(es)
Parking Features Basement Garage, Garage - Side Entry, Garage Door Opener, Inside Access
Garage Spaces 2.0
Fence Decorative, Privacy
Water Access N
Accessibility None
Porch Patio(s), Porch(es)
Road Frontage Boro/Township
Attached Garage 2
Total Parking Spaces 2
Garage Y
Building
Story 1
Sewer Public Sewer
Water Public
Architectural Style Ranch/Rambler
Level or Stories 1
Additional Building Above Grade, Below Grade
New Construction N
Schools
School District Central Dauphin
Others
Senior Community No
Tax ID 35-084-097-000-0000
Ownership Fee Simple
SqFt Source Estimated
Horse Property N
Special Listing Condition Standard
Read Less
Want to know what your home might be worth? Contact us for a FREE valuation!

Our team is ready to help you sell your home for the highest possible price ASAP

Bought with KEN HUEBSCH • Berkshire Hathaway HomeServices Homesale Realty
GET MORE INFORMATION





