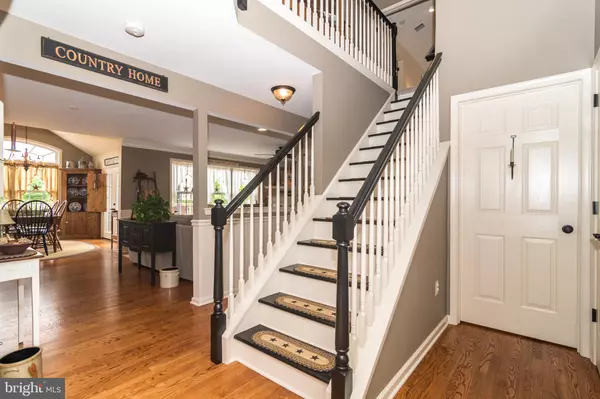$355,000
$358,000
0.8%For more information regarding the value of a property, please contact us for a free consultation.
1321 WILDFLOWER WAY Quakertown, PA 18951
3 Beds
3 Baths
2,321 SqFt
Key Details
Sold Price $355,000
Property Type Single Family Home
Sub Type Detached
Listing Status Sold
Purchase Type For Sale
Square Footage 2,321 sqft
Price per Sqft $152
Subdivision Spring Meadows
MLS Listing ID PABU468152
Sold Date 09/12/19
Style Colonial
Bedrooms 3
Full Baths 2
Half Baths 1
HOA Y/N N
Abv Grd Liv Area 2,321
Originating Board BRIGHT
Year Built 2004
Annual Tax Amount $6,699
Tax Year 2018
Lot Size 10,808 Sqft
Acres 0.25
Lot Dimensions 62.00 x 140.00
Property Description
Love and Taste echo throughout this eloquent 3 bedroom 2 bath home. Located in the desirable Spring Meadows, this lovingly well maintained home with 2 car garage w/newer carriage doors WILL NOT LAST. From the welcoming covered front porch, step into a 2 story foyer with well cared for hardwood flooring. Enter into the updated kitchen with a custom-made island, granite countertops, tiled backsplash, and beautiful custom glass cabinet doors. Hardwood flooring, under cabinet lighting and stainless steel GE appliances add just the right finishes to this cheery room. From the kitchen, and both with continuous hardwood floors, you will find the family room with a corner gas fireplace and crown molding, and a bright and sunny breakfast room, currently being used as the dining room. This open floor plan sets the stage for easy entertaining any time of the year. Exit through the French doors which lead to the maintenance-free Treks decking to enjoy the fresh air as you relax under the covered Pergola. The back yard is completely enclosed with vinyl fencing surrounding the property with plenty of room to create your own personal oasis. The carpeted living room features custom wainscoting and crown molding and can easily be used as a formal dining room, completes the first floor along with a bath. The painted hardwood staircase leads to the upper level where you will find 3 carpeted bedrooms, convenient upper laundry and a hall bath. The spacious master bedroom features a vaulted ceiling, walk-in closet, sitting area and a very large en-suite master bath complete with a private water closet, soaking tub, and linen closet with still plenty of space to get ready for your day! The remaining bedrooms provide for ample closet space for your needs. As an added upgrade throughout the house, all windows and doors are skillfully trimmed out for a beautiful finished look. There is a full unfinished basement ready for your own design with plenty of space left for storage. This home is convenient to shopping areas and routes 309, 313, 78 & 476. With its beautiful curb appeal inside and out, get ready to FALL IN LOVE. Hurry and schedule your appointment today! Please remove shoes during showings.
Location
State PA
County Bucks
Area Richland Twp (10136)
Zoning SRL
Rooms
Other Rooms Living Room, Dining Room, Primary Bedroom, Sitting Room, Kitchen, Family Room, Bathroom 2, Bathroom 3, Primary Bathroom
Basement Full, Unfinished
Interior
Interior Features Carpet, Ceiling Fan(s), Chair Railings, Crown Moldings, Dining Area, Family Room Off Kitchen, Primary Bath(s), Wainscotting, Walk-in Closet(s), Wood Floors, Kitchen - Island, Formal/Separate Dining Room
Heating Forced Air
Cooling Central A/C
Fireplaces Number 1
Fireplaces Type Gas/Propane
Equipment Built-In Microwave, Disposal, Dryer, Refrigerator, Stove, Dishwasher, Washer - Front Loading, Water Heater, Oven - Single
Fireplace Y
Appliance Built-In Microwave, Disposal, Dryer, Refrigerator, Stove, Dishwasher, Washer - Front Loading, Water Heater, Oven - Single
Heat Source Natural Gas
Laundry Upper Floor
Exterior
Parking Features Garage - Front Entry
Garage Spaces 2.0
Water Access N
Accessibility 2+ Access Exits
Attached Garage 2
Total Parking Spaces 2
Garage Y
Building
Story 2
Sewer Public Sewer
Water Public
Architectural Style Colonial
Level or Stories 2
Additional Building Above Grade, Below Grade
New Construction N
Schools
Elementary Schools Richland
Middle Schools Strayer
High Schools Quakertown
School District Quakertown Community
Others
Senior Community No
Tax ID 36-026-147
Ownership Fee Simple
SqFt Source Estimated
Acceptable Financing Cash, Conventional, FHA, VA
Horse Property N
Listing Terms Cash, Conventional, FHA, VA
Financing Cash,Conventional,FHA,VA
Special Listing Condition Standard
Read Less
Want to know what your home might be worth? Contact us for a FREE valuation!

Our team is ready to help you sell your home for the highest possible price ASAP

Bought with Tony Molaee • BHHS Fox & Roach-Doylestown
GET MORE INFORMATION





