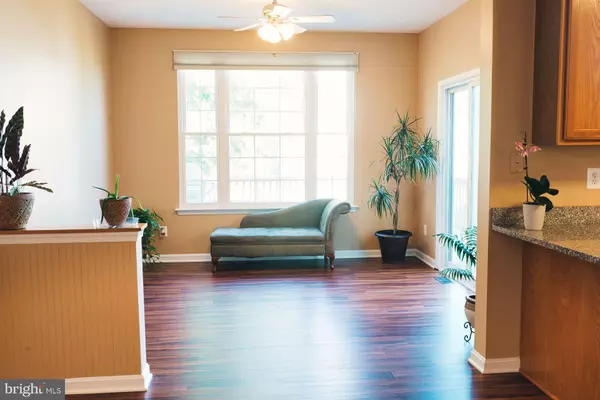$260,500
$260,500
For more information regarding the value of a property, please contact us for a free consultation.
627 EMMY DEE DR Bel Air, MD 21014
3 Beds
4 Baths
2,295 SqFt
Key Details
Sold Price $260,500
Property Type Townhouse
Sub Type Interior Row/Townhouse
Listing Status Sold
Purchase Type For Sale
Square Footage 2,295 sqft
Price per Sqft $113
Subdivision Hickory Overlook
MLS Listing ID MDHR231560
Sold Date 09/13/19
Style Colonial
Bedrooms 3
Full Baths 3
Half Baths 1
HOA Fees $16/qua
HOA Y/N Y
Abv Grd Liv Area 1,632
Originating Board BRIGHT
Year Built 1998
Annual Tax Amount $2,697
Tax Year 2018
Lot Size 2,000 Sqft
Acres 0.05
Lot Dimensions 0.00 x 0.00
Property Description
Motivated sellers looking for motivated buyers! Beautiful and well maintained home features main level 9' ceilings, a spacious eat-in kitchen with upgraded appliances, 42" cabinets, granite countertops, COREtec One Waterproof luxury vinyl flooring throughout the first floor. The walkout LL is finished with a laundry, office/fourth bedroom, full bathroom and large storage area. LL & main level have been freshly painted. Newly installed carpet. UL master bedroom w/attached bath, walk in closet and vaulted ceilings, two additional large bedrooms and bathroom on UL. Recently replaced roof, doors, windows, water heater and more. Offering a home warranty.
Location
State MD
County Harford
Zoning R3
Rooms
Basement Walkout Level
Interior
Interior Features Attic, Breakfast Area, Carpet, Ceiling Fan(s), Chair Railings, Crown Moldings, Family Room Off Kitchen, Kitchen - Eat-In, Primary Bath(s), Store/Office, Upgraded Countertops, Walk-in Closet(s), Window Treatments
Hot Water Electric
Cooling Ceiling Fan(s), Central A/C
Equipment Dishwasher, Disposal, Exhaust Fan, Icemaker, Oven/Range - Electric, Stove, Water Heater
Fireplace N
Appliance Dishwasher, Disposal, Exhaust Fan, Icemaker, Oven/Range - Electric, Stove, Water Heater
Heat Source Natural Gas
Exterior
Exterior Feature Balcony
Parking On Site 2
Water Access N
Accessibility None
Porch Balcony
Garage N
Building
Story 3+
Sewer Public Sewer
Water Public
Architectural Style Colonial
Level or Stories 3+
Additional Building Above Grade, Below Grade
Structure Type Vaulted Ceilings
New Construction N
Schools
Elementary Schools Hickory
Middle Schools Southampton
High Schools C. Milton Wright
School District Harford County Public Schools
Others
Senior Community No
Tax ID 03-315029
Ownership Fee Simple
SqFt Source Estimated
Special Listing Condition Standard
Read Less
Want to know what your home might be worth? Contact us for a FREE valuation!

Our team is ready to help you sell your home for the highest possible price ASAP

Bought with Milena Pomocka • Long & Foster Real Estate, Inc.
GET MORE INFORMATION





