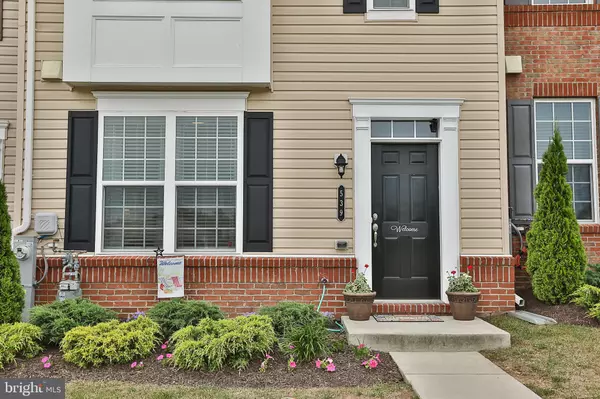$364,900
$369,900
1.4%For more information regarding the value of a property, please contact us for a free consultation.
539 HALITE DR Reisterstown, MD 21136
4 Beds
4 Baths
2,048 SqFt
Key Details
Sold Price $364,900
Property Type Townhouse
Sub Type Interior Row/Townhouse
Listing Status Sold
Purchase Type For Sale
Square Footage 2,048 sqft
Price per Sqft $178
Subdivision Quarry Lake
MLS Listing ID MDBC462328
Sold Date 09/09/19
Style Colonial
Bedrooms 4
Full Baths 3
Half Baths 1
HOA Fees $135/mo
HOA Y/N Y
Abv Grd Liv Area 2,048
Originating Board BRIGHT
Year Built 2016
Annual Tax Amount $4,045
Tax Year 2018
Lot Size 1,960 Sqft
Acres 0.04
Property Description
Recently- built modern townhouse with stunning views of water and open space. Enter into this meticulously kept townhouse with a full bedroom and full bathroom at entry level. Walk up to the beautiful kitchen that boasts an open floor plan, stainless steel appliances, large breakfast bar with gorgeous granite counter tops, and bar nook. The family room is right off of the kitchen with a walk out deck for an evening of relaxing. Plus a dining area with beautiful views of Quarry Lake. The upper level to find your master bedroom with tray ceiling and built in lighting, walk in closets and separate master bath. Second and third bedrooms and full bath on same level, as well as the laundry. This home is stunning with breathtaking views of Quarry lake. Quick access to 695/795
Location
State MD
County Baltimore
Zoning RESIDENTIAL
Rooms
Other Rooms Dining Room, Primary Bedroom, Bedroom 2, Bedroom 3, Bedroom 4, Kitchen, Family Room, Bathroom 2, Bathroom 3, Primary Bathroom
Interior
Interior Features Breakfast Area, Bar, Combination Dining/Living, Combination Kitchen/Dining, Combination Kitchen/Living, Dining Area, Entry Level Bedroom, Family Room Off Kitchen, Floor Plan - Open, Kitchen - Eat-In, Kitchen - Galley, Kitchen - Gourmet, Kitchen - Island, Kitchen - Table Space, Primary Bath(s), Upgraded Countertops, Walk-in Closet(s), Carpet
Heating Forced Air
Cooling Central A/C
Flooring Hardwood
Equipment Built-In Microwave, Built-In Range, Dishwasher, Disposal
Appliance Built-In Microwave, Built-In Range, Dishwasher, Disposal
Heat Source Natural Gas
Laundry Upper Floor
Exterior
Exterior Feature Deck(s)
Parking Features Garage - Rear Entry, Inside Access
Garage Spaces 4.0
Water Access N
View Lake
Roof Type Asphalt
Accessibility None
Porch Deck(s)
Attached Garage 2
Total Parking Spaces 4
Garage Y
Building
Story 3+
Sewer Public Sewer
Water Public
Architectural Style Colonial
Level or Stories 3+
Additional Building Above Grade, Below Grade
Structure Type Dry Wall
New Construction N
Schools
School District Baltimore County Public Schools
Others
Senior Community No
Tax ID 04042500010706
Ownership Fee Simple
SqFt Source Assessor
Horse Property N
Special Listing Condition Standard
Read Less
Want to know what your home might be worth? Contact us for a FREE valuation!

Our team is ready to help you sell your home for the highest possible price ASAP

Bought with Dan S Hunter • Cummings & Co. Realtors
GET MORE INFORMATION





