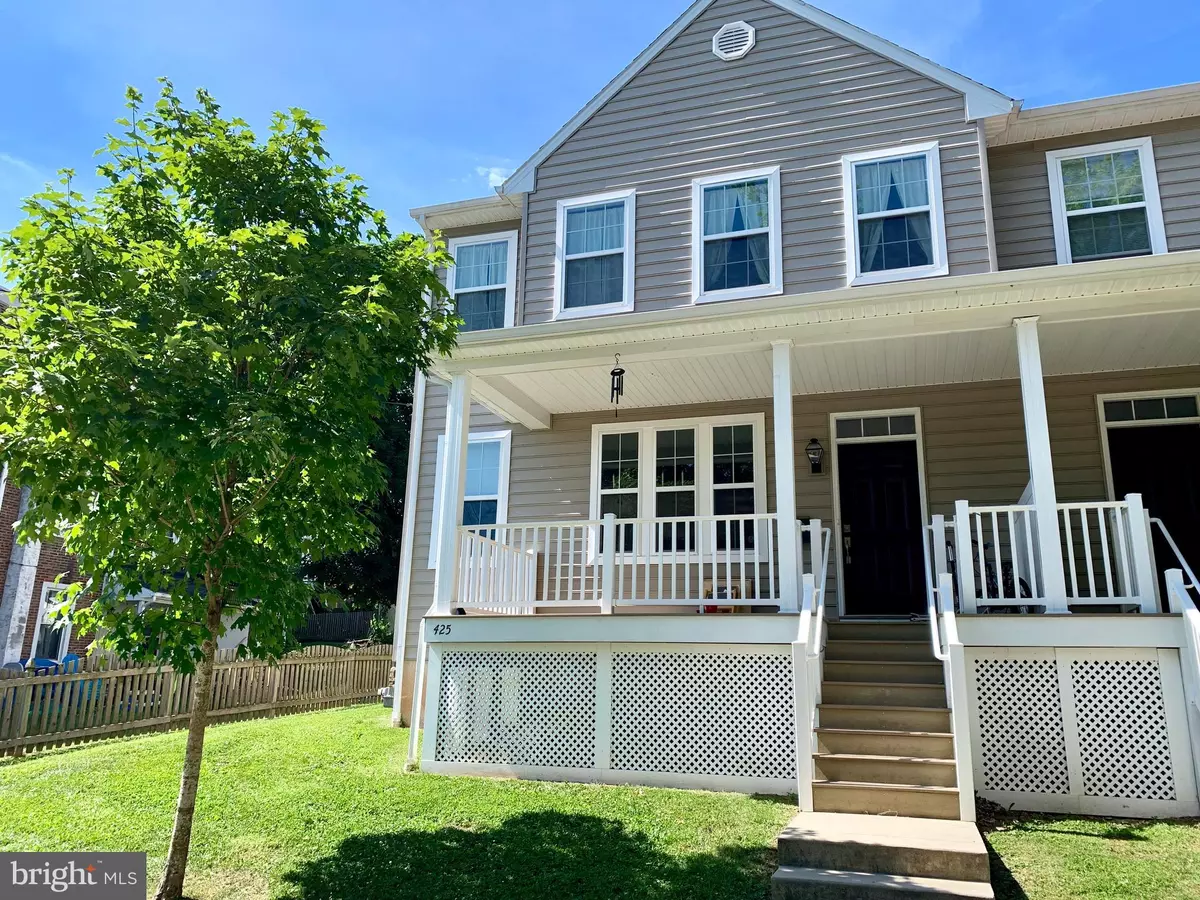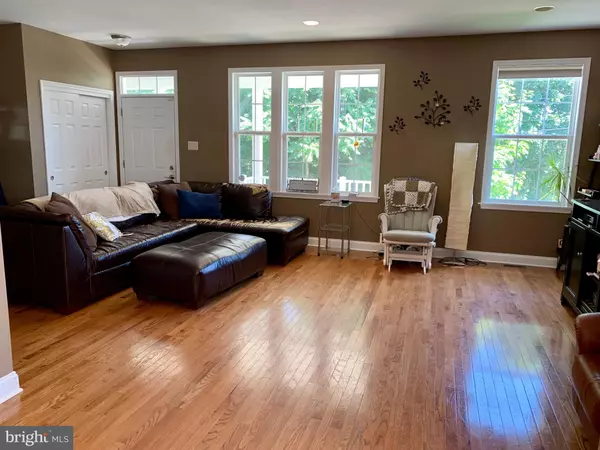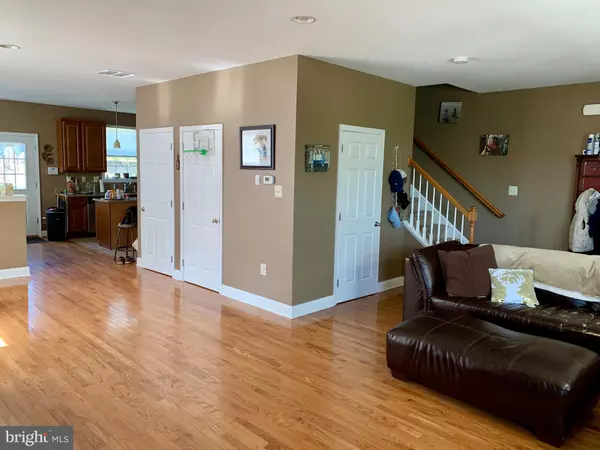$328,000
$349,900
6.3%For more information regarding the value of a property, please contact us for a free consultation.
425 VANDERSLICE ST Phoenixville, PA 19460
3 Beds
3 Baths
1,988 SqFt
Key Details
Sold Price $328,000
Property Type Single Family Home
Sub Type Twin/Semi-Detached
Listing Status Sold
Purchase Type For Sale
Square Footage 1,988 sqft
Price per Sqft $164
Subdivision None Available
MLS Listing ID PACT483498
Sold Date 09/10/19
Style Colonial
Bedrooms 3
Full Baths 2
Half Baths 1
HOA Y/N N
Abv Grd Liv Area 1,988
Originating Board BRIGHT
Year Built 2013
Annual Tax Amount $6,778
Tax Year 2018
Lot Size 4,792 Sqft
Acres 0.11
Lot Dimensions 0.00 x 0.00
Property Description
Beautiful three-bedroom home within walking distance to all the bars and restaurants that Phoenixville has to offer. This house was built in 2013 and is waiting for you to make it your home! Spend summer evenings on the elevated private front porch with wonderful views. Enter into the bright and cheery living room with open floor plan connecting to the dining room and eat-in kitchen. The downstairs features wood flooring throughout. The living room boasts a double-sided fireplace for when the weather turns cool. The kitchen contains an island, granite countertops, stainless steel appliances, designer porcelain tile flooring, and 42-inch maple cabinets with recessed lighting. First floor also includes a half bathroom. The second floor offers three bedrooms, two full bathrooms, and an upstairs laundry room. The master bedroom features a tray ceiling and walk in closet and a large ensuite master bath. There is a full unfinished basement with lots of potential to add even more livable space to this already large downtown home. The spacious side yard and backyard leads to two private off-street parking spots.
Location
State PA
County Chester
Area Phoenixville Boro (10315)
Zoning NCR1
Direction South
Rooms
Other Rooms Living Room, Dining Room, Kitchen, Basement, Breakfast Room, Laundry
Basement Full
Interior
Interior Features Breakfast Area, Carpet, Ceiling Fan(s), Combination Dining/Living, Combination Kitchen/Dining, Dining Area, Family Room Off Kitchen, Floor Plan - Open, Kitchen - Eat-In, Kitchen - Island, Kitchen - Table Space, Primary Bath(s), Pantry, Recessed Lighting, Tub Shower, Stall Shower, Upgraded Countertops, Walk-in Closet(s)
Heating Forced Air
Cooling Central A/C
Flooring Hardwood, Wood, Tile/Brick, Ceramic Tile, Carpet, Partially Carpeted
Fireplaces Number 1
Fireplaces Type Double Sided, Fireplace - Glass Doors
Equipment Built-In Microwave, Built-In Range, Dishwasher, Dryer, Dryer - Gas, Freezer, Dryer - Front Loading, Icemaker, Microwave, Oven/Range - Gas, Refrigerator, Stove, Stainless Steel Appliances, Washer, Water Dispenser, Water Heater
Fireplace Y
Window Features Double Pane
Appliance Built-In Microwave, Built-In Range, Dishwasher, Dryer, Dryer - Gas, Freezer, Dryer - Front Loading, Icemaker, Microwave, Oven/Range - Gas, Refrigerator, Stove, Stainless Steel Appliances, Washer, Water Dispenser, Water Heater
Heat Source Natural Gas
Laundry Upper Floor
Exterior
Exterior Feature Patio(s)
Garage Spaces 2.0
Utilities Available Cable TV, Cable TV Available, Electric Available, Natural Gas Available, Sewer Available, Water Available
Water Access N
Roof Type Shingle
Accessibility None
Porch Patio(s)
Total Parking Spaces 2
Garage N
Building
Story 2
Sewer Public Sewer
Water Public
Architectural Style Colonial
Level or Stories 2
Additional Building Above Grade, Below Grade
Structure Type Dry Wall,9'+ Ceilings
New Construction N
Schools
Elementary Schools Manavon
Middle Schools Phoenixville Area
High Schools Phoenixville Area
School District Phoenixville Area
Others
Pets Allowed N
Senior Community No
Tax ID 15-09 -0063.0100
Ownership Fee Simple
SqFt Source Estimated
Acceptable Financing Cash, Conventional, FHA, VA
Horse Property N
Listing Terms Cash, Conventional, FHA, VA
Financing Cash,Conventional,FHA,VA
Special Listing Condition Standard
Read Less
Want to know what your home might be worth? Contact us for a FREE valuation!

Our team is ready to help you sell your home for the highest possible price ASAP

Bought with Mary K Giovanni • Wayne Realty Corporation

GET MORE INFORMATION





