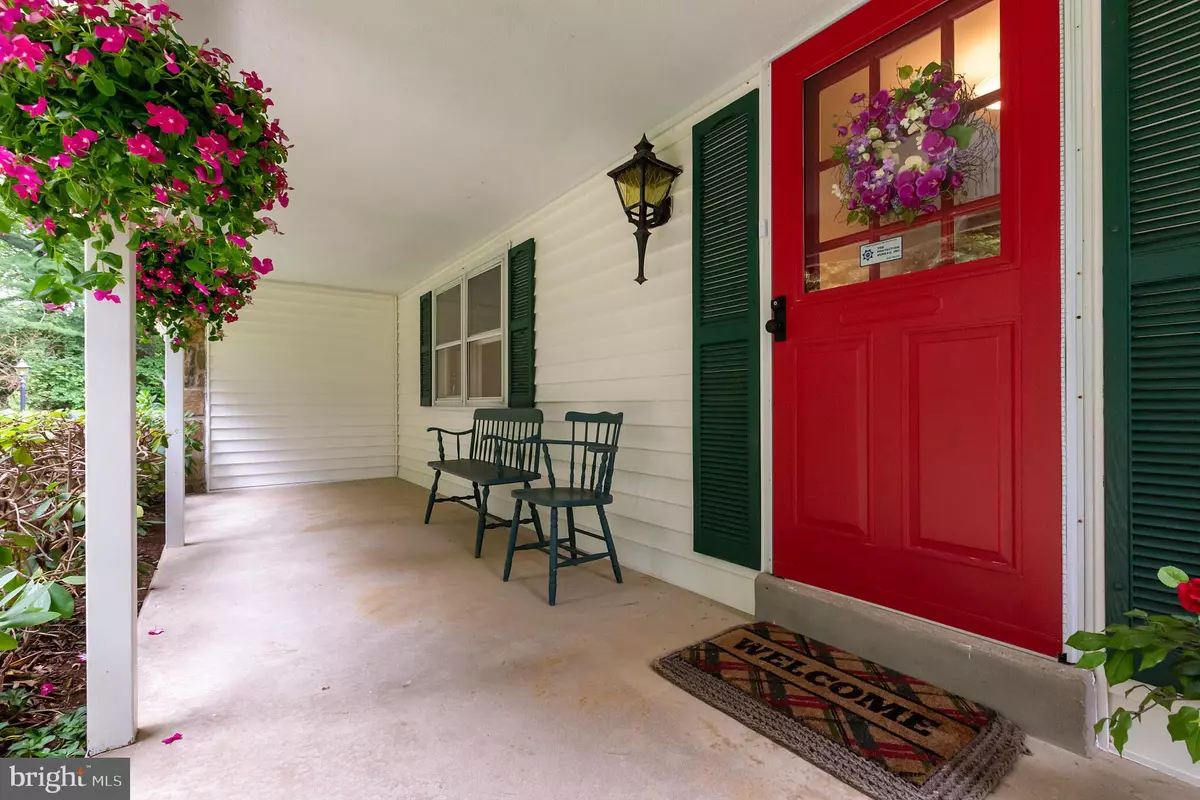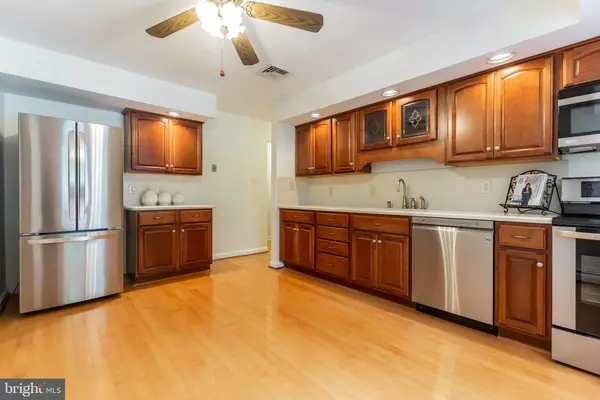$515,000
$530,000
2.8%For more information regarding the value of a property, please contact us for a free consultation.
30 WATERVIEW RD West Chester, PA 19380
4 Beds
3 Baths
2,616 SqFt
Key Details
Sold Price $515,000
Property Type Single Family Home
Sub Type Detached
Listing Status Sold
Purchase Type For Sale
Square Footage 2,616 sqft
Price per Sqft $196
Subdivision Waterview Farms
MLS Listing ID PACT485694
Sold Date 09/10/19
Style Colonial
Bedrooms 4
Full Baths 2
Half Baths 1
HOA Y/N N
Abv Grd Liv Area 2,616
Originating Board BRIGHT
Year Built 1965
Annual Tax Amount $5,865
Tax Year 2019
Lot Size 1.000 Acres
Acres 1.0
Lot Dimensions 0.00 x 0.00
Property Description
Have you found your place in the world? This impressive home in lovely East Goshen neighborhood could be it! Picture this - moving into a freshly painted home with hardwood floors throughout, a large, level yard with a sparkling, inviting pool, and nothing to do except move in and enjoy life! This gem has been pre-inspected and everything necessary is completed to make the Buyer's experience the best imaginable. Special bonus feature is the very large Sun Room Addition with vaulted ceiling, skylights and windows all around, providing a beautiful view of the pool and gardens. New Stainless Steel kitchen appliances installed in June. The abundance of spacious closets throughout the home will undoubtedly impress, and the generous room sizes will surprise and delight! Formal Dining, Eat-in Kitchen with Corian Countertops , Formal Living Room, Family Room with Stone Fireplace. Main Level Laundry. Full Basement offers plenty of storage, a separate workshop/utility room, plus large finished area for games, hobbies and indoor recreation! Two lawn and garden sheds for storing pool and garden accessories. Gardening enthusiasts will appreciate the herb garden, separate vegetable garden plus the abundance of fruit trees throughout the fenced-in yard. Top quality Anderson Windows. 2015 complete roof replacement.
Location
State PA
County Chester
Area East Goshen Twp (10353)
Zoning R2
Rooms
Other Rooms Living Room, Dining Room, Primary Bedroom, Bedroom 2, Bedroom 3, Bedroom 4, Kitchen, Family Room, Basement, Foyer, Solarium, Workshop, Bathroom 1, Primary Bathroom
Basement Partial, Partially Finished, Poured Concrete, Interior Access, Improved, Drainage System, Windows
Interior
Interior Features Kitchen - Eat-In
Hot Water Natural Gas
Heating Hot Water, Baseboard - Hot Water, Wood Burn Stove, Programmable Thermostat
Cooling Central A/C, Wall Unit
Flooring Ceramic Tile, Hardwood, Vinyl, Carpet
Fireplaces Number 1
Fireplaces Type Mantel(s), Stone, Wood
Equipment Built-In Range, Dishwasher, Disposal, Extra Refrigerator/Freezer, Oven - Self Cleaning, Oven/Range - Electric, Range Hood, Water Heater, Stainless Steel Appliances, Refrigerator, Microwave, Freezer, Built-In Microwave
Furnishings No
Fireplace Y
Window Features Double Hung,Storm,Wood Frame,Atrium
Appliance Built-In Range, Dishwasher, Disposal, Extra Refrigerator/Freezer, Oven - Self Cleaning, Oven/Range - Electric, Range Hood, Water Heater, Stainless Steel Appliances, Refrigerator, Microwave, Freezer, Built-In Microwave
Heat Source Natural Gas
Laundry Main Floor
Exterior
Parking Features Garage - Side Entry, Garage Door Opener, Inside Access
Garage Spaces 5.0
Fence Chain Link
Pool In Ground
Water Access N
View Garden/Lawn, Street
Roof Type Shingle,Pitched
Accessibility None
Attached Garage 2
Total Parking Spaces 5
Garage Y
Building
Story 2
Sewer Public Sewer
Water Public
Architectural Style Colonial
Level or Stories 2
Additional Building Above Grade, Below Grade
Structure Type Cathedral Ceilings,Dry Wall
New Construction N
Schools
Elementary Schools East Goshen
Middle Schools Fugett
High Schools East High
School District West Chester Area
Others
Senior Community No
Tax ID 53-06B-0010
Ownership Fee Simple
SqFt Source Assessor
Acceptable Financing Cash, Conventional, FHA, VA
Horse Property N
Listing Terms Cash, Conventional, FHA, VA
Financing Cash,Conventional,FHA,VA
Special Listing Condition Standard
Read Less
Want to know what your home might be worth? Contact us for a FREE valuation!

Our team is ready to help you sell your home for the highest possible price ASAP

Bought with Patricia Harvey • RE/MAX Town & Country

GET MORE INFORMATION





