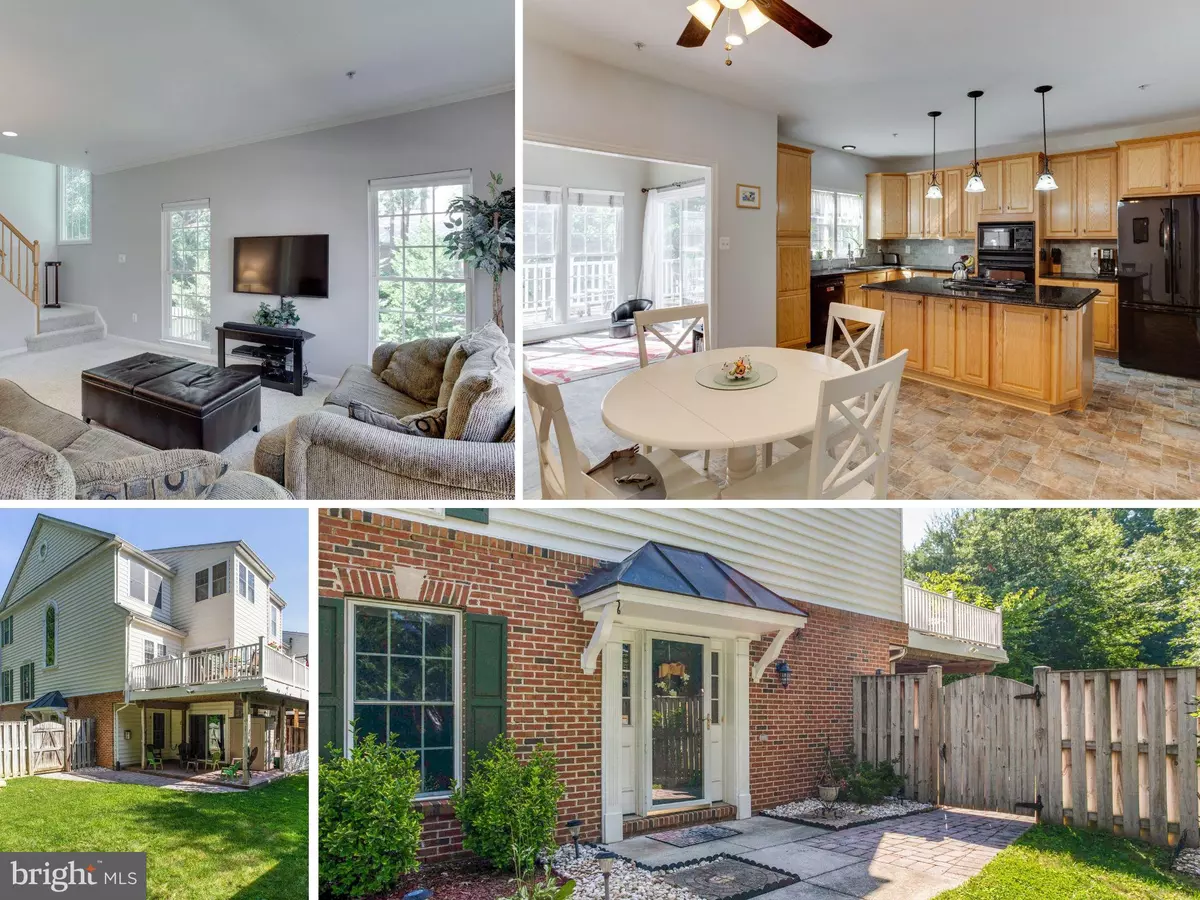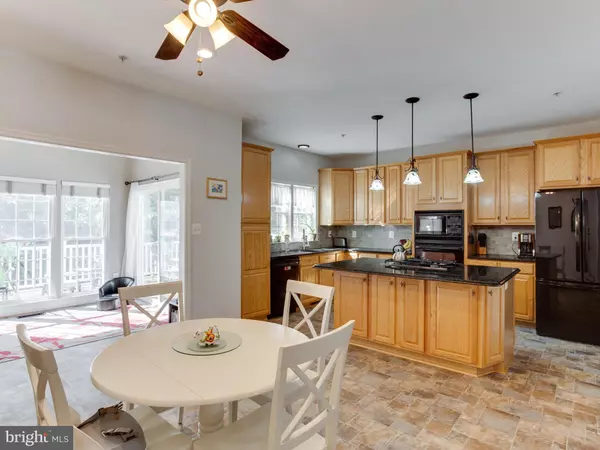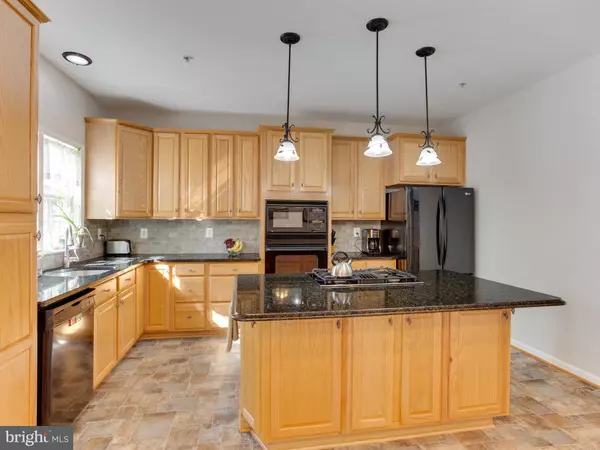$439,000
$444,900
1.3%For more information regarding the value of a property, please contact us for a free consultation.
2015 DALEWOOD CT Crofton, MD 21114
3 Beds
4 Baths
2,288 SqFt
Key Details
Sold Price $439,000
Property Type Townhouse
Sub Type Interior Row/Townhouse
Listing Status Sold
Purchase Type For Sale
Square Footage 2,288 sqft
Price per Sqft $191
Subdivision Crofton Manor
MLS Listing ID MDAA407278
Sold Date 09/06/19
Style Colonial
Bedrooms 3
Full Baths 2
Half Baths 2
HOA Fees $85/mo
HOA Y/N Y
Abv Grd Liv Area 2,080
Originating Board BRIGHT
Year Built 2002
Annual Tax Amount $4,072
Tax Year 2018
Lot Size 5,300 Sqft
Acres 0.12
Property Description
Accustomed townhome living at it's finest. The generous lot size of this end unit marries all the convenience of a townhome but with an amazing yard!The exterior offers a large deck, paver patio, a privacy fence, and backs to community space. Located in the heart of Crofton, an ideal location with incredible accessibility to shops, restaurants, DC and Baltimore. This gourmet kitchen is complete with high-end cabinetry, granite counter tops, gas cook top, and separate island- perfect for all of your slicing and dicing needs! Additionally, the main level offers a spacious family rm, a formal dining rm, & a sun-filled sun rm/play rm. Master suite is enveloped with light and presents cathedral ceiling and deluxe walk in closet. The master bathroom is all about the finer details, walk-in shower/separate soaking tub, expansive dual vanity, and additional storage. The finished lower level provides a rec rm and a home office/den. This home features soaring ceilings throughout, a gas fireplaces, a two car garage and ample guest parking, & more!
Location
State MD
County Anne Arundel
Zoning R5
Rooms
Basement Fully Finished, Garage Access, Interior Access, Walkout Level, Daylight, Full
Interior
Interior Features Ceiling Fan(s), Crown Moldings, Family Room Off Kitchen, Floor Plan - Open, Formal/Separate Dining Room, Kitchen - Eat-In, Kitchen - Gourmet, Kitchen - Island, Primary Bath(s), Recessed Lighting, Skylight(s), Soaking Tub, Walk-in Closet(s)
Heating Heat Pump(s)
Cooling Central A/C, Ceiling Fan(s)
Fireplaces Number 1
Fireplaces Type Gas/Propane, Mantel(s)
Equipment Built-In Microwave, Cooktop, Dishwasher, Dryer, Exhaust Fan, Icemaker, Refrigerator, Washer, Oven - Wall, Disposal
Appliance Built-In Microwave, Cooktop, Dishwasher, Dryer, Exhaust Fan, Icemaker, Refrigerator, Washer, Oven - Wall, Disposal
Heat Source Natural Gas
Exterior
Exterior Feature Deck(s), Patio(s)
Parking Features Additional Storage Area, Garage Door Opener
Garage Spaces 2.0
Fence Privacy, Rear
Water Access N
Accessibility None
Porch Deck(s), Patio(s)
Attached Garage 2
Total Parking Spaces 2
Garage Y
Building
Lot Description Backs - Open Common Area, Backs to Trees, Corner, Landscaping, Premium, Private, Rear Yard, SideYard(s)
Story 3+
Sewer Community Septic Tank, Private Septic Tank
Water Public
Architectural Style Colonial
Level or Stories 3+
Additional Building Above Grade, Below Grade
Structure Type 9'+ Ceilings,2 Story Ceilings,Cathedral Ceilings,Vaulted Ceilings
New Construction N
Schools
Elementary Schools Crofton Woods
Middle Schools Crofton
High Schools South River
School District Anne Arundel County Public Schools
Others
Senior Community No
Tax ID 020221690210699
Ownership Fee Simple
SqFt Source Assessor
Security Features Electric Alarm
Special Listing Condition Standard
Read Less
Want to know what your home might be worth? Contact us for a FREE valuation!

Our team is ready to help you sell your home for the highest possible price ASAP

Bought with Terez N Dorsey • Berkshire Hathaway HomeServices PenFed Realty
GET MORE INFORMATION





