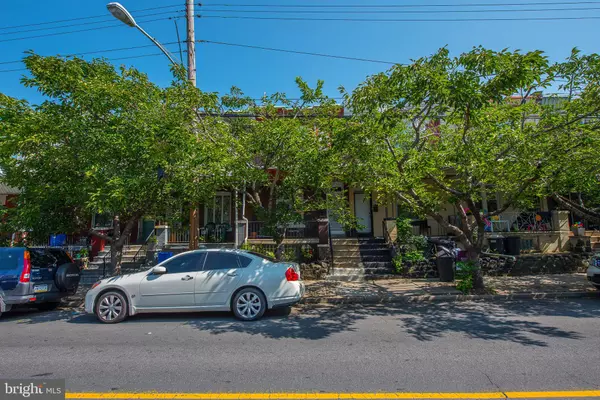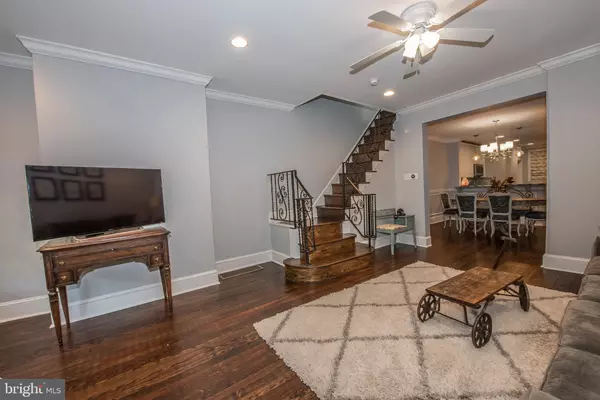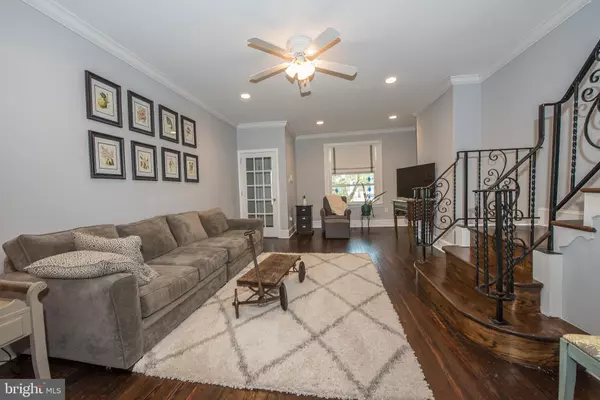$240,000
$237,500
1.1%For more information regarding the value of a property, please contact us for a free consultation.
5341 PINE ST Philadelphia, PA 19143
3 Beds
3 Baths
1,504 SqFt
Key Details
Sold Price $240,000
Property Type Townhouse
Sub Type Interior Row/Townhouse
Listing Status Sold
Purchase Type For Sale
Square Footage 1,504 sqft
Price per Sqft $159
Subdivision Cobbs Creek
MLS Listing ID PAPH819186
Sold Date 08/28/19
Style Straight Thru
Bedrooms 3
Full Baths 2
Half Baths 1
HOA Y/N N
Abv Grd Liv Area 1,504
Originating Board BRIGHT
Year Built 1925
Annual Tax Amount $1,771
Tax Year 2020
Lot Size 1,264 Sqft
Acres 0.03
Lot Dimensions 16.00 x 79.00
Property Description
This completely renovated 3 bedroom 2.5 bath home is located on a tree lined street in the Cobbs Creek area of Philadelphia. Coming in through the entryway you step into a large open concept first floor, full of natural light. Features include hardwood floors, crown molding and high ceilings. Living area has ceiling fan and recessed lighting. Dining area is detailed with chair rail, shadow boxes and chandelier. Upscale kitchen includes granite counters, stainless appliances, Kohler farm sink and a gas range, along with white custom cabinets. Brunch can be served at the raised bar. Laundry room and powder room are behind the kitchen, as is the rear exit to outdoor space. Access to the full basement is from the kitchen. A stunning hardwood staircase with original black rod iron railing takes you up to the owner s ensuite, 2 bedrooms and a hall bath. Natural light floods the front bedroom through the tall bay windows. Hall bath has subway and glass tile shower stall. Large owner s bedroom also has tall bay windows with a generous closet. Walk into the spa like ensuite bath where you find a huge linen closet with antique doors. Melt your cares away in the jetted tub/shower combo that is finished with subway and glass tile. Second floor also features hardwood floors, tall ceilings and crown molding. All windows have cordless Roman shades. The 2016 renovations include new roof, stucco, all new electrical, PEX, gas heat, central AC and tankless hot water heater. Location is close to public transportation, University City, Center City and just a 2 block stroll to Malcolm X Park. What are you waiting for? This home is waiting for you! One year home warranty included. Seller is related to agent.
Location
State PA
County Philadelphia
Area 19143 (19143)
Zoning RM1
Rooms
Basement Full
Interior
Interior Features Ceiling Fan(s), Chair Railings, Crown Moldings, Dining Area, Floor Plan - Open, Primary Bath(s), Recessed Lighting, Soaking Tub, Stain/Lead Glass, Stall Shower, Tub Shower, Upgraded Countertops, Wainscotting, Window Treatments, Wood Floors
Hot Water Tankless
Heating Forced Air
Cooling Central A/C
Flooring Hardwood, Tile/Brick, Vinyl
Equipment Built-In Microwave, Built-In Range, Dishwasher, Disposal, Dryer - Electric, Energy Efficient Appliances, Oven - Self Cleaning, Oven/Range - Gas, Refrigerator, Stainless Steel Appliances, Washer, Water Heater - Tankless
Furnishings No
Fireplace N
Window Features Bay/Bow,Double Pane,Vinyl Clad
Appliance Built-In Microwave, Built-In Range, Dishwasher, Disposal, Dryer - Electric, Energy Efficient Appliances, Oven - Self Cleaning, Oven/Range - Gas, Refrigerator, Stainless Steel Appliances, Washer, Water Heater - Tankless
Heat Source Natural Gas
Laundry Main Floor
Exterior
Exterior Feature Porch(es)
Water Access N
Roof Type Flat
Accessibility None
Porch Porch(es)
Garage N
Building
Story 2
Sewer Public Sewer
Water Public
Architectural Style Straight Thru
Level or Stories 2
Additional Building Above Grade, Below Grade
New Construction N
Schools
School District The School District Of Philadelphia
Others
Senior Community No
Tax ID 603085600
Ownership Fee Simple
SqFt Source Assessor
Security Features Security System
Acceptable Financing Cash, Conventional, FHA, VA
Listing Terms Cash, Conventional, FHA, VA
Financing Cash,Conventional,FHA,VA
Special Listing Condition Standard
Read Less
Want to know what your home might be worth? Contact us for a FREE valuation!

Our team is ready to help you sell your home for the highest possible price ASAP

Bought with Emily I Seroska • Coldwell Banker Realty

GET MORE INFORMATION





