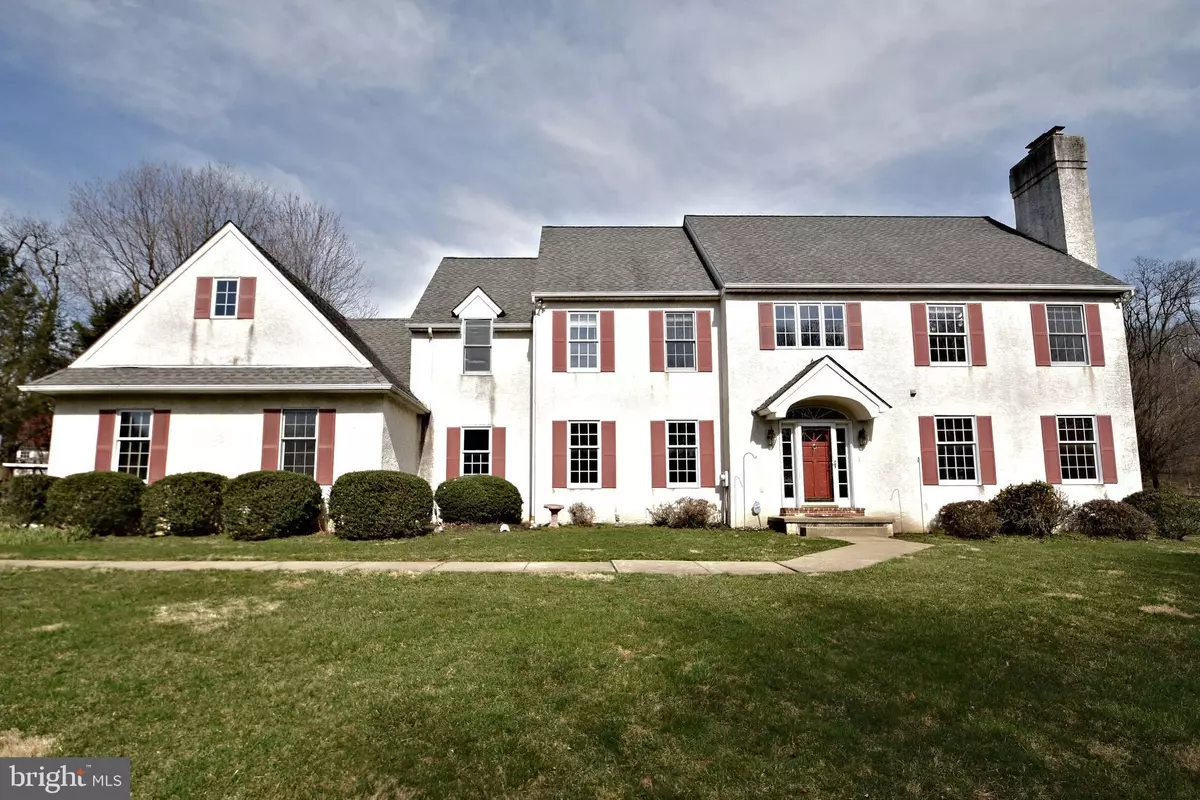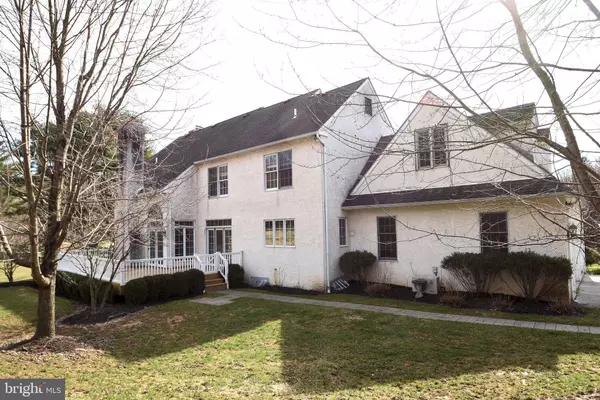$563,010
$546,000
3.1%For more information regarding the value of a property, please contact us for a free consultation.
5281 ROGERS CIR Plymouth Meeting, PA 19462
5 Beds
3 Baths
4,242 SqFt
Key Details
Sold Price $563,010
Property Type Single Family Home
Sub Type Detached
Listing Status Sold
Purchase Type For Sale
Square Footage 4,242 sqft
Price per Sqft $132
Subdivision None Available
MLS Listing ID PAMC602450
Sold Date 09/03/19
Style Colonial
Bedrooms 5
Full Baths 2
Half Baths 1
HOA Y/N N
Abv Grd Liv Area 3,942
Originating Board BRIGHT
Year Built 1992
Annual Tax Amount $9,363
Tax Year 2020
Lot Size 1.540 Acres
Acres 1.54
Lot Dimensions 161.00 x 0.00
Property Description
Spacious, bright and airy Ann Capron designed colonial home sitting on 1.5 acre lot. First floor offers a two story foyer entry, formal living room with fireplace, dining room, powder room, and library/office. Huge kitchen with an island and breakfast area. There is a two-story family room with fireplace. Both the family room and kitchen area lead to a rear deck for those lazy summer days. Second floor offers a master bedroom suite with fireplace, walk-in closet, and master bathroom. There are 3 additional bedroom. 5th bedroom was previously utilized as a media room. Basement is partially finished and offers a sauna. Property is close to Sunnybrook Golf club and minutes from the PA Turnpike and Blue Route.
Location
State PA
County Montgomery
Area Whitemarsh Twp (10665)
Zoning AA
Rooms
Other Rooms Living Room, Dining Room, Primary Bedroom, Bedroom 2, Bedroom 3, Bedroom 4, Bedroom 5, Kitchen, Family Room, Basement, Foyer, Office, Bathroom 1, Primary Bathroom, Half Bath
Basement Partial
Interior
Interior Features Breakfast Area, Carpet, Ceiling Fan(s), Dining Area, Family Room Off Kitchen, Formal/Separate Dining Room, Kitchen - Island, Primary Bath(s), Sauna, Stall Shower, Walk-in Closet(s)
Heating Forced Air
Cooling Central A/C
Fireplaces Number 3
Fireplace Y
Heat Source Oil
Exterior
Parking Features Garage - Side Entry, Additional Storage Area, Inside Access
Garage Spaces 2.0
Utilities Available Electric Available
Water Access N
View Garden/Lawn
Accessibility 2+ Access Exits
Attached Garage 2
Total Parking Spaces 2
Garage Y
Building
Story 2
Sewer On Site Septic
Water Public
Architectural Style Colonial
Level or Stories 2
Additional Building Above Grade, Below Grade
New Construction N
Schools
School District Colonial
Others
Senior Community No
Tax ID 65-00-10319-002
Ownership Fee Simple
SqFt Source Assessor
Special Listing Condition REO (Real Estate Owned)
Read Less
Want to know what your home might be worth? Contact us for a FREE valuation!

Our team is ready to help you sell your home for the highest possible price ASAP

Bought with Cliff M Lewis • Coldwell Banker Hearthside-Allentown

GET MORE INFORMATION





