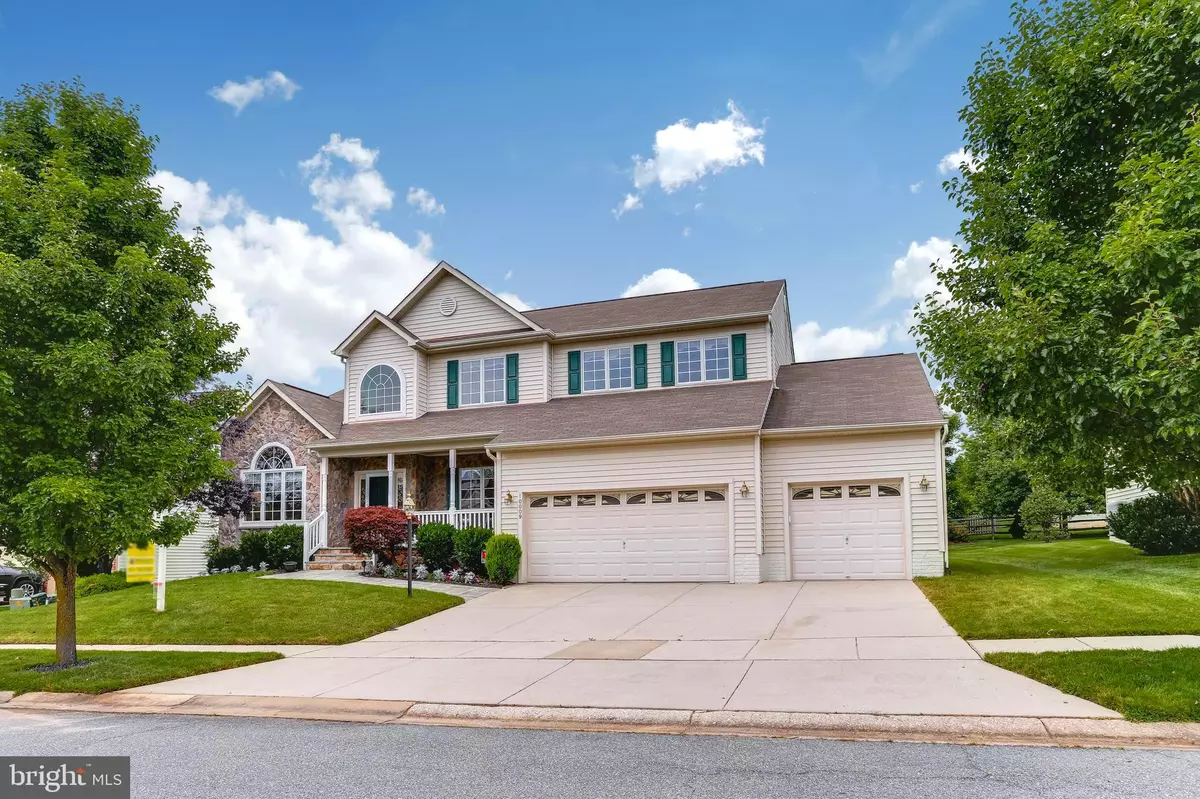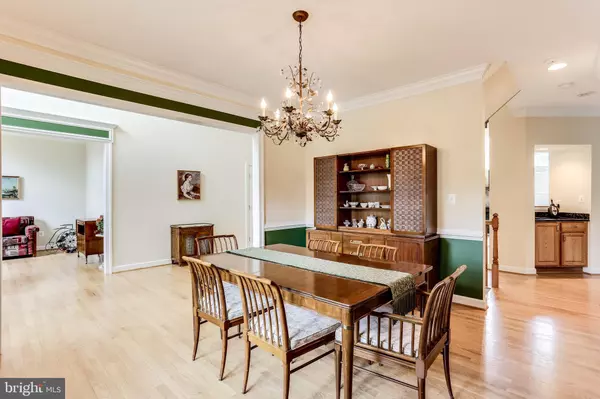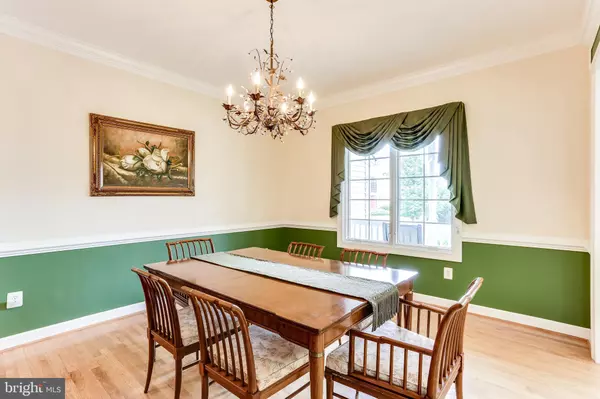$685,000
$695,000
1.4%For more information regarding the value of a property, please contact us for a free consultation.
10009 FALL RAIN DR Laurel, MD 20723
4 Beds
5 Baths
5,102 SqFt
Key Details
Sold Price $685,000
Property Type Single Family Home
Sub Type Detached
Listing Status Sold
Purchase Type For Sale
Square Footage 5,102 sqft
Price per Sqft $134
Subdivision Emerson
MLS Listing ID MDHW265156
Sold Date 09/06/19
Style Colonial
Bedrooms 4
Full Baths 4
Half Baths 1
HOA Fees $99/mo
HOA Y/N Y
Abv Grd Liv Area 3,620
Originating Board BRIGHT
Year Built 2005
Annual Tax Amount $10,980
Tax Year 2019
Lot Size 0.276 Acres
Acres 0.28
Property Description
MAIN FLOOR MASTER BEDROOM AND MASTER BATHROOM! Enjoy this exceptionally well-appointed single family home situated in a peaceful neighborhood in Laurel! With over 3,600 square feet of living space spanning stunning interior spaces, this home is certain to impress. The gorgeous entry foyer with gleaming hardwood floors flows effortlessly into formal living and dining rooms - the living room boasts of a soaring vaulted ceiling, while the dining room offers crown moulding and chair rail with contrasting paint for added elegance. Continue into the kitchen which sparkles with updated finishes including granite counters, abundant cabinetry, and a large center island. The kitchen flows into the sunlit breakfast area and back to the gorgeous family room, featuring a cathedral ceiling and a fireplace flanked by lovely windows, flooding the room with natural sunlight. The elegant owners suite is conveniently situated on the main level, with double door entry, double walk-in closets, and a private bath that features dual sinks and a Jacuzzi tub. Upstairs, enjoy three generously sized bedrooms including a second owners bedroom, all with plenty of light and closet space. The lower level offers plenty of flexible space with a large rec room, an additional room with a closet, convenient full bath, and spacious bonus room to suit your needs. You will love entertaining outdoors, with the gorgeous cathedral ceiling sun room overlooking your peaceful rear yard. A private maintenance-free deck and updated flagstone patio that feature new landscaping and tree-studded views are a beautiful addition that you will enjoy throughout the seasons. The home offers many additions and updates that will provide peace of mind and convenience, including sprinkler, security, and irrigation system; 3-car garage with elevator; a wet bar; and two full washer/dryer combinations on the main and lower levels. With a great location near to all of Howard Countys amenities, commuter routes, and more - this one is a must-see!
Location
State MD
County Howard
Zoning RSC
Rooms
Basement Fully Finished
Main Level Bedrooms 1
Interior
Interior Features Bar, Breakfast Area, Built-Ins, Butlers Pantry, Carpet, Ceiling Fan(s), Chair Railings, Crown Moldings, Dining Area, Elevator, Entry Level Bedroom, Family Room Off Kitchen, Floor Plan - Open, Formal/Separate Dining Room, Kitchen - Eat-In, Kitchen - Island, Primary Bath(s), Pantry, Recessed Lighting, Sprinkler System, Walk-in Closet(s), Wet/Dry Bar, Wood Floors
Heating Central
Cooling Central A/C, Ceiling Fan(s)
Flooring Hardwood, Carpet
Fireplaces Number 1
Fireplaces Type Gas/Propane
Equipment Built-In Microwave, Dishwasher, Disposal, Dryer, Exhaust Fan, Refrigerator, Stove, Washer, Water Heater
Fireplace Y
Window Features Double Pane,Screens
Appliance Built-In Microwave, Dishwasher, Disposal, Dryer, Exhaust Fan, Refrigerator, Stove, Washer, Water Heater
Heat Source Natural Gas
Laundry Main Floor, Lower Floor
Exterior
Exterior Feature Deck(s), Enclosed, Patio(s)
Parking Features Additional Storage Area, Garage - Front Entry, Garage Door Opener, Inside Access, Oversized
Garage Spaces 3.0
Amenities Available Pool - Outdoor, Tennis Courts, Club House
Water Access N
View Trees/Woods
Accessibility Elevator
Porch Deck(s), Enclosed, Patio(s)
Attached Garage 3
Total Parking Spaces 3
Garage Y
Building
Lot Description Backs to Trees, Landscaping
Story 3+
Sewer Public Sewer
Water Public
Architectural Style Colonial
Level or Stories 3+
Additional Building Above Grade, Below Grade
Structure Type Cathedral Ceilings,9'+ Ceilings,Vaulted Ceilings
New Construction N
Schools
High Schools Atholton
School District Howard County Public School System
Others
HOA Fee Include Snow Removal,Reserve Funds
Senior Community No
Tax ID 1406567231
Ownership Fee Simple
SqFt Source Assessor
Security Features Security System,Smoke Detector
Acceptable Financing Cash, Conventional, FHA, VA
Horse Property N
Listing Terms Cash, Conventional, FHA, VA
Financing Cash,Conventional,FHA,VA
Special Listing Condition Standard
Read Less
Want to know what your home might be worth? Contact us for a FREE valuation!

Our team is ready to help you sell your home for the highest possible price ASAP

Bought with Nancy A Hulsman • Coldwell Banker Realty
GET MORE INFORMATION





