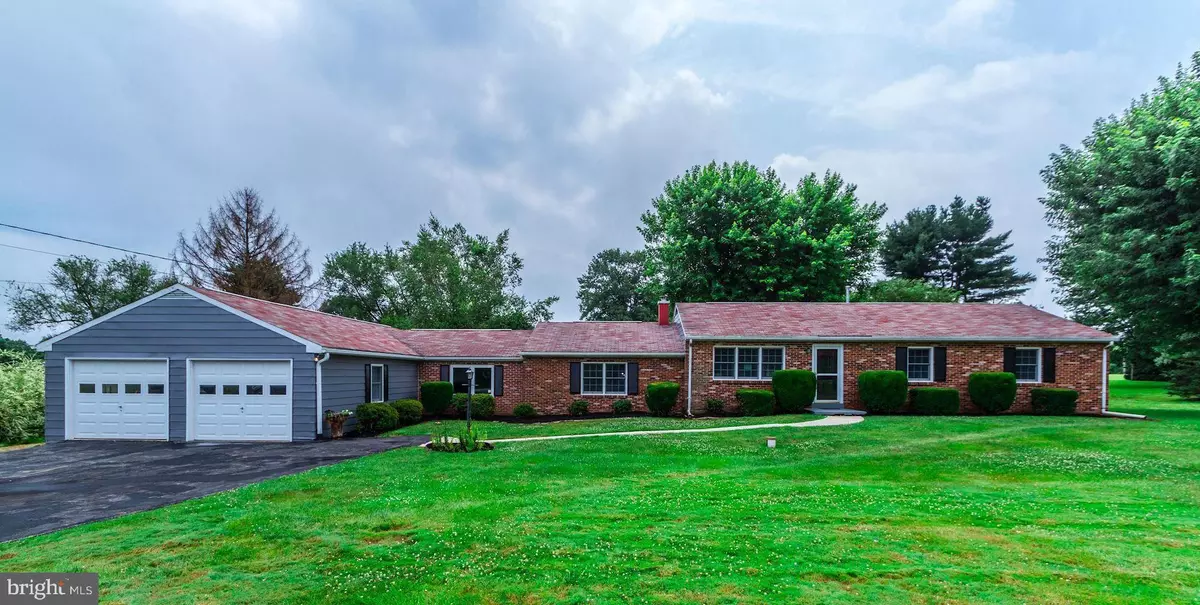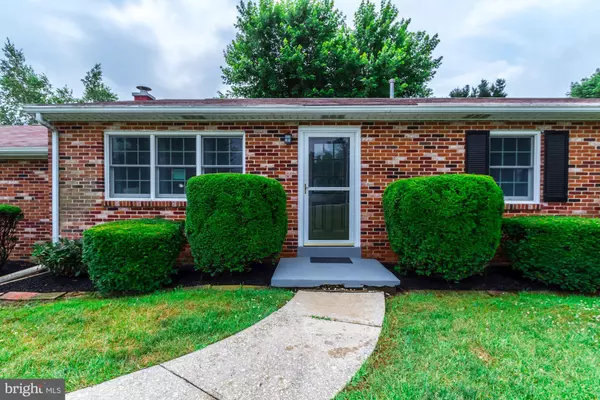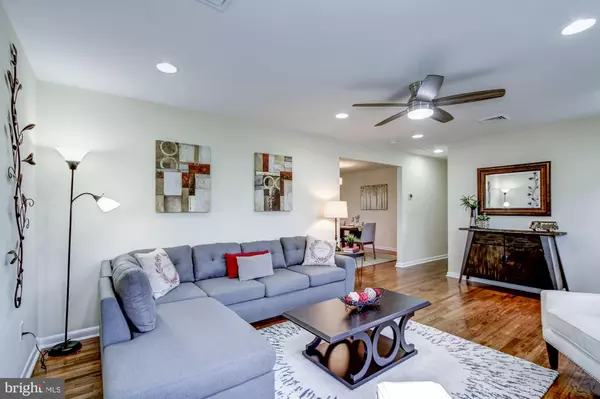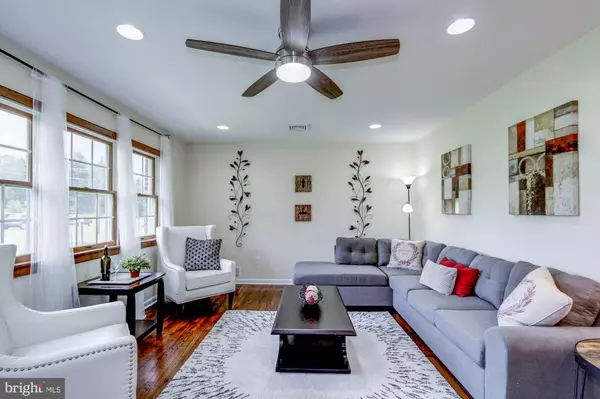$401,500
$399,999
0.4%For more information regarding the value of a property, please contact us for a free consultation.
100 SCHOOL LN Downingtown, PA 19335
4 Beds
3 Baths
2,531 SqFt
Key Details
Sold Price $401,500
Property Type Single Family Home
Sub Type Detached
Listing Status Sold
Purchase Type For Sale
Square Footage 2,531 sqft
Price per Sqft $158
Subdivision None Available
MLS Listing ID PACT484186
Sold Date 09/05/19
Style Ranch/Rambler
Bedrooms 4
Full Baths 2
Half Baths 1
HOA Y/N N
Abv Grd Liv Area 2,531
Originating Board BRIGHT
Year Built 1969
Annual Tax Amount $6,444
Tax Year 2019
Lot Size 0.923 Acres
Acres 0.92
Lot Dimensions 0.00 x 0.00
Property Description
Welcome home to this beautiful renovated Ranch home with 4 bedrooms, 2 full baths and over 2,500 square feet of living space on an .92 acre level lot. Enter the home from the front door into a large bright living room with recessed lights and a designer ceiling fan. You will be immediately impressed with the gorgeous refinished hardwood floors that run throughout the living, dining and 3 bedrooms. Step thru the living room into the generously sized dining area which opens to the brand new gourmet kitchen. The kitchen features a 7 foot island with pendant lights, gorgeous soft close cabinets with crown molding, granite counters, custom tile backsplash, and brand new Samsung stainless steel appliances. New 12x24 tile floor and a large pantry closet complete the kitchen. Head down the hallway from the living room and you will appreciate 3 large bedrooms. The Master Bedroom features its own brand new ensuite bathroom with large custom tile shower, double vanity and tile floor. The brand new hall bathroom features a custom tile shower, new vanity, toilet and tile floor. Heading in the other direction from the kitchen and you will step down into the large family room with wood burning stove. The family room features a brand new luxury vinyl floor, recessed lights, and ceiling fan. A brand new powder room is accessed from the family room. Go outside from the family room onto the large covered porch perfect for reading the morning paper or sipping a cocktail in the evening. Head down from the family room and enter the office nook and 4th bedroom. Step further down and you will enter the huge recreation/family room which is ready for you to customize it into the perfect entertainment space, play room, man cave, workshop or craft area. Off the recreation room is the oversized mud room and double car garage. A bonus storage room is accessed thru the back of the garage. The sprawling backyard has mature trees, gardens, and your very own vineyard with several grape producing vines. Across the street is the impressive East Brandywine Community Park which features walking trails, tennis and pickleball courts, soccer fields, baseball fields and pavilions. House features a brand new septic system, brand new HVAC, newer well pump and many other features. Conveniently located just minutes from Rt. 30. Hurry this move-in ready home won t last long! Owner is a PA Licensed realtor. Schedule all showing online thru Showing Assist.
Location
State PA
County Chester
Area East Brandywine Twp (10330)
Zoning R2
Rooms
Other Rooms Living Room, Dining Room, Primary Bedroom, Bedroom 2, Bedroom 3, Bedroom 4, Kitchen, Family Room, Hobby Room
Main Level Bedrooms 4
Interior
Interior Features Ceiling Fan(s), Kitchen - Island, Primary Bath(s), Recessed Lighting, Wood Floors, Stove - Wood
Heating Heat Pump - Gas BackUp
Cooling Central A/C
Fireplaces Number 1
Fireplaces Type Free Standing
Equipment Built-In Microwave, Dishwasher, Oven/Range - Electric, Refrigerator
Fireplace Y
Appliance Built-In Microwave, Dishwasher, Oven/Range - Electric, Refrigerator
Heat Source Electric, Propane - Owned
Exterior
Exterior Feature Porch(es)
Parking Features Garage - Front Entry, Garage Door Opener
Garage Spaces 8.0
Water Access N
Accessibility None
Porch Porch(es)
Attached Garage 2
Total Parking Spaces 8
Garage Y
Building
Story 1
Sewer On Site Septic
Water Well
Architectural Style Ranch/Rambler
Level or Stories 1
Additional Building Above Grade, Below Grade
New Construction N
Schools
School District Downingtown Area
Others
Senior Community No
Tax ID 30-02 -0057.0300
Ownership Fee Simple
SqFt Source Assessor
Acceptable Financing Cash, Conventional, FHA, VA
Listing Terms Cash, Conventional, FHA, VA
Financing Cash,Conventional,FHA,VA
Special Listing Condition Standard
Read Less
Want to know what your home might be worth? Contact us for a FREE valuation!

Our team is ready to help you sell your home for the highest possible price ASAP

Bought with Tina Bandoian • BHHS Fox & Roach-West Chester

GET MORE INFORMATION





