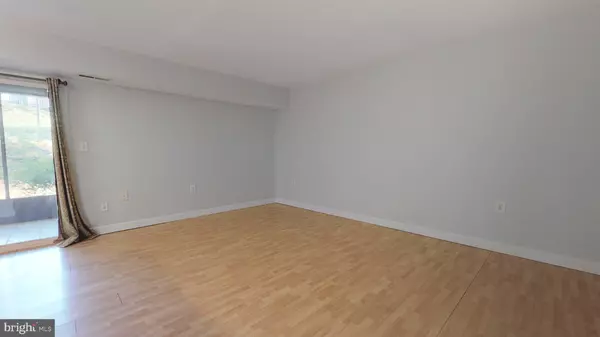$122,000
$119,900
1.8%For more information regarding the value of a property, please contact us for a free consultation.
1 SUNTOP CT #T-1 Baltimore, MD 21209
2 Beds
1 Bath
1,097 SqFt
Key Details
Sold Price $122,000
Property Type Condo
Sub Type Condo/Co-op
Listing Status Sold
Purchase Type For Sale
Square Footage 1,097 sqft
Price per Sqft $111
Subdivision Rockland Run
MLS Listing ID MDBC465186
Sold Date 09/03/19
Style Unit/Flat
Bedrooms 2
Full Baths 1
Condo Fees $266/mo
HOA Y/N N
Abv Grd Liv Area 1,097
Originating Board BRIGHT
Annual Tax Amount $1,821
Tax Year 2018
Lot Size 1,097 Sqft
Acres 0.03
Property Description
Multiple Offers Highest & Best by Wednesday 7/17/19 @ 5pm. Fantastic Location! This Ground Level Unit Features 2 Spacious Bedrooms, Large Enclosed 3 Season Sunroom, Kitchen Bar, Dining Table Area, Open Layout, New Carpet, Fresh Paint & More...Condo Fee Includes Water, Gas & Community Pool! Large Unassigned Parking Lot, 1 Mile To Quarry Lake, Minutes From 695 & 83. This Is The Location You've Been Looking For, All For A Steal! Come See For Yourself.
Location
State MD
County Baltimore
Zoning 010
Rooms
Main Level Bedrooms 2
Interior
Interior Features Carpet, Combination Kitchen/Living, Dining Area, Entry Level Bedroom, Floor Plan - Open, Tub Shower
Heating Central, Forced Air
Cooling Central A/C
Flooring Laminated, Carpet
Equipment Dishwasher, Disposal, Exhaust Fan, Oven/Range - Gas, Refrigerator
Furnishings No
Fireplace N
Appliance Dishwasher, Disposal, Exhaust Fan, Oven/Range - Gas, Refrigerator
Heat Source Natural Gas
Laundry Common, Lower Floor
Exterior
Amenities Available Common Grounds, Laundry Facilities, Pool - Outdoor, Tennis Courts
Water Access N
Accessibility None
Garage N
Building
Story 1
Unit Features Garden 1 - 4 Floors
Sewer Public Sewer
Water Public
Architectural Style Unit/Flat
Level or Stories 1
Additional Building Above Grade, Below Grade
Structure Type Dry Wall
New Construction N
Schools
Elementary Schools Summit Park
Middle Schools Pikesville
High Schools Pikesville
School District Baltimore County Public Schools
Others
HOA Fee Include Common Area Maintenance,Gas,Lawn Maintenance,Management,Pool(s),Reserve Funds,Sewer,Snow Removal,Water,Trash
Senior Community No
Tax ID 04031900004576
Ownership Condominium
Security Features Carbon Monoxide Detector(s),Smoke Detector
Acceptable Financing Conventional, Cash, VA
Horse Property N
Listing Terms Conventional, Cash, VA
Financing Conventional,Cash,VA
Special Listing Condition Standard
Read Less
Want to know what your home might be worth? Contact us for a FREE valuation!

Our team is ready to help you sell your home for the highest possible price ASAP

Bought with Tanya K Hall • Bay View Realty

GET MORE INFORMATION





