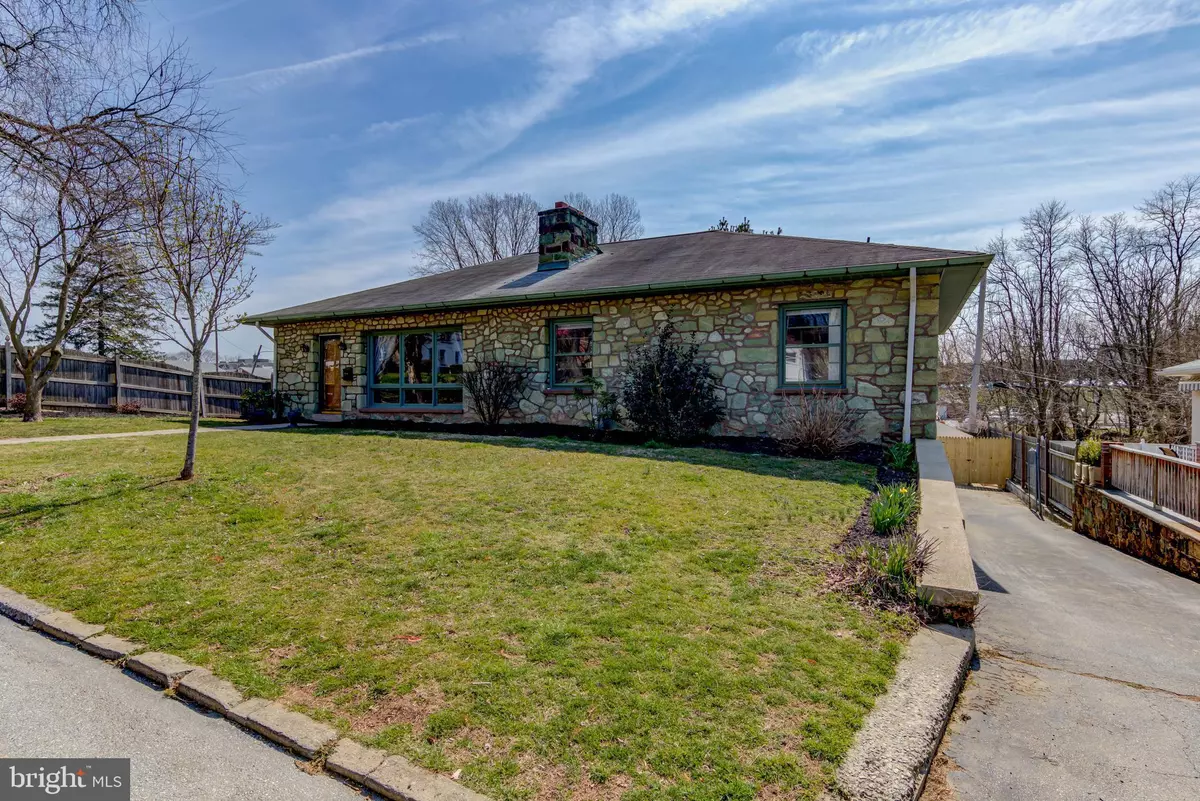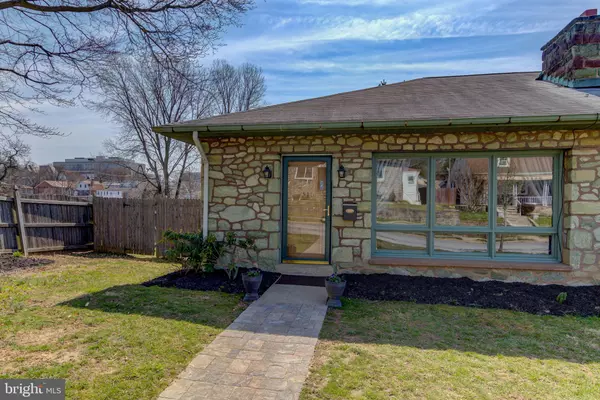$435,000
$435,000
For more information regarding the value of a property, please contact us for a free consultation.
510 W BIDDLE ST West Chester, PA 19380
5 Beds
3 Baths
2,624 SqFt
Key Details
Sold Price $435,000
Property Type Single Family Home
Sub Type Detached
Listing Status Sold
Purchase Type For Sale
Square Footage 2,624 sqft
Price per Sqft $165
Subdivision None Available
MLS Listing ID PACT460216
Sold Date 08/30/19
Style Ranch/Rambler
Bedrooms 5
Full Baths 3
HOA Y/N N
Abv Grd Liv Area 2,144
Originating Board BRIGHT
Year Built 1952
Annual Tax Amount $4,338
Tax Year 2018
Lot Size 8,010 Sqft
Acres 0.18
Lot Dimensions 0.00 x 0.00
Property Description
This is a MUST SEE one of a kind serpentine stone home in the heart of West Chester! Enter this fabulous home into a bright open family and dining room space with expansive hardwood floors, a bright picture window and a beautiful stone wood burning fire place. Just beyond is an eat-in kitchen with stainless steel appliances, plenty of cabinet and counter space and an island with additional seating. The kitchen is situated on the south east corner of the home and is flooded with beautiful sunlight throughout the day! Off the kitchen is access to a private balcony where you can sit and enjoy the back yard, grill, or enjoy your morning cup of coffee while watching the sun rise. Down the hall you will find a large master suite with a full bath and separate entrance to the balcony. A second full bath with tub, laundry, storage closets and three additional bedrooms complete the main level.The lower level is a RARE FIND and boasts an expansive bright family room with a large picture window that looks out into the private back yard, patio and hot tub. This open concept living space is complete with a second full kitchen, additional space to enjoy a gym or entertaining space and a large stone fireplace with a new ventless gas log system. Just past the kitchen is an additional bedroom and a full bathroom with laundry! This space will be great for guests or can be used as an in law suite. It is complete with a private entrance to the driveway and rear patio. The fully fenced in back yard has two raised garden beds, an expansive patio to enjoy grilling, lounging and entertaining and a newly installed Hot Springs Spa.This home has been meticulously maintained and includes fresh paint, updated lighting and 80% replacement windows. Enjoy all of the amenities of living in the Borough, walking into town, shops, restaurants, and return home to a private retreat in a quiet neighborhood with an amazing back yard. *Owner is a Licensed PA Salesperson and Listing Agent.
Location
State PA
County Chester
Area West Chester Boro (10301)
Zoning NC3
Direction North
Rooms
Other Rooms Bedroom 2, Bedroom 3, Bedroom 4, Kitchen, Family Room, Bedroom 1, Exercise Room, Laundry, Storage Room, Bathroom 1, Bathroom 2
Basement Full, Fully Finished, Daylight, Full, Heated, Outside Entrance, Walkout Level, Windows
Main Level Bedrooms 4
Interior
Interior Features 2nd Kitchen, Attic, Built-Ins, Carpet, Ceiling Fan(s), Combination Dining/Living, Combination Kitchen/Dining, Dining Area, Entry Level Bedroom, Family Room Off Kitchen, Exposed Beams, Floor Plan - Traditional, Kitchen - Eat-In, Kitchenette, Primary Bath(s), Pantry, Stall Shower, Kitchen - Island, Kitchen - Table Space, WhirlPool/HotTub, Wood Floors
Hot Water Natural Gas
Heating Baseboard - Hot Water, Wood Burn Stove
Cooling Ceiling Fan(s), Window Unit(s)
Flooring Carpet, Hardwood, Laminated, Tile/Brick, Vinyl
Fireplaces Number 2
Fireplaces Type Gas/Propane, Wood
Equipment Dishwasher, Disposal, Dryer - Gas, Dryer - Electric, Dryer - Front Loading, Exhaust Fan, Extra Refrigerator/Freezer, Freezer, Microwave, Oven - Self Cleaning, Oven/Range - Electric, Range Hood, Refrigerator, Stainless Steel Appliances, Washer, Washer - Front Loading, Washer/Dryer Stacked, Water Heater
Furnishings No
Fireplace Y
Window Features Insulated,Energy Efficient,Replacement,Screens,Storm,Triple Pane,Wood Frame,Vinyl Clad
Appliance Dishwasher, Disposal, Dryer - Gas, Dryer - Electric, Dryer - Front Loading, Exhaust Fan, Extra Refrigerator/Freezer, Freezer, Microwave, Oven - Self Cleaning, Oven/Range - Electric, Range Hood, Refrigerator, Stainless Steel Appliances, Washer, Washer - Front Loading, Washer/Dryer Stacked, Water Heater
Heat Source Natural Gas
Laundry Lower Floor, Main Floor
Exterior
Exterior Feature Balcony, Patio(s)
Garage Spaces 3.0
Fence Chain Link, Privacy, Wood
Water Access N
View City, Garden/Lawn, Trees/Woods
Roof Type Shingle
Accessibility None
Porch Balcony, Patio(s)
Total Parking Spaces 3
Garage N
Building
Story 1
Foundation Slab, Stone
Sewer Public Sewer
Water Public
Architectural Style Ranch/Rambler
Level or Stories 1
Additional Building Above Grade, Below Grade
Structure Type Dry Wall,Block Walls,Masonry,Paneled Walls
New Construction N
Schools
Elementary Schools East Bradford
Middle Schools E N Peirce
High Schools Henderson
School District West Chester Area
Others
Senior Community No
Tax ID 01-08 -0036.0100
Ownership Fee Simple
SqFt Source Estimated
Acceptable Financing Cash, Conventional, FHA, VA
Horse Property N
Listing Terms Cash, Conventional, FHA, VA
Financing Cash,Conventional,FHA,VA
Special Listing Condition Standard
Read Less
Want to know what your home might be worth? Contact us for a FREE valuation!

Our team is ready to help you sell your home for the highest possible price ASAP

Bought with Beverly S. Altemose • Realty One Group Restore - Collegeville

GET MORE INFORMATION





