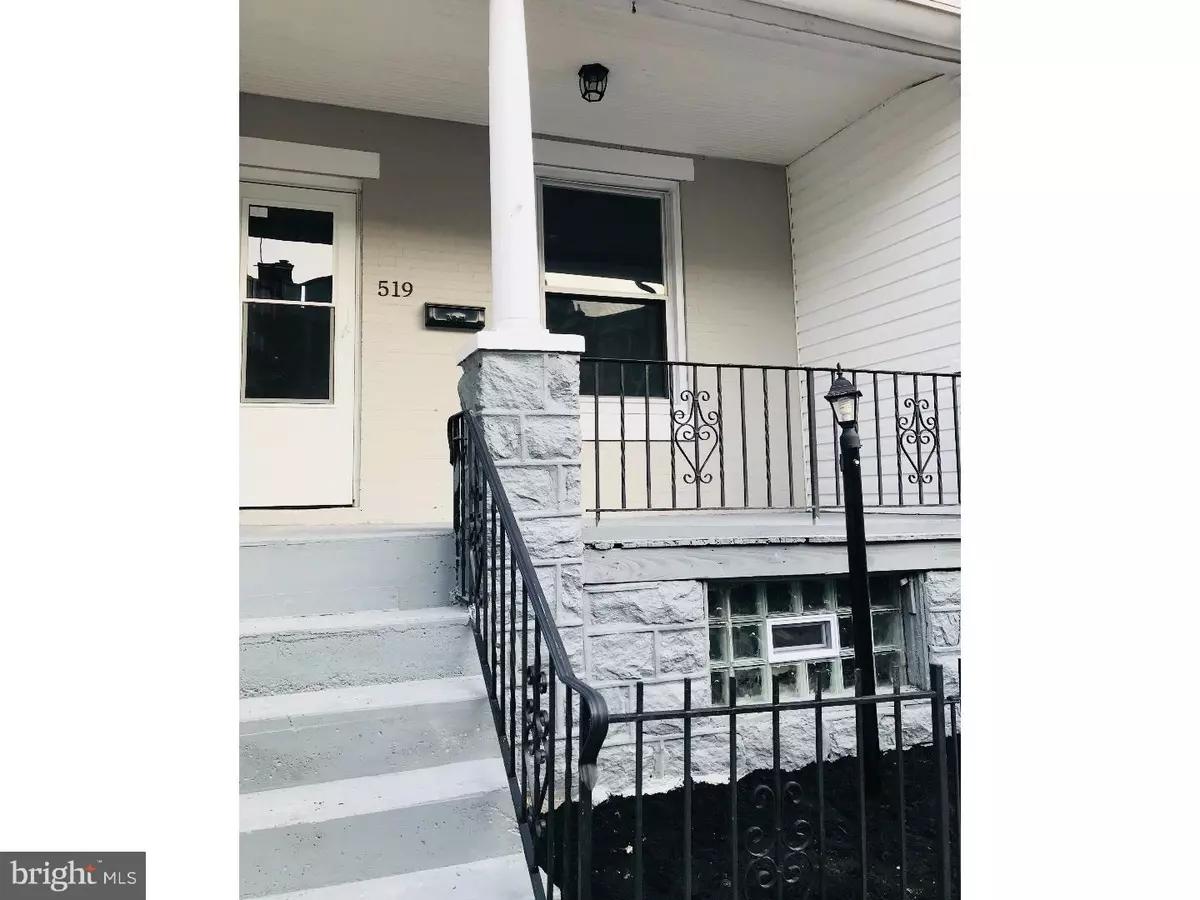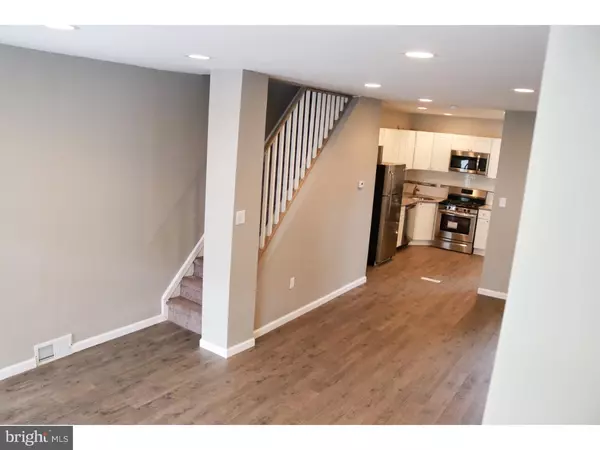$133,500
$137,900
3.2%For more information regarding the value of a property, please contact us for a free consultation.
519 S SALFORD ST Philadelphia, PA 19143
3 Beds
2 Baths
1,093 SqFt
Key Details
Sold Price $133,500
Property Type Townhouse
Sub Type Interior Row/Townhouse
Listing Status Sold
Purchase Type For Sale
Square Footage 1,093 sqft
Price per Sqft $122
Subdivision Cobbs Creek
MLS Listing ID PAPH815856
Sold Date 08/30/19
Style Straight Thru
Bedrooms 3
Full Baths 1
Half Baths 1
HOA Y/N N
Abv Grd Liv Area 1,093
Originating Board BRIGHT
Year Built 1925
Annual Tax Amount $1,053
Tax Year 2020
Lot Size 910 Sqft
Acres 0.02
Lot Dimensions 14X64
Property Description
519 S. Salford Street is a newly renovated 3 bedroom, 1.5 bath home with central air located in the desirable Cobbs Creek section of West Philadelphia. Walk up to an open porch that can be used for entertaining or enjoying the breeze on cool nights. Inside you have an open floor plan with recessed lights and wood flooring throughout the first floor. Enter the eat in kitchen to brand new stainless steel appliances and granite countertops. Adding to your first floor is a half bathroom with porcelain tiled floors, a uniquely designed tiled wall and enough space to add additional storage. Exit the rear of the home to your deck that overlooks the backyard. Upstairs you'll find three nice sized bedrooms, each with ceiling fans and closets, a hall closet and your porcelain tiled full bath. Close proximity to Cobbs Creek Parkway for an easy commute to the Philadelphia airport and shopping district. Dont miss your chance to own this newly renovated home with some equity! Recent appraisal came in higher than asking price!
Location
State PA
County Philadelphia
Area 19143 (19143)
Zoning RM1
Rooms
Other Rooms Living Room, Dining Room, Primary Bedroom, Bedroom 2, Kitchen, Bedroom 1
Basement Full, Unfinished
Interior
Interior Features Skylight(s), Ceiling Fan(s), Kitchen - Eat-In
Hot Water Natural Gas
Heating Forced Air
Cooling Central A/C
Flooring Fully Carpeted, Tile/Brick
Equipment Dishwasher, Built-In Microwave
Fireplace N
Window Features Replacement
Appliance Dishwasher, Built-In Microwave
Heat Source Natural Gas
Laundry Basement
Exterior
Exterior Feature Deck(s), Porch(es)
Water Access N
Accessibility None
Porch Deck(s), Porch(es)
Garage N
Building
Lot Description Rear Yard
Story 2
Sewer Public Sewer
Water Public
Architectural Style Straight Thru
Level or Stories 2
Additional Building Above Grade
New Construction N
Schools
School District The School District Of Philadelphia
Others
Senior Community No
Tax ID 032209700
Ownership Fee Simple
SqFt Source Assessor
Special Listing Condition Standard
Read Less
Want to know what your home might be worth? Contact us for a FREE valuation!

Our team is ready to help you sell your home for the highest possible price ASAP

Bought with Megan R. Gibson • Coldwell Banker Welker Real Estate

GET MORE INFORMATION





