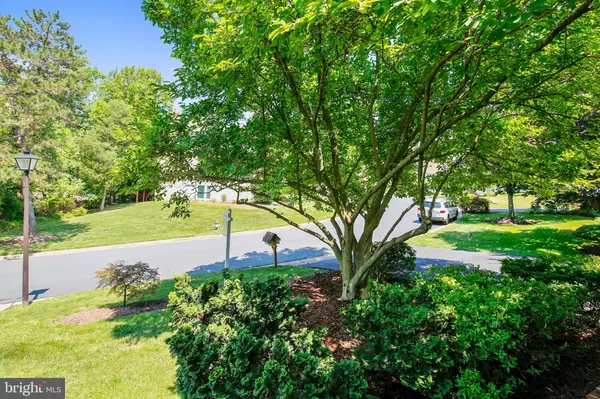$1,000,000
$995,000
0.5%For more information regarding the value of a property, please contact us for a free consultation.
9024 MISTWOOD DR Potomac, MD 20854
4 Beds
4 Baths
4,674 SqFt
Key Details
Sold Price $1,000,000
Property Type Single Family Home
Sub Type Detached
Listing Status Sold
Purchase Type For Sale
Square Footage 4,674 sqft
Price per Sqft $213
Subdivision Fallsberry
MLS Listing ID MDMC664682
Sold Date 08/28/19
Style Colonial
Bedrooms 4
Full Baths 3
Half Baths 1
HOA Fees $100/mo
HOA Y/N Y
Abv Grd Liv Area 3,122
Originating Board BRIGHT
Year Built 1985
Annual Tax Amount $10,604
Tax Year 2019
Lot Size 0.255 Acres
Acres 0.25
Property Description
New to the market! Fabulous brick colonial in the sought after neighborhood of Fallsberry in the Churchill school district! Open concept floor plan with over 4,600 sq ft, 2 story foyer, vaulted ceilings and a 2nd story overlook. Updated kitchen with granite countertops, stainless steel appliances, breakfast bar and a sun-filled dining area which opens to an expansive rear deck overlooking an amazing, private, backyard! Other features include a large dining room and a formal living room with french doors leading to a main level study. Huge master suite on the upper level, along with 3 additional bedrooms, a renovated guest bath and the laundry room. Lower level walkout with a full bath, rec room, game room and professional dance floor! Some recent updates include new paint, new light fixtures, all new windows, a new brick walkway and a new front door. Open 7/21 1-4pm
Location
State MD
County Montgomery
Zoning PD3
Rooms
Other Rooms Living Room, Dining Room, Primary Bedroom, Bedroom 2, Bedroom 4, Kitchen, Game Room, Family Room, 2nd Stry Fam Ovrlk, Study, Exercise Room, Bathroom 3, Primary Bathroom
Basement Fully Finished, Walkout Level
Interior
Interior Features Butlers Pantry, Floor Plan - Open, Wood Floors, Upgraded Countertops
Heating Zoned, Forced Air, Heat Pump(s)
Cooling Central A/C, Zoned
Flooring Hardwood, Ceramic Tile
Fireplaces Number 1
Fireplaces Type Wood
Equipment Dishwasher, Disposal, Dryer, Cooktop, Oven - Double, Refrigerator, Stainless Steel Appliances, Washer
Fireplace Y
Window Features Bay/Bow,Double Pane,Energy Efficient
Appliance Dishwasher, Disposal, Dryer, Cooktop, Oven - Double, Refrigerator, Stainless Steel Appliances, Washer
Heat Source Natural Gas, Electric
Laundry Upper Floor
Exterior
Parking Features Garage - Front Entry, Garage Door Opener
Garage Spaces 2.0
Amenities Available Common Grounds, Tennis Courts, Tot Lots/Playground
Water Access N
View Garden/Lawn
Roof Type Asphalt
Accessibility None
Attached Garage 2
Total Parking Spaces 2
Garage Y
Building
Story 3+
Sewer Public Sewer
Water Public
Architectural Style Colonial
Level or Stories 3+
Additional Building Above Grade, Below Grade
Structure Type Cathedral Ceilings,2 Story Ceilings
New Construction N
Schools
Elementary Schools Beverly Farms
Middle Schools Herbert Hoover
High Schools Winston Churchill
School District Montgomery County Public Schools
Others
HOA Fee Include Common Area Maintenance,Snow Removal,Trash,Management,Reserve Funds
Senior Community No
Tax ID 161002390540
Ownership Fee Simple
SqFt Source Assessor
Horse Property N
Special Listing Condition Standard
Read Less
Want to know what your home might be worth? Contact us for a FREE valuation!

Our team is ready to help you sell your home for the highest possible price ASAP

Bought with Nurit Coombe • The Agency DC

GET MORE INFORMATION





