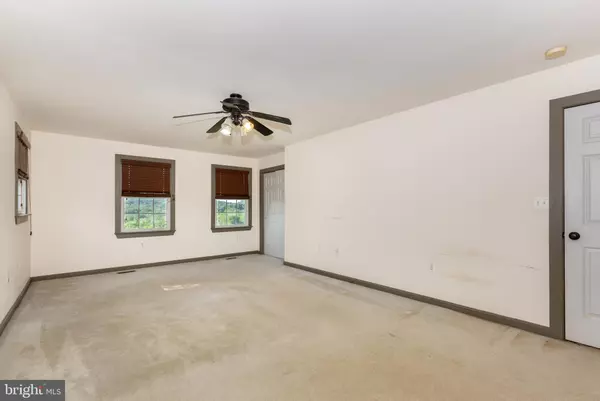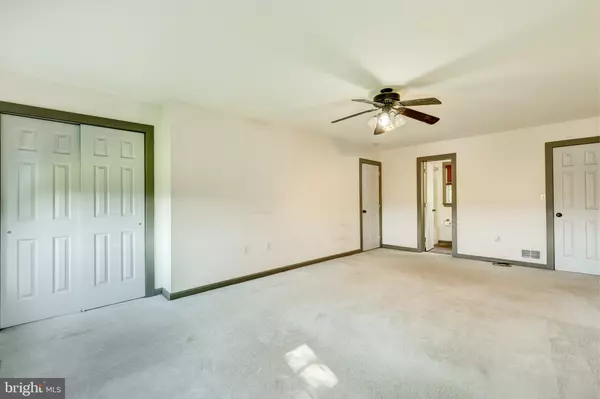$365,000
$379,900
3.9%For more information regarding the value of a property, please contact us for a free consultation.
2980 HOFFMAN MILL RD Hampstead, MD 21074
3 Beds
3 Baths
2,240 SqFt
Key Details
Sold Price $365,000
Property Type Single Family Home
Sub Type Detached
Listing Status Sold
Purchase Type For Sale
Square Footage 2,240 sqft
Price per Sqft $162
Subdivision None Available
MLS Listing ID MDCR189840
Sold Date 08/29/19
Style Traditional
Bedrooms 3
Full Baths 2
Half Baths 1
HOA Y/N N
Abv Grd Liv Area 2,240
Originating Board BRIGHT
Year Built 2001
Annual Tax Amount $3,935
Tax Year 2018
Lot Size 3.260 Acres
Acres 3.26
Property Description
10K Price reduction!! Enjoy peaceful country living on 3 partially wooded acres overlooking the beautiful hills of Carroll County. You get the best of both worlds as the mature trees provide a private, countryside feel yet all the major amenities are conveniently located minutes away in Westminster or Hampstead. This custom-built shaker style home boasts wide-plank hardwood floors, 3 oversized bedrooms with lots of natural light, ceiling fans, cable ready and ample closet space. With a little TLC, enjoy beautiful landscaping including a blue stone patio and walkways from the garage to the front entrance in the warm months and cozy up to the fireplace in your country kitchen during Maryland's chilly weather. Other attractive features include Anderson windows, first-floor laundry room, attached oversized 24 x24 (2) car garage with additional electrical outlets, gutter covers and a fully finished basement with a walkout. Store your tractor and other equipment in your storage shed located conveniently to the home. With some minor repairs and a little sweat equity this custom-built salt box home has the potential to be a showcase property. Don't miss out on this home!
Location
State MD
County Carroll
Zoning RESIDENTIAL
Rooms
Basement Walkout Stairs, Connecting Stairway
Interior
Interior Features Family Room Off Kitchen, Formal/Separate Dining Room, Kitchen - Island, Primary Bath(s), Walk-in Closet(s), Wood Floors, Kitchen - Country
Hot Water Electric
Heating Forced Air
Cooling Central A/C
Flooring Carpet, Hardwood, Tile/Brick
Fireplaces Number 1
Fireplaces Type Wood, Fireplace - Glass Doors, Mantel(s), Stone
Equipment Built-In Microwave, Dishwasher, Dryer - Front Loading, Washer - Front Loading, Humidifier, Refrigerator, Water Heater, Stove
Furnishings No
Fireplace Y
Window Features Screens
Appliance Built-In Microwave, Dishwasher, Dryer - Front Loading, Washer - Front Loading, Humidifier, Refrigerator, Water Heater, Stove
Heat Source Oil
Laundry Main Floor
Exterior
Exterior Feature Patio(s)
Parking Features Garage - Side Entry, Garage Door Opener
Garage Spaces 1.0
Water Access N
View Pasture, Scenic Vista, Trees/Woods
Roof Type Asphalt
Accessibility 32\"+ wide Doors
Porch Patio(s)
Attached Garage 1
Total Parking Spaces 1
Garage Y
Building
Story 3+
Foundation Block
Sewer Community Septic Tank, Private Septic Tank
Water Well
Architectural Style Traditional
Level or Stories 3+
Additional Building Above Grade, Below Grade
New Construction N
Schools
Elementary Schools Hampstead
Middle Schools Shiloh
High Schools Manchester Valley
School District Carroll County Public Schools
Others
Pets Allowed Y
Senior Community No
Tax ID 0708060118
Ownership Fee Simple
SqFt Source Estimated
Horse Property Y
Special Listing Condition Standard
Pets Allowed Number Limit
Read Less
Want to know what your home might be worth? Contact us for a FREE valuation!

Our team is ready to help you sell your home for the highest possible price ASAP

Bought with Melissa L Divers-Reed • RE/MAX Solutions

GET MORE INFORMATION





