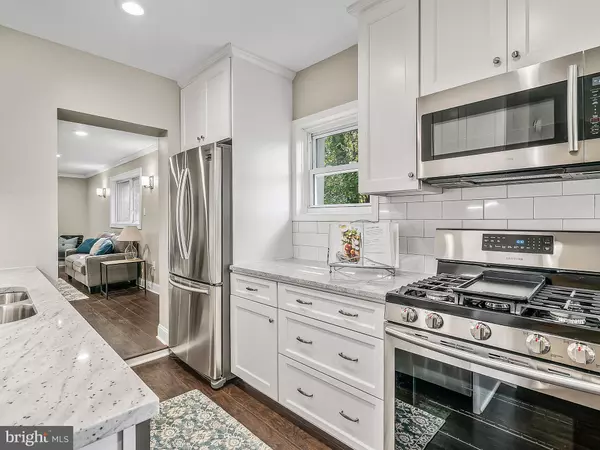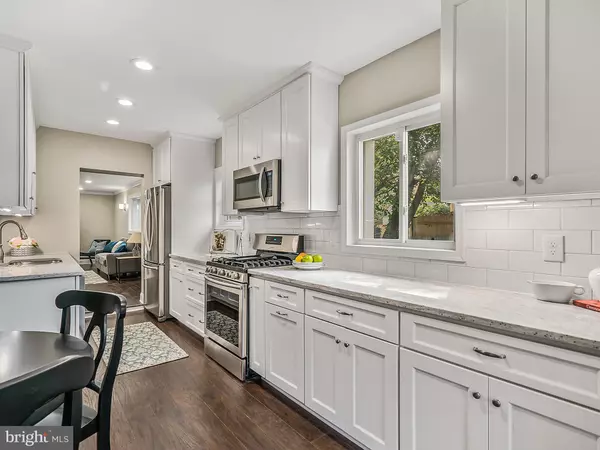$259,000
$259,000
For more information regarding the value of a property, please contact us for a free consultation.
2908 CHURCH RD Baltimore, MD 21234
3 Beds
2 Baths
1,561 SqFt
Key Details
Sold Price $259,000
Property Type Single Family Home
Sub Type Detached
Listing Status Sold
Purchase Type For Sale
Square Footage 1,561 sqft
Price per Sqft $165
Subdivision Parkville
MLS Listing ID MDBC464780
Sold Date 08/28/19
Style Ranch/Rambler
Bedrooms 3
Full Baths 2
HOA Y/N N
Abv Grd Liv Area 1,561
Originating Board BRIGHT
Year Built 1948
Annual Tax Amount $2,391
Tax Year 2018
Lot Size 9,375 Sqft
Acres 0.22
Lot Dimensions 1.00 x
Property Description
RENOVATED RANCHER! You are not going to want to miss your opportunity at this stunningly beautiful rancher located in a quiet neighborhood in Parkville tucked off of Putty Hill, near St. Ursula's. Walking through the front doors of this home will take your breath away. Greeted by beautiful new floors throughout and a cozy gas fireplace. A kitchen worthy of the highest approval and bound to make you the envy of all future houseguests. White granite, subway tile backsplash, soft closing custom cabinets, and gorgeous stainless appliances. The Master Bedroom features a huge walk in closet and a spa like en-suite that you can't wait to retreat to after a long day at work. Show off the massive family room which leads to an oversized fenced in rear yard with two working sheds and playground set. Make your appointment today. This house won't be around too long.
Location
State MD
County Baltimore
Rooms
Other Rooms Living Room, Bedroom 2, Bedroom 3, Kitchen, Family Room, Bedroom 1, Laundry, Bathroom 1, Bathroom 2
Main Level Bedrooms 3
Interior
Interior Features Breakfast Area, Carpet, Combination Kitchen/Dining, Family Room Off Kitchen, Primary Bath(s), Upgraded Countertops, Walk-in Closet(s)
Heating Central
Cooling Central A/C
Fireplaces Number 1
Fireplaces Type Corner, Gas/Propane
Equipment Built-In Microwave, Dishwasher, Disposal, Dryer, Oven/Range - Gas, Refrigerator, Stainless Steel Appliances, Washer, Water Heater
Fireplace Y
Appliance Built-In Microwave, Dishwasher, Disposal, Dryer, Oven/Range - Gas, Refrigerator, Stainless Steel Appliances, Washer, Water Heater
Heat Source Natural Gas
Laundry Main Floor
Exterior
Exterior Feature Patio(s)
Fence Fully
Water Access N
Accessibility Level Entry - Main
Porch Patio(s)
Garage N
Building
Story 1
Sewer Public Sewer
Water Public
Architectural Style Ranch/Rambler
Level or Stories 1
Additional Building Above Grade, Below Grade
New Construction N
Schools
Elementary Schools Oakleigh
Middle Schools Parkville Middle & Center Of Technology
High Schools Parkville High & Center For Math/Science
School District Baltimore County Public Schools
Others
Senior Community No
Tax ID 04090913405390
Ownership Fee Simple
SqFt Source Assessor
Acceptable Financing Cash, Conventional, FHA, VA
Horse Property N
Listing Terms Cash, Conventional, FHA, VA
Financing Cash,Conventional,FHA,VA
Special Listing Condition Standard
Read Less
Want to know what your home might be worth? Contact us for a FREE valuation!

Our team is ready to help you sell your home for the highest possible price ASAP

Bought with Jennifer L Yateman • Long & Foster Real Estate, Inc.
GET MORE INFORMATION





