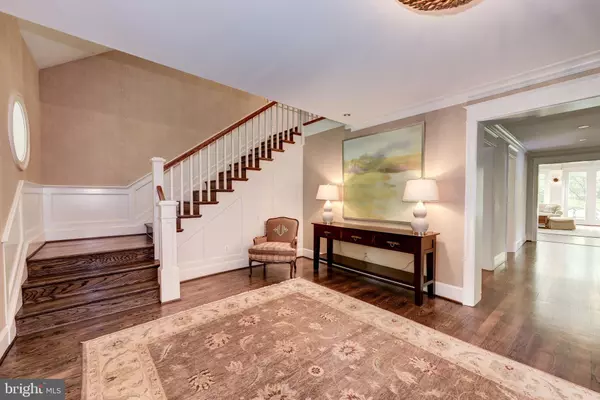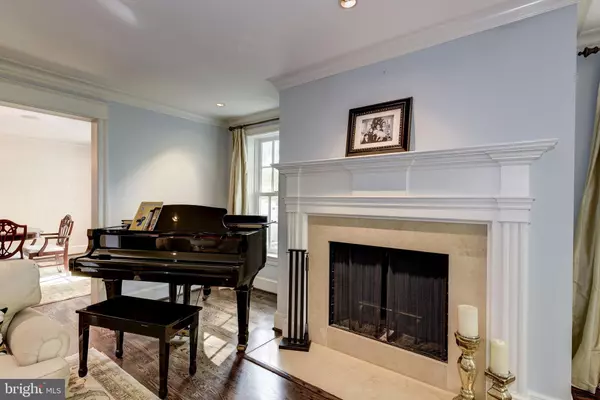$2,350,000
$2,395,000
1.9%For more information regarding the value of a property, please contact us for a free consultation.
7111 LONGWOOD DR Bethesda, MD 20817
6 Beds
7 Baths
7,150 SqFt
Key Details
Sold Price $2,350,000
Property Type Single Family Home
Sub Type Detached
Listing Status Sold
Purchase Type For Sale
Square Footage 7,150 sqft
Price per Sqft $328
Subdivision Longwood
MLS Listing ID MDMC655460
Sold Date 08/30/19
Style Colonial
Bedrooms 6
Full Baths 6
Half Baths 1
HOA Y/N N
Abv Grd Liv Area 5,818
Originating Board BRIGHT
Year Built 1956
Annual Tax Amount $19,062
Tax Year 2019
Lot Size 0.992 Acres
Acres 0.99
Property Sub-Type Detached
Property Description
This beautiful expanded and remodeled colonial features a combination of traditional elements with spectacular contemporary design. From the stunning family room with skylit volume ceiling, to the fabulous master bedroom suite with sitting room with cathedral ceiling, to the fully renovated baths throughout, this spectacular home offers the best in full-scale entertaining and comfortable family living. French atrium doors access an expansive outdoor entertaining area including beautiful pool and gorgeous one-acre level lot with specimen planting. Further enhancing this home's appeal is a circular driveway and three car attached garage. Ideally located within blocks of Woods Academy the home is convenient to the Capital Beltway, Montgomery Mall and the vibrancy of downtown Bethesda.
Location
State MD
County Montgomery
Zoning R200
Rooms
Other Rooms Living Room, Dining Room, Primary Bedroom, Sitting Room, Family Room, Library, 2nd Stry Fam Rm, In-Law/auPair/Suite, Laundry
Basement Full, Daylight, Partial, Fully Finished, Windows
Interior
Interior Features Breakfast Area, Built-Ins, Butlers Pantry, Dining Area, Crown Moldings, Family Room Off Kitchen, Floor Plan - Open, Formal/Separate Dining Room, Kitchen - Eat-In, Kitchen - Island, Kitchen - Table Space, Recessed Lighting, Pantry, Skylight(s), Upgraded Countertops, Walk-in Closet(s), Wood Floors, Attic, Double/Dual Staircase
Hot Water 60+ Gallon Tank, Multi-tank, Natural Gas
Heating Forced Air, Programmable Thermostat, Zoned
Cooling Ceiling Fan(s), Central A/C, Programmable Thermostat, Zoned
Flooring Ceramic Tile, Hardwood, Carpet, Marble
Fireplaces Number 2
Fireplaces Type Mantel(s)
Equipment Built-In Microwave, Cooktop, Cooktop - Down Draft, Dishwasher, Disposal, Dryer, Oven - Double, Oven - Self Cleaning, Oven - Wall, Refrigerator, Washer, Water Heater
Fireplace Y
Window Features Insulated,Screens,Skylights
Appliance Built-In Microwave, Cooktop, Cooktop - Down Draft, Dishwasher, Disposal, Dryer, Oven - Double, Oven - Self Cleaning, Oven - Wall, Refrigerator, Washer, Water Heater
Heat Source Natural Gas
Exterior
Exterior Feature Patio(s), Screened
Parking Features Garage - Side Entry, Garage Door Opener
Garage Spaces 9.0
Fence Rear
Pool In Ground
Water Access N
View Garden/Lawn, Trees/Woods
Roof Type Composite
Street Surface Paved
Accessibility None
Porch Patio(s), Screened
Road Frontage City/County
Attached Garage 3
Total Parking Spaces 9
Garage Y
Building
Lot Description Landscaping, Level, Private, Trees/Wooded
Story 3+
Sewer Public Sewer
Water Public
Architectural Style Colonial
Level or Stories 3+
Additional Building Above Grade, Below Grade
Structure Type 2 Story Ceilings,9'+ Ceilings,Cathedral Ceilings
New Construction N
Schools
Elementary Schools Burning Tree
Middle Schools Thomas W. Pyle
High Schools Walt Whitman
School District Montgomery County Public Schools
Others
Senior Community No
Tax ID 160700421025
Ownership Fee Simple
SqFt Source Estimated
Security Features Electric Alarm,Fire Detection System,Security System,Smoke Detector
Horse Property N
Special Listing Condition Standard
Read Less
Want to know what your home might be worth? Contact us for a FREE valuation!

Our team is ready to help you sell your home for the highest possible price ASAP

Bought with Non Member • Metropolitan Regional Information Systems, Inc.
GET MORE INFORMATION





