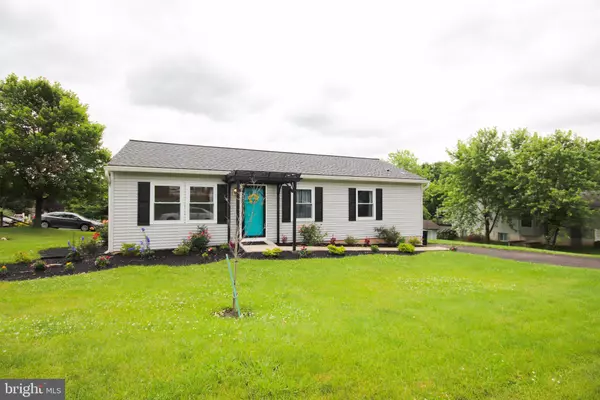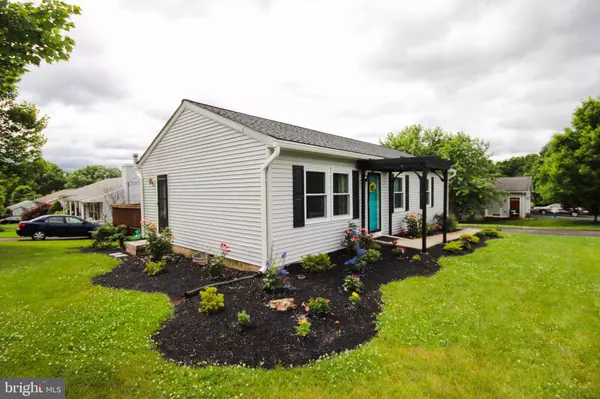$210,000
$210,000
For more information regarding the value of a property, please contact us for a free consultation.
900 OAK DR Pottstown, PA 19464
3 Beds
2 Baths
2,556 SqFt
Key Details
Sold Price $210,000
Property Type Single Family Home
Sub Type Detached
Listing Status Sold
Purchase Type For Sale
Square Footage 2,556 sqft
Price per Sqft $82
Subdivision Oak Terrace
MLS Listing ID PAMC615692
Sold Date 08/28/19
Style Ranch/Rambler,Cottage
Bedrooms 3
Full Baths 2
HOA Y/N N
Abv Grd Liv Area 1,806
Originating Board BRIGHT
Year Built 1997
Annual Tax Amount $4,331
Tax Year 2020
Lot Size 10,001 Sqft
Acres 0.23
Lot Dimensions 76.00 x 128
Property Description
The cutest ranch home in the neighborhood with a finished basement, Master bath, wood floors and a deck to start. More items worth mentioning are the new roof done in 2016 with a 50-year transferable warranty, new windows, gutters, sliding glass door and kitchen exterior door completed in 2019 with a lifetime transferable warranty, water heater installed in spring 2019 and the two years of preventative termite protection provided by Terminix. Enter into the living room with hardwood floors and ceiling fan for comfort. Next is the dinning room with access to the rear deck. Moving to the kitchen, you will notice the new tile floors, excess in counterspace and cabinetry and the access to the side yard with new door. The master bedroom has warm colored hard wood floors and includes the master bath with new walk-in shower and tile floor, both completed in spring 2019. Additional bedrooms are comfortable and airy. Downstairs you will find the finished basement with exterior exit and utility room for storage and laundry. The basement is dry and clean and would make a perfect family room or office space. All appliances are included except the refrigerator.
Location
State PA
County Montgomery
Area Lower Pottsgrove Twp (10642)
Zoning R2
Direction Northwest
Rooms
Other Rooms Living Room, Dining Room, Primary Bedroom, Bedroom 2, Bedroom 3, Kitchen, Family Room, Utility Room, Primary Bathroom, Full Bath
Basement Full, Partially Finished, Walkout Stairs
Main Level Bedrooms 3
Interior
Interior Features Built-Ins, Wood Floors, Carpet, Ceiling Fan(s), Entry Level Bedroom, Floor Plan - Traditional, Kitchen - Galley, Primary Bath(s), Recessed Lighting, Stall Shower, Walk-in Closet(s), Window Treatments
Heating Forced Air
Cooling Central A/C
Flooring Hardwood, Carpet, Ceramic Tile
Equipment Built-In Microwave, Dishwasher, Dryer - Electric, Energy Efficient Appliances, Oven/Range - Electric, Water Heater, Washer
Fireplace N
Window Features ENERGY STAR Qualified,Replacement
Appliance Built-In Microwave, Dishwasher, Dryer - Electric, Energy Efficient Appliances, Oven/Range - Electric, Water Heater, Washer
Heat Source Natural Gas, Electric
Laundry Lower Floor, Dryer In Unit, Washer In Unit
Exterior
Exterior Feature Deck(s)
Garage Spaces 4.0
Water Access N
Roof Type Pitched,Shingle
Accessibility None
Porch Deck(s)
Total Parking Spaces 4
Garage N
Building
Lot Description Front Yard, Rear Yard, SideYard(s), Open, No Thru Street, Level
Story 1
Foundation Concrete Perimeter
Sewer Public Sewer
Water Public
Architectural Style Ranch/Rambler, Cottage
Level or Stories 1
Additional Building Above Grade, Below Grade
New Construction N
Schools
Middle Schools Pottsgrove
High Schools Pottsgrove Senior
School District Pottsgrove
Others
Pets Allowed Y
Senior Community No
Tax ID 42-00-03232-434
Ownership Fee Simple
SqFt Source Estimated
Security Features Smoke Detector,Carbon Monoxide Detector(s)
Acceptable Financing Cash, Conventional, VA, FHA, USDA
Listing Terms Cash, Conventional, VA, FHA, USDA
Financing Cash,Conventional,VA,FHA,USDA
Special Listing Condition Standard
Pets Allowed Cats OK, Dogs OK
Read Less
Want to know what your home might be worth? Contact us for a FREE valuation!

Our team is ready to help you sell your home for the highest possible price ASAP

Bought with Bernadette Nolan • BHHS Fox & Roach-Chestnut Hill

GET MORE INFORMATION





