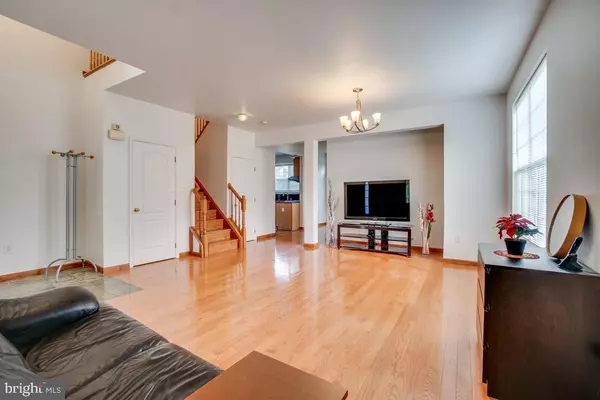$455,000
$455,000
For more information regarding the value of a property, please contact us for a free consultation.
5075 HIGGINS DR Dumfries, VA 22025
6 Beds
4 Baths
2,881 SqFt
Key Details
Sold Price $455,000
Property Type Single Family Home
Sub Type Detached
Listing Status Sold
Purchase Type For Sale
Square Footage 2,881 sqft
Price per Sqft $157
Subdivision Southlake At Montclair
MLS Listing ID VAPW465962
Sold Date 08/28/19
Style Colonial
Bedrooms 6
Full Baths 3
Half Baths 1
HOA Fees $19/qua
HOA Y/N Y
Abv Grd Liv Area 2,118
Originating Board BRIGHT
Year Built 1999
Annual Tax Amount $4,999
Tax Year 2019
Lot Size 5,541 Sqft
Acres 0.13
Property Description
Great location. Gleaming stone tile and hardwood floors greet you as you enter this freshly painted home. Large master suite with 3 additional bedrooms up and 2 additional bedrooms in the finished walk-out basement. Additional bedroom/office on the main floor. Master bath w sep tub and shower. Hardwood floors both upstairs and main level. Ceramic tile in kitchen, all bathrooms and entire basement. All the amenities of Montclair. 108ac lake 3 beaches, Pool membership part of the HOA. Hurry this one will not last!!
Location
State VA
County Prince William
Zoning RPC
Rooms
Other Rooms Living Room, Dining Room, Primary Bedroom, Kitchen, Laundry, Office
Basement Full
Interior
Interior Features Attic/House Fan, Breakfast Area, Dining Area, Pantry, Store/Office, Wood Floors
Heating Central
Cooling Central A/C
Equipment Dishwasher, Disposal, Dryer - Electric, ENERGY STAR Refrigerator, Exhaust Fan, Icemaker, Microwave, Oven/Range - Gas, Range Hood, Refrigerator, Six Burner Stove, Stainless Steel Appliances, Washer
Window Features Double Pane,Low-E
Appliance Dishwasher, Disposal, Dryer - Electric, ENERGY STAR Refrigerator, Exhaust Fan, Icemaker, Microwave, Oven/Range - Gas, Range Hood, Refrigerator, Six Burner Stove, Stainless Steel Appliances, Washer
Heat Source Natural Gas
Laundry Basement
Exterior
Parking Features Built In, Inside Access
Garage Spaces 2.0
Water Access N
Street Surface Black Top
Accessibility None
Road Frontage Public
Attached Garage 2
Total Parking Spaces 2
Garage Y
Building
Story 3+
Sewer Public Sewer
Water Public
Architectural Style Colonial
Level or Stories 3+
Additional Building Above Grade, Below Grade
New Construction N
Schools
Elementary Schools Ashland
Middle Schools Benton
High Schools Forest Park
School District Prince William County Public Schools
Others
Senior Community No
Tax ID 8090-88-5057
Ownership Fee Simple
SqFt Source Estimated
Horse Property N
Special Listing Condition Standard
Read Less
Want to know what your home might be worth? Contact us for a FREE valuation!

Our team is ready to help you sell your home for the highest possible price ASAP

Bought with Mary Elizabeth Rich • CENTURY 21 New Millennium
GET MORE INFORMATION





