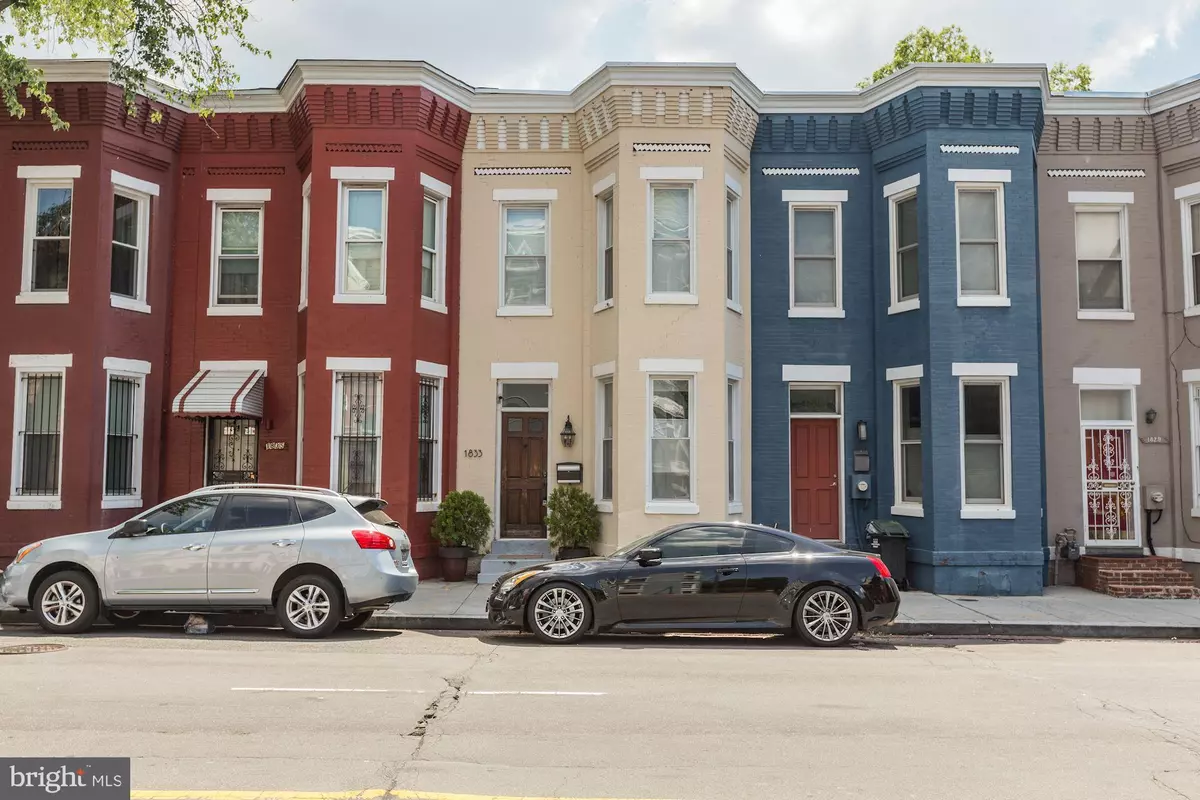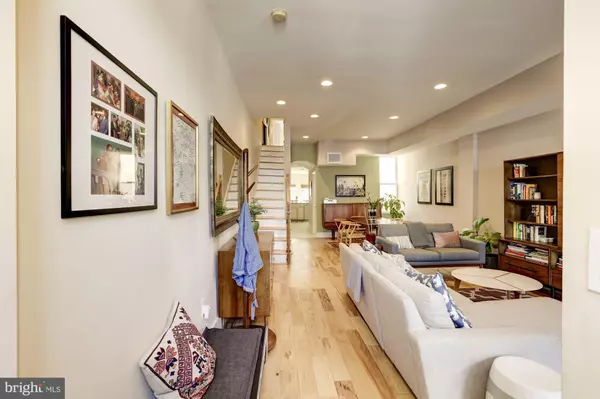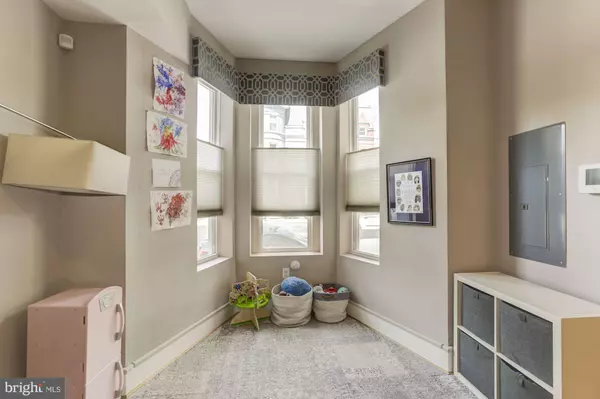$950,000
$960,000
1.0%For more information regarding the value of a property, please contact us for a free consultation.
1833 9TH ST NW Washington, DC 20001
3 Beds
3 Baths
1,802 SqFt
Key Details
Sold Price $950,000
Property Type Single Family Home
Sub Type Twin/Semi-Detached
Listing Status Sold
Purchase Type For Sale
Square Footage 1,802 sqft
Price per Sqft $527
Subdivision Shaw
MLS Listing ID DCDC433346
Sold Date 08/28/19
Style Federal
Bedrooms 3
Full Baths 2
Half Baths 1
HOA Y/N N
Abv Grd Liv Area 1,802
Originating Board BRIGHT
Year Built 1910
Annual Tax Amount $7,853
Tax Year 2019
Lot Size 1,274 Sqft
Acres 0.03
Property Description
Open House Sunday 2-4! Welcome to 1833 9th Street NW, a deceivingly large townhome located in one of the most convenient downtown locations and exciting neighborhoods in the city.This special townhome offers high ceilings, hardwoods floors, and lovely natural light. The large living room features a front bay window and opens nicely to the dining space. There is a convenient wine fridge and counter adjacent to the dining space for prep and entertaining. The kitchen offers counter seating and table space in the back, a space often missing in many downtown townhomes. The kitchen is filled with natural light and includes stainless steel appliances and granite countertops. The outdoor space is just off of the kitchen and includes space for grilling and dining al fresco along with access to parking. Located also on the fist level is the laundry closet and powder room. On the second level of the home is the large master suite with another bay window and a renovated bath with a double vanity. There are two additional bedrooms on this level including a hall bath with a tub. This incredible location offers ideal access to U Street, the shops/restaurants of bustling 9th Street, and the Shaw Metro which is only two blocks away. Westminster park, a true neighborhood gem, is also just a block away. Not e the parking is on public property but used by private residents.
Location
State DC
County Washington
Zoning RF-1
Interior
Interior Features Breakfast Area, Built-Ins, Combination Dining/Living, Dining Area, Floor Plan - Open, Kitchen - Eat-In, Kitchen - Gourmet, Kitchen - Table Space, Primary Bath(s), Recessed Lighting, Soaking Tub, Stall Shower, Window Treatments, Wine Storage, Wood Floors
Hot Water Natural Gas
Heating Central, Forced Air
Cooling Central A/C
Flooring Ceramic Tile, Carpet, Hardwood
Equipment Built-In Microwave, Dishwasher, Disposal, Dryer - Front Loading, Freezer, Oven/Range - Gas, Icemaker, Refrigerator, Stainless Steel Appliances, Stove, Washer - Front Loading, Water Heater
Window Features Bay/Bow
Appliance Built-In Microwave, Dishwasher, Disposal, Dryer - Front Loading, Freezer, Oven/Range - Gas, Icemaker, Refrigerator, Stainless Steel Appliances, Stove, Washer - Front Loading, Water Heater
Heat Source Natural Gas
Laundry Main Floor
Exterior
Exterior Feature Patio(s)
Garage Spaces 2.0
Water Access N
Accessibility None
Porch Patio(s)
Total Parking Spaces 2
Garage N
Building
Story 2
Sewer Public Sewer
Water Public
Architectural Style Federal
Level or Stories 2
Additional Building Above Grade, Below Grade
New Construction N
Schools
School District District Of Columbia Public Schools
Others
Senior Community No
Tax ID 0394//0092
Ownership Fee Simple
SqFt Source Assessor
Security Features Main Entrance Lock
Special Listing Condition Standard
Read Less
Want to know what your home might be worth? Contact us for a FREE valuation!

Our team is ready to help you sell your home for the highest possible price ASAP

Bought with Eleanor S Kott • Long & Foster Real Estate, Inc.
GET MORE INFORMATION





