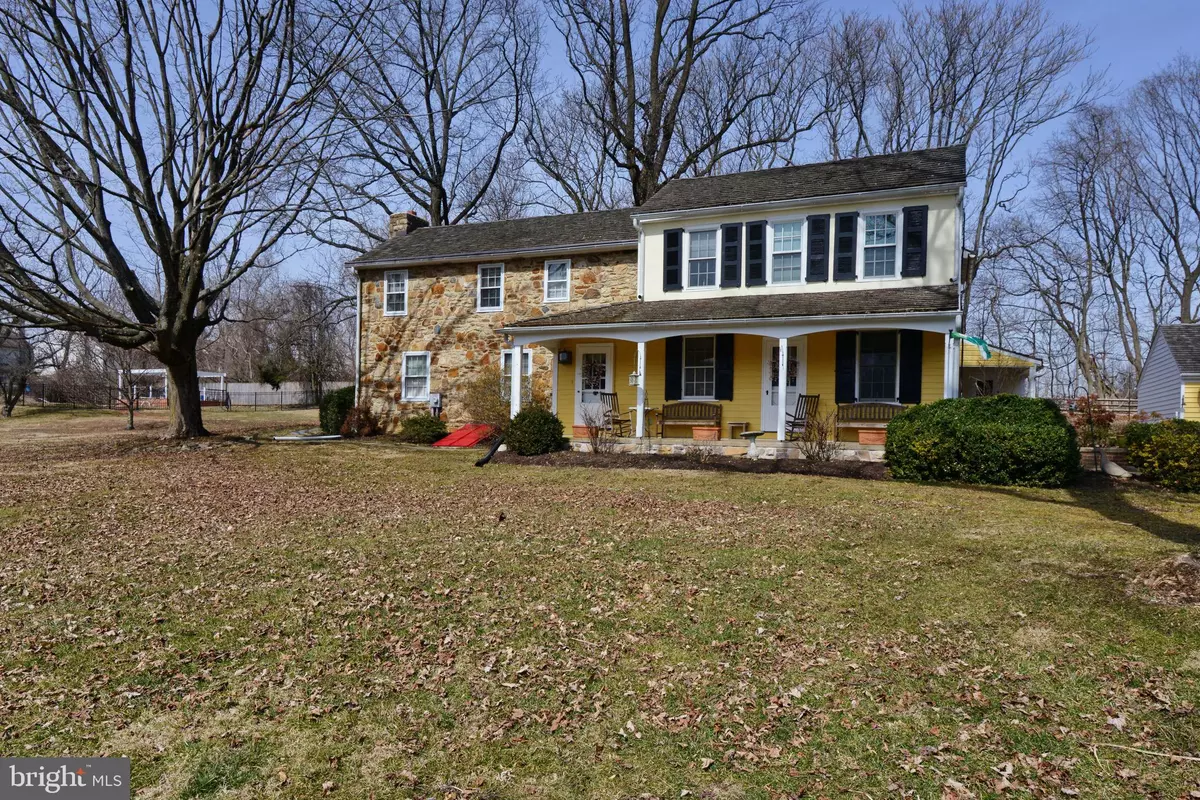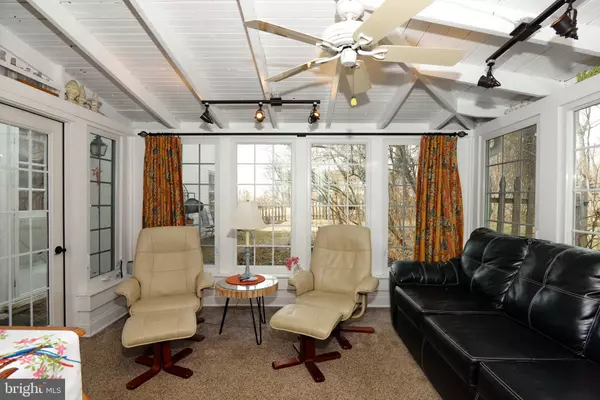$535,000
$549,000
2.6%For more information regarding the value of a property, please contact us for a free consultation.
1336 MORSTEIN RD West Chester, PA 19380
4 Beds
3 Baths
2,588 SqFt
Key Details
Sold Price $535,000
Property Type Single Family Home
Sub Type Detached
Listing Status Sold
Purchase Type For Sale
Square Footage 2,588 sqft
Price per Sqft $206
Subdivision None Available
MLS Listing ID PACT417046
Sold Date 08/27/19
Style Farmhouse/National Folk
Bedrooms 4
Full Baths 2
Half Baths 1
HOA Y/N N
Abv Grd Liv Area 2,588
Originating Board BRIGHT
Year Built 1900
Annual Tax Amount $4,333
Tax Year 2018
Lot Size 2.500 Acres
Acres 2.5
Property Description
What could be better than owning a piece of Chester County history, with all of the features that today's households require? Presenting 1336 Morstein Rd in West Chester, PA. This is a quaint, period appropriate expanded farmhouse. Original section of home was built in the late 1800's, and features original wide plank pine flooring, deep window sills, everything you would imagine a home of this age to include. An addition was completed in the mid 1900's, and seamlessly blends with the original portion of the home. Approach down the long driveway across a huge, flat front lawn (total land is over 2.5 acres). Enter the home via brick patio with walled landscaping onto a wide front sitting porch with wooden ceiling. Main, formal entrance is into foyer with view through to rear entrance/exit to brick patio. Or, choose to enter the original living space (now used as a large dining room) through your dutch door, also from the front porch. Entry can also be by the large side porch, either directly into the kitchen or the mud/laundry/butler's pantry area.The main floor of this home includes a country kitchen with island cooktop and an eat in space. Off the kitchen is a large butler's pantry with additional cabinetry and storage, counter space, and refrigerator. The opposite end of this area serves as a mud/laundry room with outside access to side porch. From the butler's pantry, access the spacious 3 season room with full windows, electricity, and exposed wooden rafters/roofing. The three season room offers access to the large rear brick patio. Adjacent to the kitchen is a large dining room that includes chair rail and wooden paneling below. Continue through a short hallway and find a powder room on one side and a cozy office with built in bookcases on the other. Pass through the rear foyer into a huge living/family room with wood burning fireplace and windows on three sides to enjoy the view of the front and side yards and patio space in rear.Upstairs you will find a large master suite with his and her closets and full bathroom with custom tiled floors and walk in shower. The addition to this home included a wide rear hallway connecting the master bedroom with the three original bedrooms. Begin down the hallway and first notice a spacious walk in storage/linen closet. The first bedroom includes a walk in closet; the second bedroom includes a desk nook with built in bookcase as well as a spacious closet, and a door leading to the walk up attic space. The third bedroom at the end of the hall also includes a built in closet and storage area. The second full bathroom with large jacuzzi tub is convenient to all three of the additional bedrooms. The unfinished lower level provides room for storage and includes walk up access to the yard.This property also features a huge two car detached garage with plenty of room for lawn equipment and other items. The garage is finished with cedar shake roofing to match the main home. If this were not enough, there is also a two story red barn (likely built during the same period as the main home), a cute spring house for added storage/potting area. Follow a long path through the yard to your secluded in-ground pool for those lazy summer weekends. All this and only a few minutes to Rt 202, 10 minutes to downtown West Chester, less than 10 minutes to Main Street at Exton and the new Whole Foods, 15 minutes to King of Prussia, and a short drive to Malvern or Exton train stations.
Location
State PA
County Chester
Area East Goshen Twp (10353)
Zoning R2
Rooms
Other Rooms Living Room, Dining Room, Primary Bedroom, Bedroom 2, Bedroom 3, Bedroom 4, Kitchen, Basement, Sun/Florida Room, Mud Room, Office
Basement Partial
Interior
Heating Hot Water
Cooling Central A/C
Fireplaces Number 1
Fireplace Y
Heat Source Natural Gas
Exterior
Parking Features Garage - Front Entry
Garage Spaces 2.0
Water Access N
Accessibility None
Attached Garage 2
Total Parking Spaces 2
Garage Y
Building
Story 2
Sewer Public Sewer
Water Public
Architectural Style Farmhouse/National Folk
Level or Stories 2
Additional Building Above Grade, Below Grade
New Construction N
Schools
School District West Chester Area
Others
Senior Community No
Tax ID 53-01 -0001
Ownership Fee Simple
SqFt Source Assessor
Acceptable Financing Cash, FHA, USDA, VA
Horse Property Y
Listing Terms Cash, FHA, USDA, VA
Financing Cash,FHA,USDA,VA
Special Listing Condition Standard
Read Less
Want to know what your home might be worth? Contact us for a FREE valuation!

Our team is ready to help you sell your home for the highest possible price ASAP

Bought with Tara Mahon • RE/MAX Main Line-West Chester

GET MORE INFORMATION





