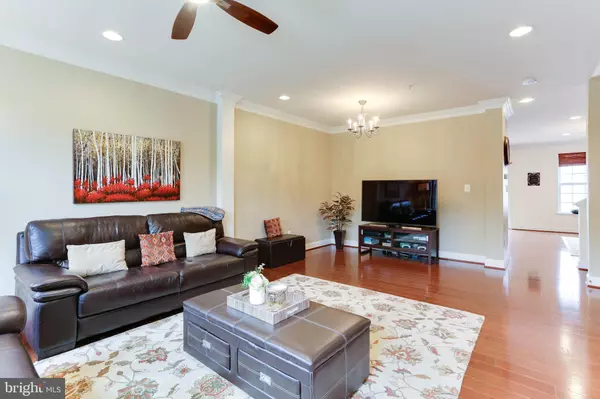$406,200
$409,900
0.9%For more information regarding the value of a property, please contact us for a free consultation.
8889 PURPLE IRIS LN Elkridge, MD 21075
3 Beds
4 Baths
2,544 SqFt
Key Details
Sold Price $406,200
Property Type Condo
Sub Type Condo/Co-op
Listing Status Sold
Purchase Type For Sale
Square Footage 2,544 sqft
Price per Sqft $159
Subdivision Gateway Overlook
MLS Listing ID MDHW260724
Sold Date 08/28/19
Style Colonial
Bedrooms 3
Full Baths 3
Half Baths 1
Condo Fees $179/mo
HOA Fees $110/ann
HOA Y/N Y
Abv Grd Liv Area 2,544
Originating Board BRIGHT
Year Built 2009
Annual Tax Amount $5,804
Tax Year 2019
Property Description
Like new, luxury 2-car garage, brick front, town home in sought after Howard County location! Situated on a premium lot across from a park, which includes tennis courts, playground, open fields, and basketball courts. Perfect move-in condition: welcoming 2-story foyer; main level w/gleaming hardwood floors and tall 9' ceilings; gourmet eat-in kitchen w/42" cabinets, granite counters, upgraded stainless steel appliances, expansive center island, pantry and slider to rear deck; living room and dining room w/crown molding; huge master suite w/recessed lighting and 2 walk-in closets; spa like master bathroom w/double sinks, extensive tile work, soaking tub and separate walk-in shower; finished lower level w/large rec room, 3rd full bathroom, laundry w/front loading w/d; relax on the rear composite deck w/privacy fence! Amazing location to restaurants, Costco, Trader Joe's, I-95, Ft. Meade, NSA, Baltimore, DC, BWI Airport and commuter rails! CPRA fee is $1,325.21/year.
Location
State MD
County Howard
Zoning _
Rooms
Other Rooms Living Room, Dining Room, Primary Bedroom, Bedroom 2, Bedroom 3, Kitchen, Family Room
Basement Full, Fully Finished, Walkout Level
Interior
Interior Features Attic, Ceiling Fan(s), Crown Moldings, Floor Plan - Open, Kitchen - Eat-In, Kitchen - Gourmet, Kitchen - Island, Kitchen - Table Space, Primary Bath(s), Upgraded Countertops, Walk-in Closet(s), Wood Floors
Hot Water Electric
Heating Forced Air
Cooling Central A/C
Equipment Built-In Microwave, Dishwasher, Disposal, Dryer, Exhaust Fan, Oven/Range - Gas, Refrigerator, Washer, Water Heater, Icemaker
Window Features Double Pane
Appliance Built-In Microwave, Dishwasher, Disposal, Dryer, Exhaust Fan, Oven/Range - Gas, Refrigerator, Washer, Water Heater, Icemaker
Heat Source Natural Gas
Exterior
Exterior Feature Deck(s)
Parking Features Garage - Rear Entry
Garage Spaces 2.0
Utilities Available Cable TV, Fiber Optics Available
Amenities Available Common Grounds, Jog/Walk Path, Basketball Courts, Community Center, Golf Course Membership Available, Horse Trails, Meeting Room, Pool - Outdoor, Pool - Indoor, Pool Mem Avail, Putting Green, Racquet Ball, Riding/Stables, Soccer Field, Swimming Pool, Tennis - Indoor, Tennis Courts, Tot Lots/Playground, Volleyball Courts
Water Access N
Accessibility None
Porch Deck(s)
Attached Garage 2
Total Parking Spaces 2
Garage Y
Building
Story 3+
Foundation Slab
Sewer Public Sewer
Water Public
Architectural Style Colonial
Level or Stories 3+
Additional Building Above Grade, Below Grade
Structure Type 9'+ Ceilings
New Construction N
Schools
Elementary Schools Deep Run
Middle Schools Mayfield Woods
High Schools Long Reach
School District Howard County Public School System
Others
HOA Fee Include Common Area Maintenance,Lawn Maintenance,Management,Reserve Funds
Senior Community No
Tax ID 1416220507
Ownership Condominium
Special Listing Condition Standard
Read Less
Want to know what your home might be worth? Contact us for a FREE valuation!

Our team is ready to help you sell your home for the highest possible price ASAP

Bought with Abid Rizvi • Forestar Realty, LLC
GET MORE INFORMATION





