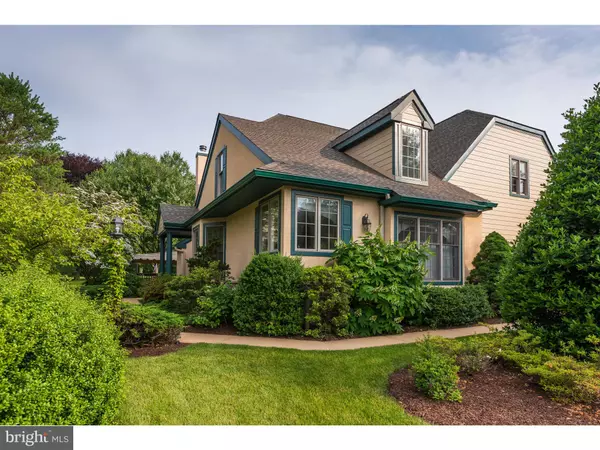$550,000
$575,000
4.3%For more information regarding the value of a property, please contact us for a free consultation.
1409 SPRINGTON LN West Chester, PA 19380
3 Beds
3 Baths
3,907 SqFt
Key Details
Sold Price $550,000
Property Type Townhouse
Sub Type End of Row/Townhouse
Listing Status Sold
Purchase Type For Sale
Square Footage 3,907 sqft
Price per Sqft $140
Subdivision Hersheys Mill
MLS Listing ID PACT481104
Sold Date 08/21/19
Style Transitional
Bedrooms 3
Full Baths 3
HOA Fees $592/qua
HOA Y/N Y
Abv Grd Liv Area 3,107
Originating Board BRIGHT
Year Built 1998
Annual Tax Amount $7,891
Tax Year 2019
Lot Size 8,140 Sqft
Acres 0.19
Lot Dimensions 0.00 x 0.00
Property Description
This beautiful end unit Carriage House sits on an exceptionally prime, overlooks the 2nd fairway on the Hershey s Mill Course. You can enjoy the change of Seasons sitting out on a large Awning covered, private Deck. It features a large Foyer with tile floors that divides the Living and Dining Rooms. The Living Room has a propane Fireplace; Cathedral Ceiling; wood flooring under the wall to wall carpeting and doors leading out to the Deck. The formal Dining, with large bay window has beautiful wood floors and opens into the Kitchen. The Kitchen with Breakfast area has plenty of counter space; upgraded cabinets; an island; large pantry; tile flooring; double and triple windows to make it sunny and bright. The Master Suite has two skylights, two walk-in Closets- one with a safe and French Doors leading to a private Deck for your morning coffee. The Master Bath includes double Vanities; a double stall Shower and soaking Tub. Also, on the Main Level is a Den, and Guest Suite, Laundry Room and entrance to the attached two car Garage. The Lower Level has rooms and storage for all your needs, plus cedar, full Bathroom and a temperature control wine room. Springton Village in the past 3 years has remediated the stucco; replaced the wood siding with Hardi Board ; replaced the roofs; replaced all gutter; painted the exterior trim of the properties and repaved all driveways and roads. Hershey s Mill is an ACTIVE, Adult, Gated Community with 24 hours security and shopping right outside its West Gate. Conveniently located to major highways, public transportation and two hospitals. The Buyer at time of settlement contributes $2082.00 to the Masters Capital Fund and $1778.00 to the Springton Capital Fund.
Location
State PA
County Chester
Area East Goshen Twp (10353)
Zoning R2
Rooms
Other Rooms Living Room, Dining Room, Primary Bedroom, Bedroom 2, Kitchen, Den, Bathroom 2, Bathroom 3, Primary Bathroom
Basement Full
Main Level Bedrooms 2
Interior
Interior Features Carpet, Cedar Closet(s), Ceiling Fan(s), Crown Moldings, Entry Level Bedroom, Formal/Separate Dining Room, Kitchen - Island, Kitchen - Table Space, Primary Bath(s), Recessed Lighting, Skylight(s), Stall Shower, Walk-in Closet(s), Window Treatments, Wine Storage, Wood Floors
Hot Water Electric
Heating Heat Pump(s)
Cooling Central A/C
Flooring Ceramic Tile, Hardwood, Partially Carpeted
Fireplaces Number 1
Fireplaces Type Gas/Propane
Equipment Built-In Range, Dishwasher, Disposal, Oven - Double
Fireplace Y
Appliance Built-In Range, Dishwasher, Disposal, Oven - Double
Heat Source Electric
Laundry Main Floor
Exterior
Parking Features Built In, Garage - Side Entry, Inside Access
Garage Spaces 4.0
Utilities Available Cable TV, Phone Available, Sewer Available, Under Ground, Water Available
Water Access N
Roof Type Pitched,Shingle
Accessibility Doors - Lever Handle(s)
Attached Garage 2
Total Parking Spaces 4
Garage Y
Building
Story 1
Foundation Concrete Perimeter
Sewer Public Sewer
Water Public
Architectural Style Transitional
Level or Stories 1
Additional Building Above Grade, Below Grade
New Construction N
Schools
School District West Chester Area
Others
Senior Community Yes
Age Restriction 55
Tax ID 53-03 -0334
Ownership Fee Simple
SqFt Source Assessor
Security Features 24 hour security,Security Gate
Acceptable Financing Cash, Conventional
Listing Terms Cash, Conventional
Financing Cash,Conventional
Special Listing Condition Standard
Read Less
Want to know what your home might be worth? Contact us for a FREE valuation!

Our team is ready to help you sell your home for the highest possible price ASAP

Bought with Brendan M. Reilly • Crescent Real Estate

GET MORE INFORMATION





