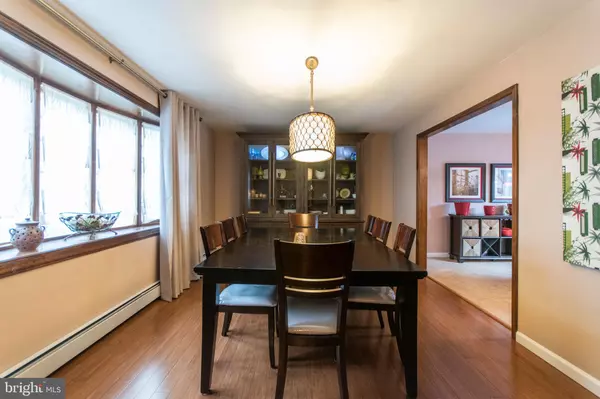$453,000
$475,000
4.6%For more information regarding the value of a property, please contact us for a free consultation.
111 CRAB APPLE LN Hatboro, PA 19040
4 Beds
4 Baths
2,585 SqFt
Key Details
Sold Price $453,000
Property Type Single Family Home
Sub Type Detached
Listing Status Sold
Purchase Type For Sale
Square Footage 2,585 sqft
Price per Sqft $175
Subdivision Oak Hill
MLS Listing ID PAMC604892
Sold Date 08/22/19
Style Colonial
Bedrooms 4
Full Baths 3
Half Baths 1
HOA Y/N N
Abv Grd Liv Area 2,585
Originating Board BRIGHT
Year Built 1967
Annual Tax Amount $6,206
Tax Year 2020
Lot Size 0.425 Acres
Acres 0.42
Lot Dimensions 160.00 x 0.00
Property Description
Welcome to 111 Crab Apple Lane. This completely renovated, Colonial gem is ready for you to move right in! Step into the main foyer that leads you to the formal dining room with beautiful bamboo flooring and a large bow window bathing the room in sunlight. Enjoy cooking in the gourmet kitchen boasting solid Cherry, soft close cabinets, granite countertops, tile backsplash, gas cooktop, stainless steel appliances, wall oven and microwave, and an adjacent breakfast room with large bow window overlooking the impressive rear yard. Just through the kitchen is the fantastic family room including hardwood flooring, vaulted ceiling, stone wall with gas fireplace and access to the rear entertaining space. Take advantage of large bonus/movie room with custom built-in cabinets and recessed lighting. This room can be used as an office, playroom, craft room, or take advantage of the sound proofed walls, retractable projection screen, ceiling speakers and blackout curtains to transform it into an amazing movie room for a true movie theater experience! Enjoy plenty of room for guests in the attached in-law suite with recessed lighting, full bath, and separate entrance! The recently remodeled powder room offers convenience for your guests, while the main floor laundry room offers convenience for you! Ascend to the second story and meet the master retreat featuring a vaulted ceiling, hardwood flooring, custom walk-in closet with organizers, and a full master bath with tile shower surround and a jetted tub. There are 2 additional, amply-sized bedrooms and an updated, full bath on the second floor. The spacious unfinished basement offers loads of space for additional storage and features a French drain system. Entertain your guests in the fenced-in, outdoor oasis including a covered patio, gas hook up for grilling, and the impressive in-ground pool! The one-car garage and outdoor shed (sold As Is) offer additional storage solutions. Additional features include: new roof in 2017, 3 zone HVAC, high end appliances, convenient location close to the Turnpike and major roadways, and much more! Schedule your appointment today! BONUS : The sellers are including the Projector, Screen & surround sound in the bonus room!
Location
State PA
County Montgomery
Area Horsham Twp (10636)
Zoning R4
Rooms
Other Rooms Living Room, Dining Room, Primary Bedroom, Bedroom 2, Bedroom 3, Kitchen, In-Law/auPair/Suite, Bonus Room, Primary Bathroom, Full Bath, Half Bath
Basement Partial, Unfinished
Main Level Bedrooms 1
Interior
Interior Features Breakfast Area, Built-Ins, Ceiling Fan(s), Primary Bath(s), Recessed Lighting, Walk-in Closet(s), Wood Floors
Hot Water Natural Gas
Heating Heat Pump - Electric BackUp, Forced Air, Hot Water
Cooling Central A/C
Fireplaces Number 1
Fireplaces Type Gas/Propane
Equipment Built-In Microwave, Cooktop, Dishwasher, Oven - Wall, Microwave, Stainless Steel Appliances
Fireplace Y
Appliance Built-In Microwave, Cooktop, Dishwasher, Oven - Wall, Microwave, Stainless Steel Appliances
Heat Source Natural Gas
Exterior
Exterior Feature Patio(s)
Parking Features Built In, Garage - Side Entry
Garage Spaces 1.0
Pool In Ground
Water Access N
Accessibility None
Porch Patio(s)
Attached Garage 1
Total Parking Spaces 1
Garage Y
Building
Story 2
Sewer Public Sewer
Water Public
Architectural Style Colonial
Level or Stories 2
Additional Building Above Grade, Below Grade
New Construction N
Schools
School District Hatboro-Horsham
Others
Senior Community No
Tax ID 36-00-03062-007
Ownership Fee Simple
SqFt Source Assessor
Special Listing Condition Standard
Read Less
Want to know what your home might be worth? Contact us for a FREE valuation!

Our team is ready to help you sell your home for the highest possible price ASAP

Bought with Graceann Tinney • Keller Williams Real Estate-Blue Bell

GET MORE INFORMATION





