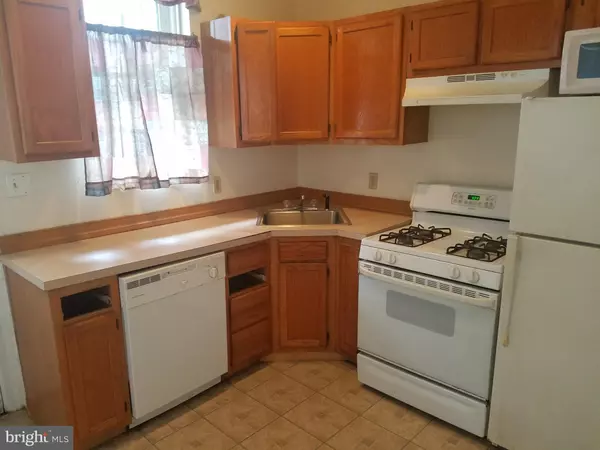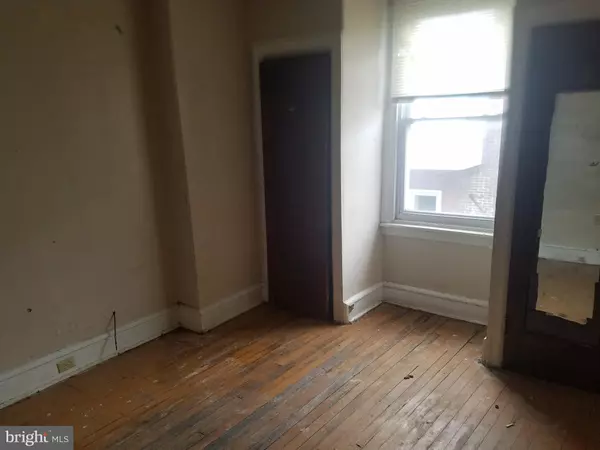$70,000
$79,000
11.4%For more information regarding the value of a property, please contact us for a free consultation.
5827 OSAGE AVE Philadelphia, PA 19143
3 Beds
1 Bath
990 SqFt
Key Details
Sold Price $70,000
Property Type Townhouse
Sub Type Interior Row/Townhouse
Listing Status Sold
Purchase Type For Sale
Square Footage 990 sqft
Price per Sqft $70
Subdivision Cobbs Creek
MLS Listing ID PAPH807638
Sold Date 08/15/19
Style Straight Thru
Bedrooms 3
Full Baths 1
HOA Y/N N
Abv Grd Liv Area 990
Originating Board BRIGHT
Year Built 1925
Annual Tax Amount $903
Tax Year 2020
Lot Size 975 Sqft
Acres 0.02
Lot Dimensions 15.00 x 65.00
Property Description
Straight thru three bedroom townhome in developing area. Spacious living room leads to formal dining room and kitchen with lots of counter and cabinet space. Second floor boasts 3 large bedrooms and lots of light. Three piece bath is comfortable size. Freshly painted, clean and ready for your finishing touches or full renovation. Property will make a great rental piece, opportunity for savvy first time homebuyer or investor. Also offers small gated front lawn and charming rear yard. Rapidly developing area near schools, transportation and shopping.
Location
State PA
County Philadelphia
Area 19143 (19143)
Zoning RM1
Rooms
Other Rooms Living Room, Dining Room, Bedroom 2, Bedroom 3, Kitchen, Bedroom 1
Basement Full
Interior
Heating Hot Water
Cooling None
Heat Source Natural Gas
Exterior
Water Access N
Accessibility None
Garage N
Building
Story 2
Sewer Public Sewer
Water Public
Architectural Style Straight Thru
Level or Stories 2
Additional Building Above Grade, Below Grade
New Construction N
Schools
School District The School District Of Philadelphia
Others
Pets Allowed Y
Senior Community No
Tax ID 604182000
Ownership Fee Simple
SqFt Source Assessor
Acceptable Financing Cash, Conventional
Listing Terms Cash, Conventional
Financing Cash,Conventional
Special Listing Condition Standard
Pets Allowed Cats OK, Dogs OK
Read Less
Want to know what your home might be worth? Contact us for a FREE valuation!

Our team is ready to help you sell your home for the highest possible price ASAP

Bought with Jennifer L Bennett • Perfect Place Real Estate Co.

GET MORE INFORMATION





