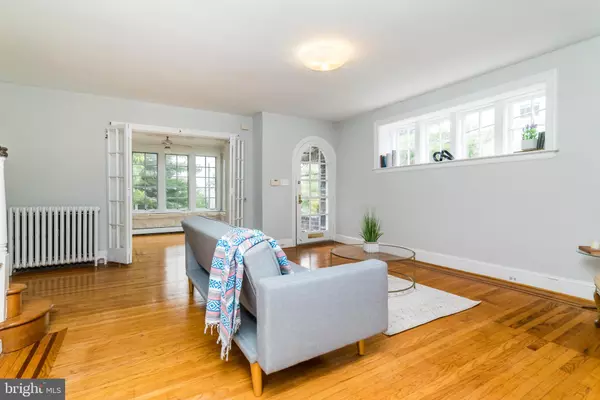$213,000
$213,000
For more information regarding the value of a property, please contact us for a free consultation.
3600 YOLANDO RD Baltimore, MD 21218
4 Beds
3 Baths
1,830 SqFt
Key Details
Sold Price $213,000
Property Type Townhouse
Sub Type End of Row/Townhouse
Listing Status Sold
Purchase Type For Sale
Square Footage 1,830 sqft
Price per Sqft $116
Subdivision Ednor Gardens Historic District
MLS Listing ID MDBA473622
Sold Date 08/16/19
Style Traditional
Bedrooms 4
Full Baths 3
HOA Y/N N
Abv Grd Liv Area 1,480
Originating Board BRIGHT
Year Built 1928
Annual Tax Amount $3,481
Tax Year 2019
Lot Size 2,200 Sqft
Acres 0.05
Property Description
Welcome to this truly STUNNING - END OF GROUP- Ednor Gardens home - OVER 2000 SQ FT! This Stone-home sits high on the hill and has beautiful side windows which let in TONS of natural light. You'll love the gorgeous original hardwood floors with beautiful, original inlays - full of character and charm. Enjoy a gorgeous front sun-room with french doors and windows all around, a blown-out custom kitchen with breakfast bar, SS appliances and all new cabinets, 3 FULL BATHROOMS, a fully finished basement that could be used as a rental or in-law suite (it has a private entrance and kitchen - not licensed) Other amazing amenities include, CENTRAL AC, GARAGE parking - fit one car in the garage and there is a driveway for a second car, beautiful deck right off of the kitchen, Washer and Dryer on the main level, Huge Master Bedroom with WALK-IN CLOSET, 2 other spacious bedrooms upstairs all located on a scenic and quiet tree-lined street. Don't miss this gem!
Location
State MD
County Baltimore City
Zoning R-6
Rooms
Basement Connecting Stairway, Daylight, Full, Interior Access, Outside Entrance, Walkout Level, Fully Finished
Interior
Interior Features 2nd Kitchen, Breakfast Area, Built-Ins, Dining Area, Floor Plan - Open, Kitchen - Gourmet, Kitchen - Island, Upgraded Countertops, Walk-in Closet(s), Wood Floors
Heating Radiator
Cooling Central A/C
Flooring Hardwood
Equipment Built-In Microwave, Dishwasher, Disposal, Dryer, Oven/Range - Gas, Refrigerator, Stove, Washer
Furnishings No
Fireplace N
Appliance Built-In Microwave, Dishwasher, Disposal, Dryer, Oven/Range - Gas, Refrigerator, Stove, Washer
Heat Source Electric
Laundry Dryer In Unit, Main Floor, Washer In Unit
Exterior
Parking Features Additional Storage Area, Garage - Rear Entry
Garage Spaces 2.0
Water Access N
Accessibility None
Attached Garage 1
Total Parking Spaces 2
Garage Y
Building
Story 3+
Sewer Public Sewer
Water Public
Architectural Style Traditional
Level or Stories 3+
Additional Building Above Grade, Below Grade
New Construction N
Schools
School District Baltimore City Public Schools
Others
Senior Community No
Tax ID 0309213984 010
Ownership Fee Simple
SqFt Source Estimated
Special Listing Condition Standard
Read Less
Want to know what your home might be worth? Contact us for a FREE valuation!

Our team is ready to help you sell your home for the highest possible price ASAP

Bought with Diana Khan • Alpha Realty, LLC.
GET MORE INFORMATION





