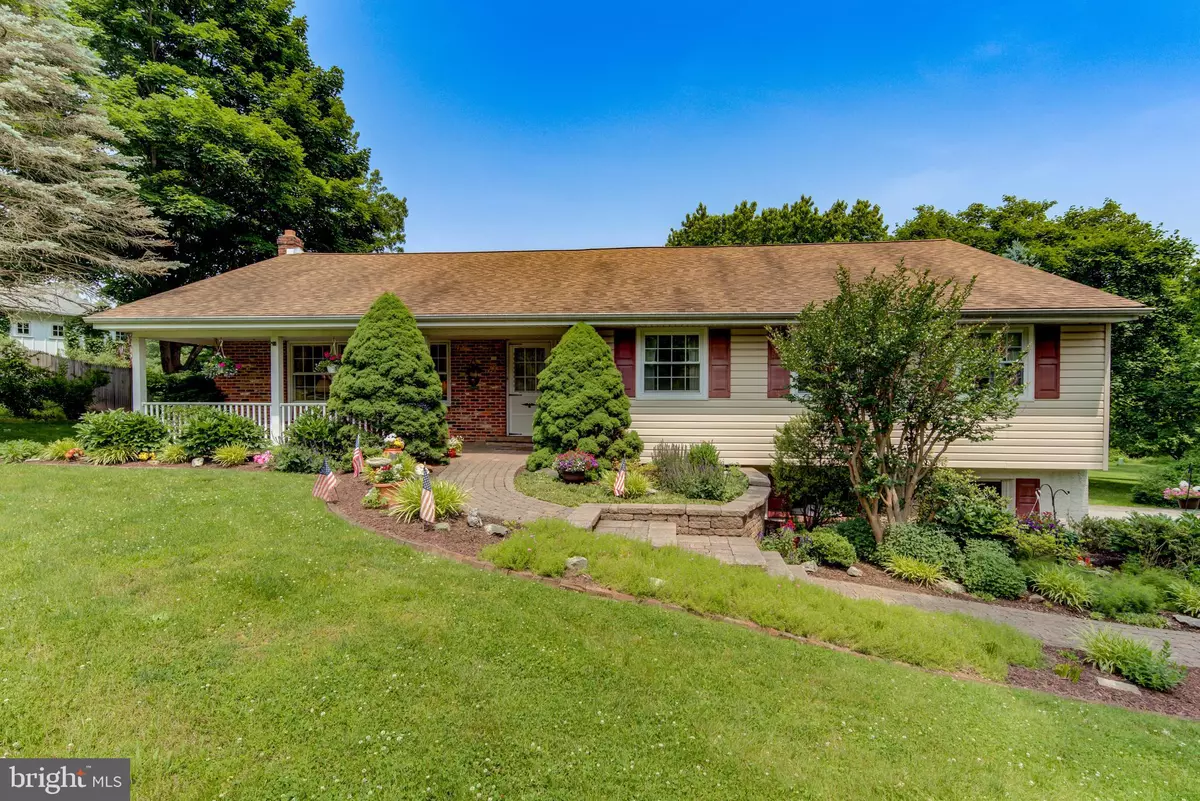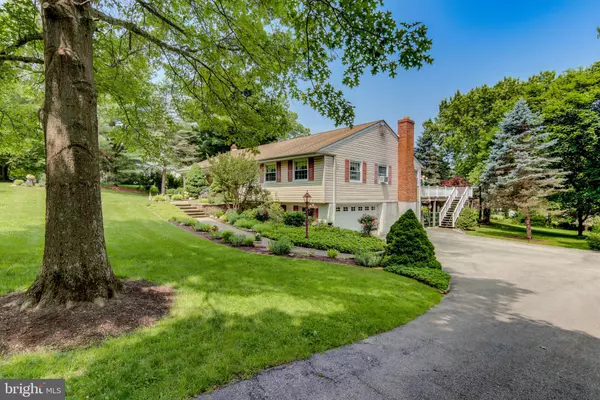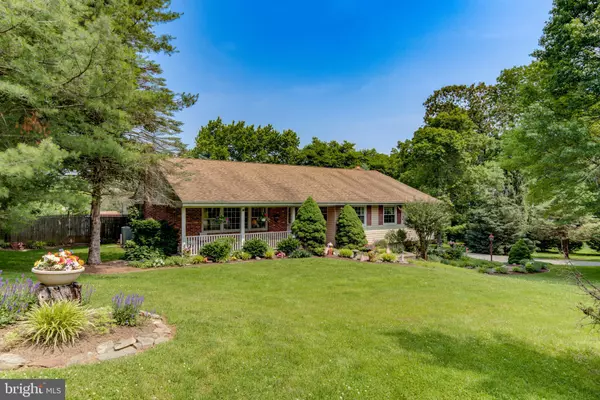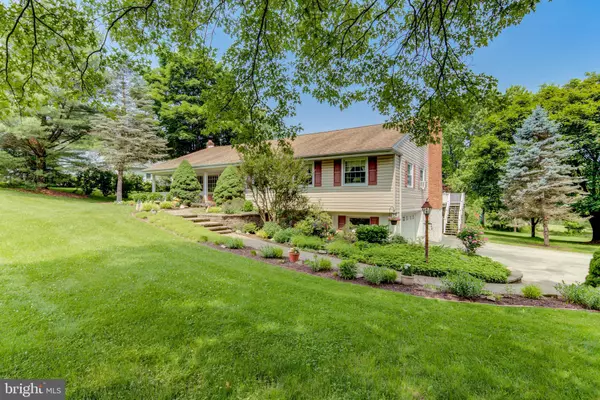$529,000
$529,000
For more information regarding the value of a property, please contact us for a free consultation.
911 GENERAL HOWE DR West Chester, PA 19382
4 Beds
3 Baths
4,448 SqFt
Key Details
Sold Price $529,000
Property Type Single Family Home
Sub Type Detached
Listing Status Sold
Purchase Type For Sale
Square Footage 4,448 sqft
Price per Sqft $118
Subdivision Osborne Hill
MLS Listing ID PACT480716
Sold Date 08/16/19
Style Ranch/Rambler
Bedrooms 4
Full Baths 2
Half Baths 1
HOA Y/N N
Abv Grd Liv Area 3,448
Originating Board BRIGHT
Year Built 1968
Annual Tax Amount $9,873
Tax Year 2018
Lot Size 1.100 Acres
Acres 1.1
Lot Dimensions 0.00 x 0.00
Property Description
One floor living at its finest with your own oasis in the backyard. This spacious 4 bedroom, 2 bath Ranch Home has loads of living space and sits on 1.1 acres of beautiful landscaping in the Osborne Hill Community. It has been lovingly care for by the current owner for over 45 years and awaits the next owner to enjoy it just a much. So many nice upgrades over the years including Family room addition, windows, Kitchen, roof and many others. Pull in to the large driveway and you will be welcomed in along the paver walkway to the covered porch and Front Entrance. The Main level has a Foyer with hardwood floors, huge Living Room with exposed beams and lots of natural light, Dining area with Crown and Chair Rail moldings, plus a classic Kitchen with pretty cherry wood cabinetry, Corian counters, tile backsplash, recessed lighting, ceiling fan, tile floor and Breakfast bar perfect for quick eats. The Family room is just off the Kitchen and boasts a cathedral ceiling with 2 fans, gas fireplace, recessed lights and big bright windows overlooking the resort like backyard. Head to the other side of the Main level for the Master Bedroom featuring walk-in closet, ceiling fan with light, sliding door access to the back deck and full Bath including soaking tub, double vanities, stall shower, tile flooring and linen closet. 3 additional nice size Bedrooms and a Full Hall Bath complete the level. Head down to the Walkout Basement housing a finished Recreation Room with wood burning stove and slider to the Patio, large storage area, Powder room and access to the oversized two car garage too! Step outside to the lower level Patio or upper level Deck and enjoy the summer with friend and family by the heated in ground pool or playing ball in the expansive lush backyard. Minutes to Rt 202 Corridor for east commuting north or south and right outside the Boro of West Chester for Dining, Shopping and Entertainment. This home is a must see! Move in and enjoy the pool this summer.
Location
State PA
County Chester
Area Birmingham Twp (10365)
Zoning R1
Rooms
Other Rooms Living Room, Dining Room, Primary Bedroom, Bedroom 2, Bedroom 3, Bedroom 4, Kitchen, Family Room, Storage Room, Bathroom 1, Primary Bathroom, Half Bath
Basement Partial, Partially Finished
Main Level Bedrooms 4
Interior
Interior Features Attic
Hot Water Natural Gas
Heating Baseboard - Hot Water
Cooling Central A/C
Flooring Hardwood, Tile/Brick, Carpet
Fireplaces Number 1
Heat Source Natural Gas
Exterior
Parking Features Garage Door Opener, Basement Garage
Garage Spaces 5.0
Pool In Ground
Utilities Available Cable TV Available, Electric Available, Phone Available, Propane
Water Access N
Roof Type Asphalt,Shingle
Accessibility None
Attached Garage 2
Total Parking Spaces 5
Garage Y
Building
Story 1
Sewer Public Sewer
Water Public
Architectural Style Ranch/Rambler
Level or Stories 1
Additional Building Above Grade, Below Grade
New Construction N
Schools
Middle Schools Cf Patton
High Schools Unionville
School District Unionville-Chadds Ford
Others
Pets Allowed N
Senior Community No
Tax ID 65-01M-0004
Ownership Fee Simple
SqFt Source Assessor
Acceptable Financing Conventional, Cash, VA
Listing Terms Conventional, Cash, VA
Financing Conventional,Cash,VA
Special Listing Condition Standard
Read Less
Want to know what your home might be worth? Contact us for a FREE valuation!

Our team is ready to help you sell your home for the highest possible price ASAP

Bought with Brian R Walters • Redfin Corporation

GET MORE INFORMATION





