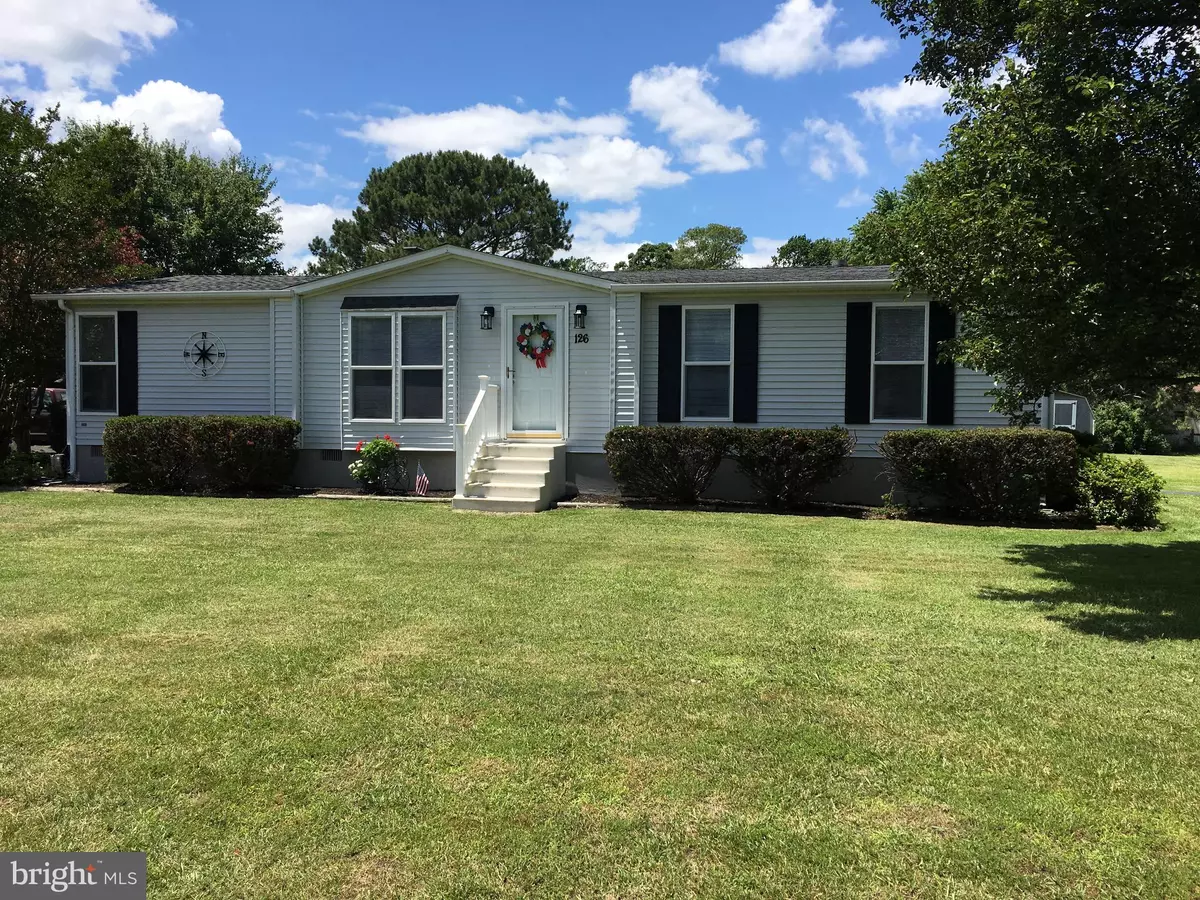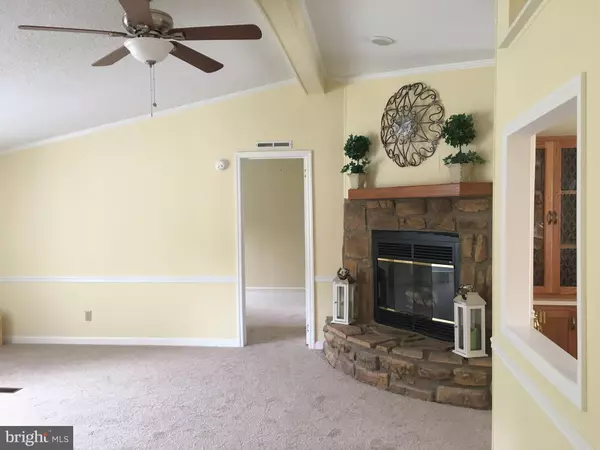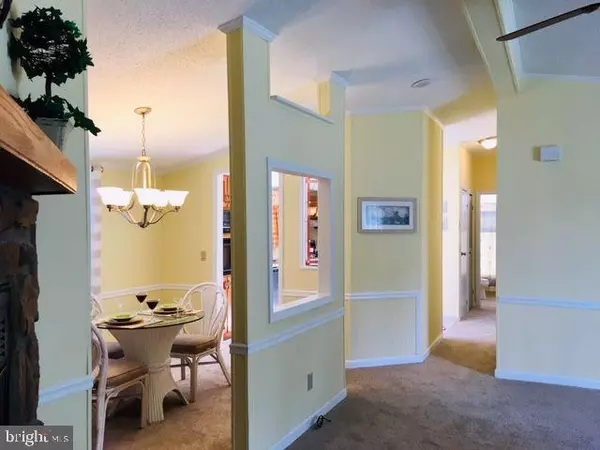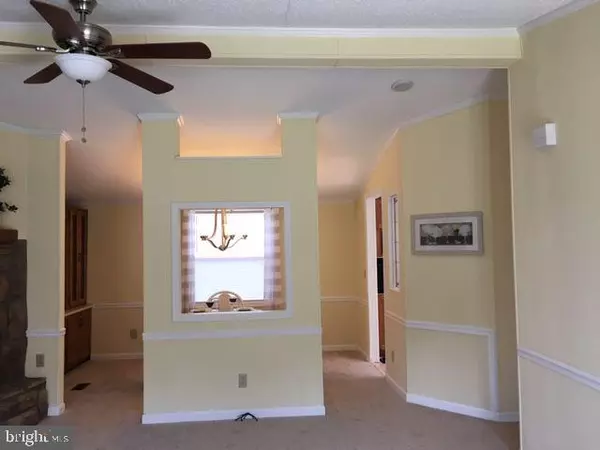$189,900
$189,900
For more information regarding the value of a property, please contact us for a free consultation.
126 WILLIAM DR Millsboro, DE 19966
3 Beds
2 Baths
1,456 SqFt
Key Details
Sold Price $189,900
Property Type Manufactured Home
Sub Type Manufactured
Listing Status Sold
Purchase Type For Sale
Square Footage 1,456 sqft
Price per Sqft $130
Subdivision William Ritter Manor
MLS Listing ID DESU141130
Sold Date 08/16/19
Style Class C
Bedrooms 3
Full Baths 2
HOA Fees $6/ann
HOA Y/N Y
Abv Grd Liv Area 1,456
Originating Board BRIGHT
Year Built 1988
Annual Tax Amount $473
Tax Year 2018
Lot Size 0.360 Acres
Acres 0.36
Lot Dimensions 100 x 157
Property Description
Looking for a move in ready home close to the beaches, outlets and water activities. This Class C 3 bedroom 2 bath home has a dining room, kitchen, laundry, fireplace, vaulted ceiling, pantry, 1/3 of an acre and a 4-6 car driveway, and a 2 yr old large shed. This beautiful home has just been remodeled in 2019. New Amenities are: ARCHITECTURAL SHINGLE ROOF, 3 SKYLIGHTS, 7 VINYL CLAD TILT REMOVAL WINDOWS, HEATER, ALL CARPETING, CERAMIC FLOORS IN BOTH BATHS, 2 CEILING FANS, INTERIOR LIGHTS, BLOCK FOUNDATION, 4 FAUCETS, 3 SINKS, 2 TOILETS AND MISCEL. PLUMBING, BASEBOARD/TRIM, DOOR LOCKS, LAMINATE KITCHEN FLOOR, INTERIOR PAINTED THRU OUT, AND ALL NEW STAINLESS APPLIANCES. This home is move in ready!
Location
State DE
County Sussex
Area Indian River Hundred (31008)
Zoning E
Rooms
Main Level Bedrooms 3
Interior
Interior Features Built-Ins, Carpet, Ceiling Fan(s), Dining Area, Floor Plan - Open, Kitchen - Country, Primary Bath(s), Pantry, Recessed Lighting, Skylight(s), Stall Shower, Wainscotting, Window Treatments, Wood Floors
Hot Water Electric
Heating Forced Air, Heat Pump(s)
Cooling Central A/C, Ceiling Fan(s)
Flooring Carpet, Ceramic Tile, Laminated
Fireplaces Number 1
Fireplaces Type Fireplace - Glass Doors, Stone, Gas/Propane
Equipment Dishwasher, Dryer - Electric, Oven/Range - Electric, Range Hood, Refrigerator, Stainless Steel Appliances, Washer, Water Heater
Furnishings No
Fireplace Y
Window Features Energy Efficient,Insulated,Skylights,Vinyl Clad
Appliance Dishwasher, Dryer - Electric, Oven/Range - Electric, Range Hood, Refrigerator, Stainless Steel Appliances, Washer, Water Heater
Heat Source Propane - Leased, Central
Laundry Main Floor
Exterior
Utilities Available Propane
Water Access N
Roof Type Architectural Shingle
Accessibility None
Garage N
Building
Lot Description Cleared, Front Yard, Landscaping, Level, Rear Yard, SideYard(s)
Story 1
Foundation Block
Sewer Public Sewer
Water Well
Architectural Style Class C
Level or Stories 1
Additional Building Above Grade, Below Grade
New Construction N
Schools
Elementary Schools Long Neck
School District Indian River
Others
Senior Community No
Tax ID 234-23.00-594.00
Ownership Fee Simple
SqFt Source Assessor
Acceptable Financing Conventional
Listing Terms Conventional
Financing Conventional
Special Listing Condition Standard
Read Less
Want to know what your home might be worth? Contact us for a FREE valuation!

Our team is ready to help you sell your home for the highest possible price ASAP

Bought with ERIN S LEE • Keller Williams Realty
GET MORE INFORMATION





