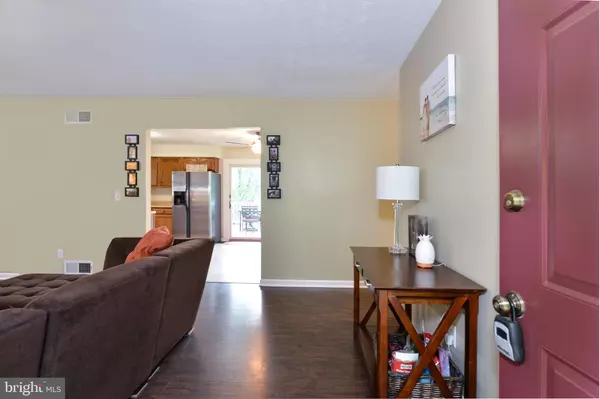$245,000
$239,900
2.1%For more information regarding the value of a property, please contact us for a free consultation.
585 PEARL ST Rising Sun, MD 21911
3 Beds
3 Baths
1,676 SqFt
Key Details
Sold Price $245,000
Property Type Single Family Home
Sub Type Detached
Listing Status Sold
Purchase Type For Sale
Square Footage 1,676 sqft
Price per Sqft $146
Subdivision Nonavailable
MLS Listing ID MDCC164420
Sold Date 08/16/19
Style Ranch/Rambler
Bedrooms 3
Full Baths 2
Half Baths 1
HOA Y/N N
Abv Grd Liv Area 1,276
Originating Board BRIGHT
Year Built 1988
Annual Tax Amount $2,264
Tax Year 2018
Lot Size 1.787 Acres
Acres 1.79
Lot Dimensions x 0.00
Property Description
WELCOME HOME! A beautiful well maintained 3 bedroom 2.5 bath brick front rancher on gorgeous 1.79 acre setting. Relax on your new trex deck watching the scenic views. Lower level finished with 3rd bedroom, rec room, half bath, coal stove with walkout to patio. Large circular driveway. This one won't last! Don't wait to make your showing appt, attend the open house Saturday (6/1) 2 - 4 pm.
Location
State MD
County Cecil
Zoning TR
Rooms
Basement Partially Finished
Main Level Bedrooms 2
Interior
Interior Features Attic, Ceiling Fan(s), Floor Plan - Traditional, Kitchen - Eat-In
Hot Water Electric
Heating Forced Air
Cooling Central A/C, Ceiling Fan(s)
Flooring Hardwood, Ceramic Tile
Fireplaces Number 1
Equipment Built-In Microwave, Dryer, Dishwasher, Stove, Stainless Steel Appliances, Washer, Water Heater, Refrigerator
Fireplace Y
Window Features Insulated
Appliance Built-In Microwave, Dryer, Dishwasher, Stove, Stainless Steel Appliances, Washer, Water Heater, Refrigerator
Heat Source Propane - Leased, Coal
Laundry Lower Floor
Exterior
Exterior Feature Deck(s)
Utilities Available Cable TV Available
Water Access N
View Scenic Vista, Trees/Woods
Roof Type Asphalt
Accessibility None
Porch Deck(s)
Garage N
Building
Lot Description Backs to Trees, Landscaping
Story 2
Sewer Community Septic Tank, Private Septic Tank
Water Well
Architectural Style Ranch/Rambler
Level or Stories 2
Additional Building Above Grade, Below Grade
New Construction N
Schools
School District Cecil County Public Schools
Others
Senior Community No
Tax ID 06-035043
Ownership Fee Simple
SqFt Source Estimated
Acceptable Financing Conventional, FHA, USDA, VA
Listing Terms Conventional, FHA, USDA, VA
Financing Conventional,FHA,USDA,VA
Special Listing Condition Standard
Read Less
Want to know what your home might be worth? Contact us for a FREE valuation!

Our team is ready to help you sell your home for the highest possible price ASAP

Bought with Kristin N Lewis • Integrity Real Estate
GET MORE INFORMATION





