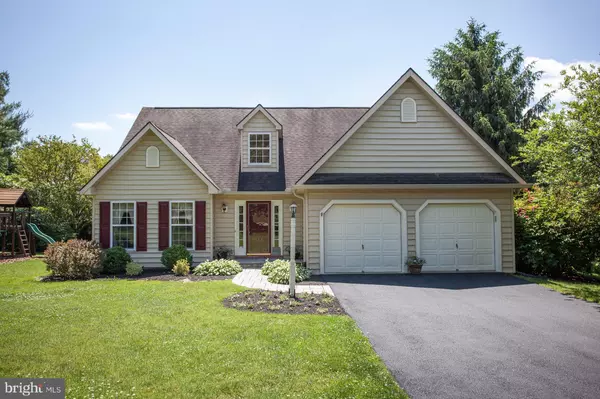$355,000
$353,200
0.5%For more information regarding the value of a property, please contact us for a free consultation.
Address not disclosed Kennett Square, PA 19348
3 Beds
3 Baths
2,200 SqFt
Key Details
Sold Price $355,000
Property Type Single Family Home
Sub Type Detached
Listing Status Sold
Purchase Type For Sale
Square Footage 2,200 sqft
Price per Sqft $161
Subdivision Bancroft Woods
MLS Listing ID PACT480888
Sold Date 08/15/19
Style Cape Cod
Bedrooms 3
Full Baths 2
Half Baths 1
HOA Fees $16/ann
HOA Y/N Y
Abv Grd Liv Area 1,900
Originating Board BRIGHT
Year Built 1994
Annual Tax Amount $5,762
Tax Year 2019
Lot Size 0.346 Acres
Acres 0.35
Property Description
Welcome to this charming home located in the popular development of Bancroft Woods near the heart of Kennett Square and minutes from Bancroft Elementary School. Conveniently located to local shopping and dining, tax-free shopping in Delaware, and Route One, this delightful neighborhood offers the perfect mix of privacy, community, and regional access!This home delivers a surprising amount of open living space, including 3 bedrooms, 2.5 bathrooms and a finished basement with a media/family room and office/exercise room. The foyer boasts hardwood floors and a beautiful open/tall ceiling that stretches to the living room in the back of the home. The foyer is flanked by a formal dining room (currently used as a study) and flows into an airy/bright family room. A beautiful powder room is conveniently located near the large living room, which connects to an eat-in kitchen. Don t miss the nearby, wonderfully quiet, deck where you can relax at the end of the day. The bright kitchen boasts a butcher block island, a full pantry, and plenty of counter and cabinet space, providing ample storage for every need. You ll love the spacious first-floor master bedroom and bath, which add just the right amount of privacy from the remainder of the home. The master bathroom offers two sinks, a tub/shower, and a full linen closet. The private walk-in closet adds plenty of space for his and her needs. Located just down the hall from the bedroom, the laundry/mud room provide direct access from the interior of the home to the two-car garage.Upstairs, you will find two spacious bedrooms, a walk-in closet, and a full bathroom, all of which connect to an open interior balcony and skylights that overlook the family room below. This open concept layout is ideal for entertaining friends and family! Heading downstairs, you will find a large finished basement with in-wall speakers that create a perfect media room experience! The connected office/exercise room add just the right amount of private space away from the remainder of the home.Custom paint impeccably applied throughout the home uniquely defines all the walls of this home. Looking for plenty of space to garden? This home is beautifully landscaped, comprised of a large vegetable garden and mature plantings that have been strategically placed to create privacy and serenity. The driveway was recently paved in May and the roof will be replaced within the coming weeks. Act fast to pick your new roof color! This is truly an amazing home at an outstanding price.Looking for a move-in ready home? Well, you just found it! Welcome home!
Location
State PA
County Chester
Area New Garden Twp (10360)
Zoning R2
Rooms
Basement Fully Finished
Interior
Heating Forced Air
Cooling Central A/C
Flooring Carpet, Hardwood, Tile/Brick
Heat Source Natural Gas
Exterior
Parking Features Garage - Front Entry, Garage Door Opener
Garage Spaces 2.0
Water Access N
Roof Type Asphalt
Accessibility None
Total Parking Spaces 2
Garage Y
Building
Story 1.5
Sewer Public Sewer
Water Public
Architectural Style Cape Cod
Level or Stories 1.5
Additional Building Above Grade, Below Grade
Structure Type 2 Story Ceilings
New Construction N
Schools
School District Kennett Consolidated
Others
Senior Community No
Tax ID 60-01-0138
Ownership Fee Simple
SqFt Source Estimated
Special Listing Condition Standard
Read Less
Want to know what your home might be worth? Contact us for a FREE valuation!

Our team is ready to help you sell your home for the highest possible price ASAP

Bought with Jeff Roland • BHHS Fox & Roach-Kennett Sq

GET MORE INFORMATION





