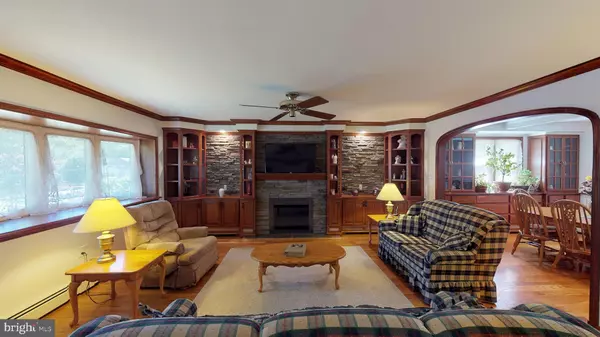$400,000
$399,900
For more information regarding the value of a property, please contact us for a free consultation.
2430 BALL RD Willow Grove, PA 19090
3 Beds
3 Baths
3,967 SqFt
Key Details
Sold Price $400,000
Property Type Single Family Home
Sub Type Detached
Listing Status Sold
Purchase Type For Sale
Square Footage 3,967 sqft
Price per Sqft $100
Subdivision Willow Grove
MLS Listing ID PAMC616398
Sold Date 08/15/19
Style Split Level
Bedrooms 3
Full Baths 3
HOA Y/N N
Abv Grd Liv Area 2,977
Originating Board BRIGHT
Year Built 1956
Annual Tax Amount $7,627
Tax Year 2020
Lot Size 0.459 Acres
Acres 0.46
Lot Dimensions 100.00 x 0.00
Property Description
The moment you step into this beautiful, move-in ready, multi-level home, you'll know that it has been lovingly owned and maintained by the homeowner. Gorgeous, unique details throughout include custom cabinetry, built-ins, coffered ceilings, crown molding, wainscoting and gleaming hardwood floors. On the main level, the completely renovated kitchen and dining room open to a spacious living room with stunning stone fireplace or out to the back patio, making it ideal for entertaining on a large or intimate scale. The lower level is the ultimate family room with a wet bar, second stone fireplace, full bathroom and office and opens directly to an additional covered patio. The bedrooms upstairs provide a quiet refuge from the living spaces below and include a huge master suite with a sitting room and luxurious bathroom that overlooks the landscaped back yard. The laundry room is conveniently located upstairs, as well. A full basement provides extra storage space and has been used as a fully functional workshop for years. Conveniently located near major commuter roads, train station, libraries, parks, and hiking and biking trails. This property is sure to go quickly and is not to be missed. Be sure to check out the 3D tour!
Location
State PA
County Montgomery
Area Upper Moreland Twp (10659)
Zoning R2
Rooms
Other Rooms Living Room, Dining Room, Primary Bedroom, Sitting Room, Bedroom 2, Bedroom 3, Kitchen, Family Room, Office, Primary Bathroom, Full Bath
Basement Full
Interior
Heating Baseboard - Hot Water
Cooling Central A/C
Flooring Hardwood, Carpet, Ceramic Tile
Fireplaces Number 2
Fireplaces Type Fireplace - Glass Doors, Gas/Propane, Wood, Stone
Equipment Built-In Microwave, Dishwasher, Disposal, Oven/Range - Electric, Refrigerator
Fireplace Y
Appliance Built-In Microwave, Dishwasher, Disposal, Oven/Range - Electric, Refrigerator
Heat Source Natural Gas
Laundry Upper Floor
Exterior
Exterior Feature Patio(s)
Parking Features Garage - Front Entry, Garage Door Opener
Garage Spaces 5.0
Water Access N
View Garden/Lawn, Street
Roof Type Pitched
Accessibility None
Porch Patio(s)
Attached Garage 1
Total Parking Spaces 5
Garage Y
Building
Lot Description Front Yard, Landscaping, Rear Yard, SideYard(s), Sloping
Story 3+
Sewer Public Sewer
Water Public
Architectural Style Split Level
Level or Stories 3+
Additional Building Above Grade, Below Grade
New Construction N
Schools
School District Upper Moreland
Others
Senior Community No
Tax ID 59-00-00547-006
Ownership Fee Simple
SqFt Source Assessor
Special Listing Condition Standard
Read Less
Want to know what your home might be worth? Contact us for a FREE valuation!

Our team is ready to help you sell your home for the highest possible price ASAP

Bought with Kimberly Y Speller • Realty Mark Cityscape

GET MORE INFORMATION





