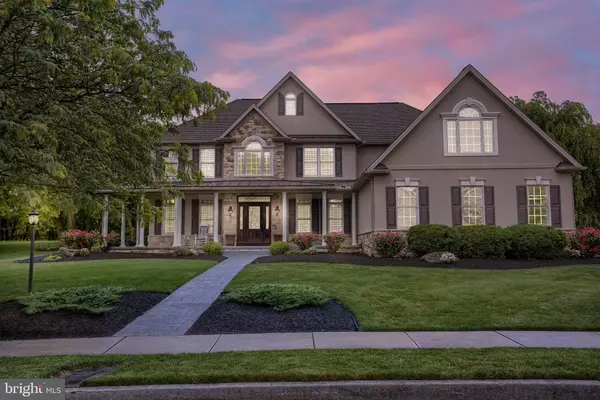$720,000
$749,900
4.0%For more information regarding the value of a property, please contact us for a free consultation.
318 EQUUS DR Camp Hill, PA 17011
5 Beds
6 Baths
5,488 SqFt
Key Details
Sold Price $720,000
Property Type Single Family Home
Sub Type Detached
Listing Status Sold
Purchase Type For Sale
Square Footage 5,488 sqft
Price per Sqft $131
Subdivision Green Lane Manor
MLS Listing ID PAYK119126
Sold Date 08/14/19
Style Colonial,Traditional
Bedrooms 5
Full Baths 5
Half Baths 1
HOA Fees $20/ann
HOA Y/N Y
Abv Grd Liv Area 4,871
Originating Board BRIGHT
Year Built 2002
Annual Tax Amount $10,897
Tax Year 2018
Lot Size 1.554 Acres
Acres 1.55
Property Description
This exquisite custom-built West Shore home truly has it all! This fabulous home, designed by Frank Betz and built by Michael Martin has over 5400 square feet of living space complete with 5 bedrooms, 5.5 baths and a partially finished basement. Located in the Green Lane Manor development, a premier West Shore development in an excellent location, this exquisite home sits on a 1.55-acre lot that borders and provides views of the Yellow Breeches. As you pull up to the home, you will notice the perfectly manicured lawn, professional landscaping, the lovely southern-style covered front porch and the beautiful custom solid wood front door. All of the millwork (crown molding, shadow boxes, chair rail, etc.) for the home is made of solid wood that was handcrafted on site during construction. Standing in the expansive foyer you will also notice the open concept floor plan with views of the inground pool area. The gourmet kitchen features granite counters, a Viking cooktop with a griddle, Mother Hubbard cabinetry with pullout lower drawers, huge walk-in pantry, breakfast bar and a large breakfast nook. The kitchen opens to a spacious family room with vaulted ceilings and easy access the pool/patio area. Many areas in the home are complete with stunning Brazilian cherry floors including the study, dining room, living room and foyer. In the living room, complete with a 10-foot ceiling, and a fireplace you can view and access the pool area and stamped concrete patio. The dining room has trayed ceiling, an arched entrance way with pillars and the study has 9-foot ceilings complete with handcrafted custom-built cabinetry. On the first floor, you will also find a spacious laundry room with laundry chute and a guest bedroom with a full bath and walk-in closet. The split stair case leads to the second level which features an owner s suite complete with trayed ceilings, an oversized sitting area, luxurious bath and a substantial walk in closet. Also, on the second level, bedroom 2 includes a private full bath and walk-in closet. Bedroom 3 and 4 share a Jack n Jill style bathroom and each include walk in closets. If you need more space on the second level, you have it with a 17x16 bonus room which could easily be used as a play room, fitness room, or anything else you desire. A media room with surround sound, full bath and additional living area are found in the partially finished basement. Additional features of this home include: 3 car side entry garage, speakers and wiring for a sound system, 400 Amp electric service, covered side porch, custom paint, a radon system, poured concrete walls, field stone retaining wall around pool area, and much more. You won t be disappointed. This home is ready for you to move right in!
Location
State PA
County York
Area Fairview Twp (15227)
Zoning RESIDENTIAL
Rooms
Other Rooms Living Room, Dining Room, Primary Bedroom, Sitting Room, Bedroom 2, Bedroom 3, Bedroom 4, Kitchen, Family Room, Bedroom 1, Study, Exercise Room, Laundry, Media Room, Bonus Room
Basement Full, Partially Finished, Sump Pump, Shelving
Main Level Bedrooms 1
Interior
Interior Features Breakfast Area, Built-Ins, Butlers Pantry, Carpet, Chair Railings, Crown Moldings, Double/Dual Staircase, Family Room Off Kitchen, Floor Plan - Open, Kitchen - Eat-In, Kitchen - Island, Laundry Chute, Primary Bath(s), Recessed Lighting, Upgraded Countertops, Walk-in Closet(s), Window Treatments, Wood Floors, Other
Hot Water Natural Gas
Heating Forced Air
Cooling Central A/C, Whole House Fan
Flooring Carpet, Ceramic Tile, Hardwood
Fireplaces Number 1
Fireplaces Type Gas/Propane
Equipment Built-In Microwave, Built-In Range, Cooktop - Down Draft, Dishwasher, Disposal, Dryer - Front Loading, Humidifier, Indoor Grill, Intercom, Refrigerator, Washer - Front Loading, Water Heater - High-Efficiency
Window Features Casement,Double Pane,Energy Efficient
Appliance Built-In Microwave, Built-In Range, Cooktop - Down Draft, Dishwasher, Disposal, Dryer - Front Loading, Humidifier, Indoor Grill, Intercom, Refrigerator, Washer - Front Loading, Water Heater - High-Efficiency
Heat Source Natural Gas
Laundry Main Floor
Exterior
Exterior Feature Patio(s), Porch(es)
Parking Features Garage - Side Entry, Garage Door Opener, Oversized
Garage Spaces 3.0
Fence Other
Pool In Ground, Fenced
Utilities Available Cable TV Available, Fiber Optics Available, Under Ground
Water Access N
Roof Type Metal,Shingle
Accessibility None
Porch Patio(s), Porch(es)
Attached Garage 3
Total Parking Spaces 3
Garage Y
Building
Lot Description Backs to Trees, Front Yard, Landscaping, Level, Rear Yard, SideYard(s), Stream/Creek
Story 2
Foundation Active Radon Mitigation
Sewer Public Sewer
Water Public
Architectural Style Colonial, Traditional
Level or Stories 2
Additional Building Above Grade, Below Grade
Structure Type 2 Story Ceilings,9'+ Ceilings,Dry Wall,Tray Ceilings,Vaulted Ceilings
New Construction N
Schools
School District West Shore
Others
Senior Community No
Tax ID 27-000-30-0049-00-00000
Ownership Fee Simple
SqFt Source Assessor
Security Features 24 hour security
Acceptable Financing Cash, Conventional
Listing Terms Cash, Conventional
Financing Cash,Conventional
Special Listing Condition Standard
Read Less
Want to know what your home might be worth? Contact us for a FREE valuation!

Our team is ready to help you sell your home for the highest possible price ASAP

Bought with JUSTIN C SMITH • Coldwell Banker Realty

GET MORE INFORMATION





