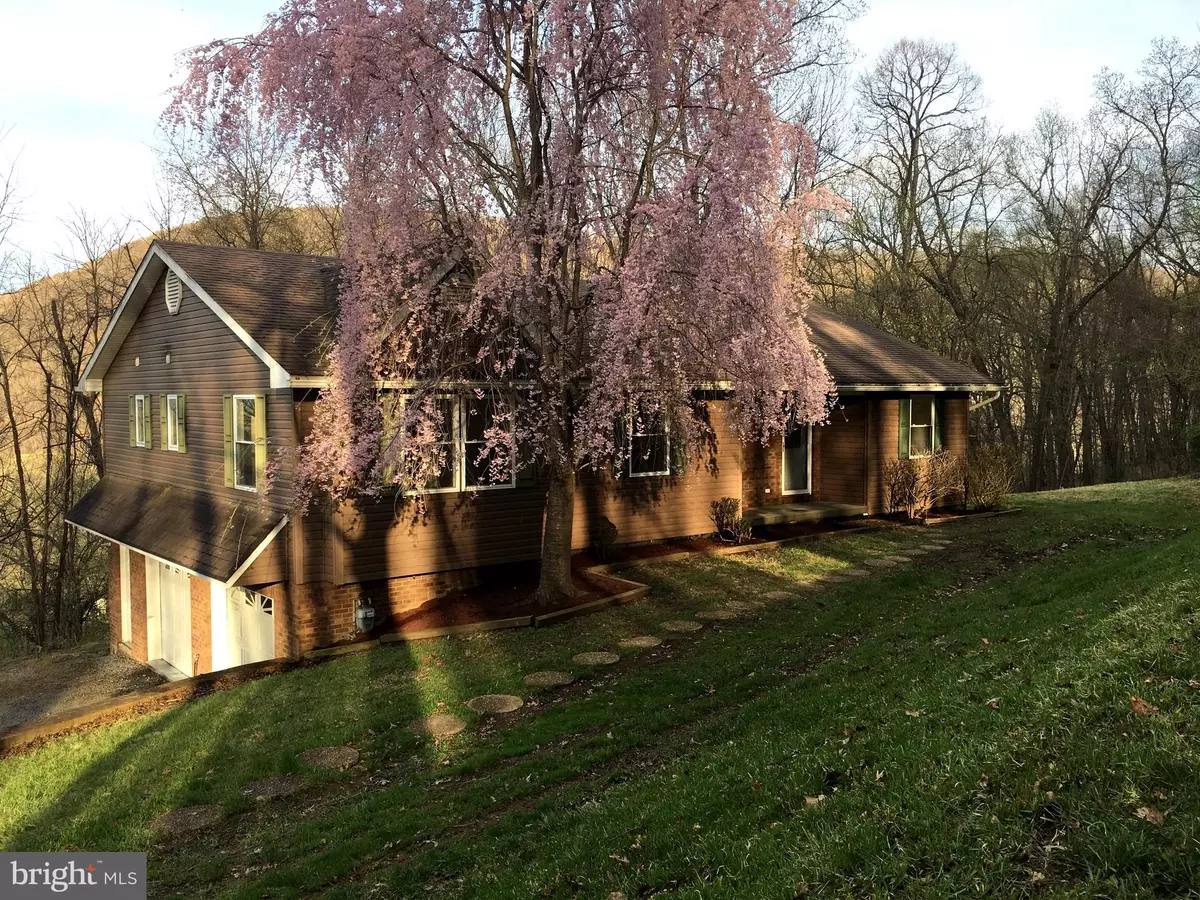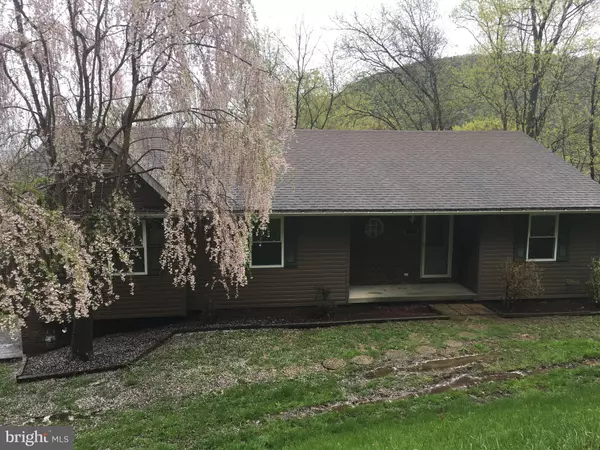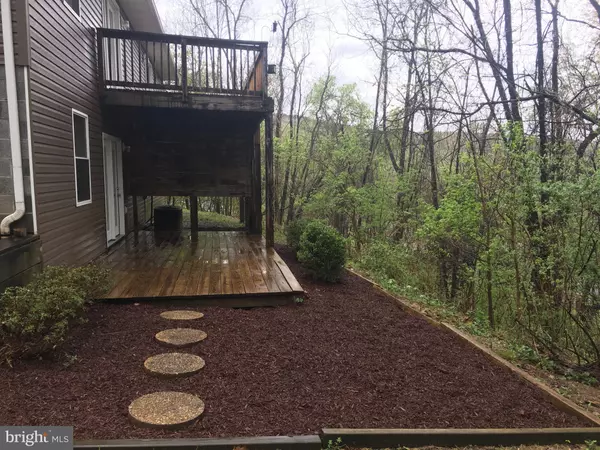$175,000
$190,000
7.9%For more information regarding the value of a property, please contact us for a free consultation.
12814 MALLARD ST Cumberland, MD 21502
3 Beds
3 Baths
2,626 SqFt
Key Details
Sold Price $175,000
Property Type Single Family Home
Sub Type Detached
Listing Status Sold
Purchase Type For Sale
Square Footage 2,626 sqft
Price per Sqft $66
Subdivision Bowling Green
MLS Listing ID MDAL131380
Sold Date 08/07/19
Style Ranch/Rambler,Raised Ranch/Rambler
Bedrooms 3
Full Baths 3
HOA Y/N N
Abv Grd Liv Area 1,633
Originating Board BRIGHT
Year Built 1997
Annual Tax Amount $2,022
Tax Year 2018
Lot Size 0.771 Acres
Acres 0.77
Property Description
Welcome home to this lovely, well cared for raised rancher with over 2,600 finished soft 3 generous bedrooms 3 full baths. Scenic mountain views from main level walkout deck, lower level walkout deck to landscaped side yard from finished rec room accessed through interior stairs or 2 car garage for convenience, master suite walkout balcony deck to enjoy your coffee just off your bedroom in the morning & take in the breathtaking views, bonus walk-in-closet, plus attached en-suite master bath! Fresh paint, new carpet & vinyl flooring flooring. You won't want to miss this one!
Location
State MD
County Allegany
Area W Cumberland - Allegany County (Mdal3)
Zoning RES
Rooms
Basement Full, Daylight, Full, Connecting Stairway, Fully Finished, Garage Access, Heated, Improved, Interior Access, Outside Entrance, Rear Entrance, Walkout Level, Windows
Main Level Bedrooms 3
Interior
Interior Features Carpet, Ceiling Fan(s), Combination Dining/Living, Combination Kitchen/Dining, Combination Kitchen/Living, Entry Level Bedroom, Family Room Off Kitchen, Floor Plan - Open, Kitchen - Country, Primary Bath(s), Pantry, Walk-in Closet(s)
Hot Water Electric
Heating Forced Air
Cooling Central A/C, Ceiling Fan(s)
Equipment Dishwasher, Disposal, Dryer, Exhaust Fan, Icemaker, Built-In Microwave, Refrigerator, Stove, Washer, Water Heater
Fireplace N
Appliance Dishwasher, Disposal, Dryer, Exhaust Fan, Icemaker, Built-In Microwave, Refrigerator, Stove, Washer, Water Heater
Heat Source Propane - Owned
Exterior
Exterior Feature Deck(s), Porch(es)
Parking Features Garage - Side Entry
Garage Spaces 6.0
Utilities Available Electric Available, Phone Available, Cable TV Available, Propane, Water Available
Water Access N
View Garden/Lawn, Mountain, Trees/Woods
Roof Type Asphalt
Accessibility None
Porch Deck(s), Porch(es)
Attached Garage 2
Total Parking Spaces 6
Garage Y
Building
Story 2
Sewer Public Sewer
Water Public
Architectural Style Ranch/Rambler, Raised Ranch/Rambler
Level or Stories 2
Additional Building Above Grade, Below Grade
Structure Type Dry Wall
New Construction N
Schools
School District Allegany County Public Schools
Others
Senior Community No
Tax ID 0106049753
Ownership Fee Simple
SqFt Source Assessor
Horse Property N
Special Listing Condition Standard
Read Less
Want to know what your home might be worth? Contact us for a FREE valuation!

Our team is ready to help you sell your home for the highest possible price ASAP

Bought with Joseph W Brewer • Century 21 Potomac West

GET MORE INFORMATION





